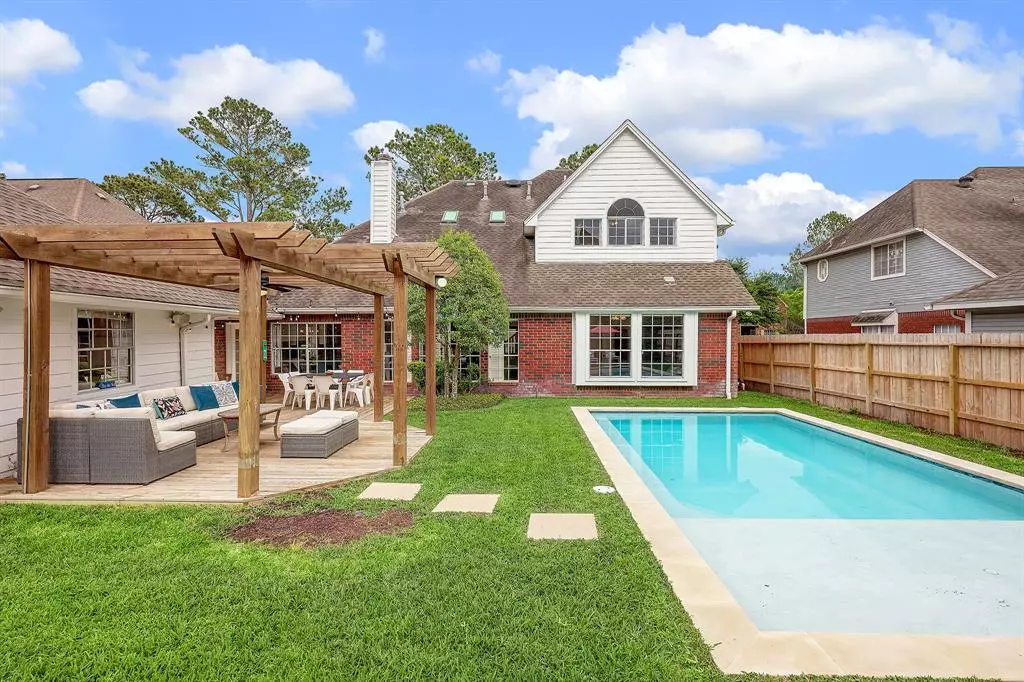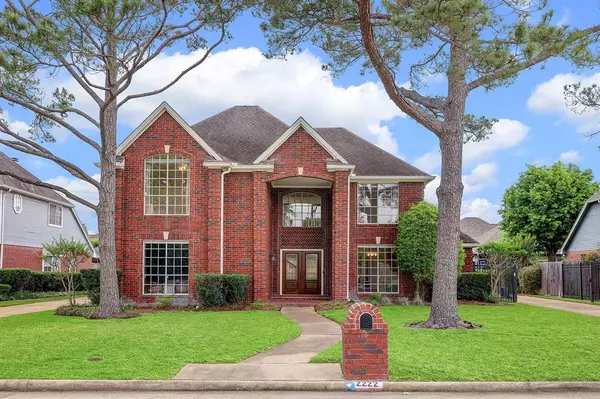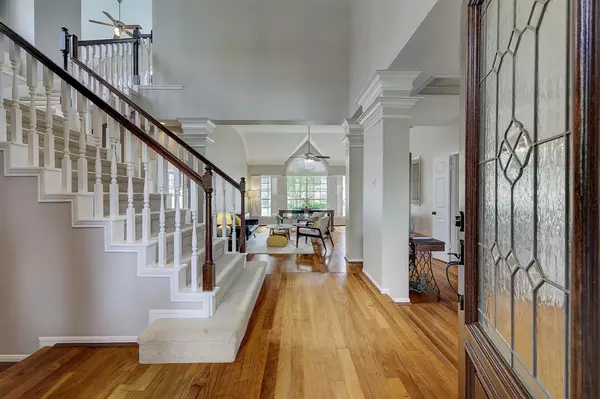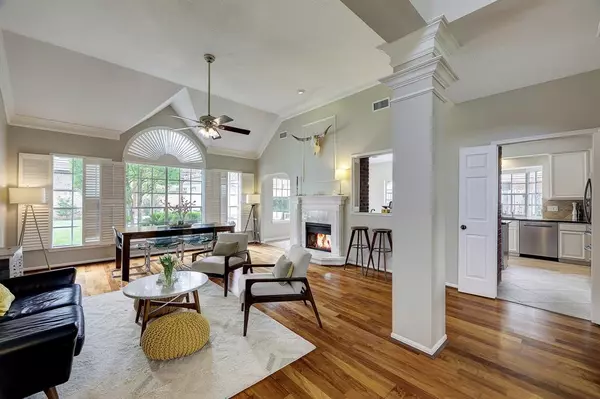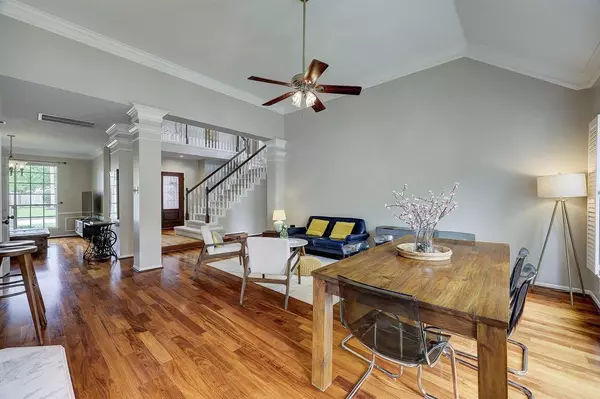$487,000
For more information regarding the value of a property, please contact us for a free consultation.
4 Beds
3 Baths
2,921 SqFt
SOLD DATE : 05/12/2023
Key Details
Property Type Single Family Home
Listing Status Sold
Purchase Type For Sale
Square Footage 2,921 sqft
Price per Sqft $173
Subdivision Reflections Sec 01
MLS Listing ID 47532458
Sold Date 05/12/23
Style Traditional
Bedrooms 4
Full Baths 3
HOA Fees $87/ann
HOA Y/N 1
Year Built 1988
Annual Tax Amount $7,586
Tax Year 2022
Lot Size 9,261 Sqft
Acres 0.2126
Property Description
Stunning traditional-style residence located in a highly coveted area of the Energy Corridor, within walking distance from the Village School. The living room is filled with natural light and features picturesque windows looking at the serene backyard, chic crown molding, and double-sided fireplace. Kitchen offers a pass-through, center island, and pantry / laundry room. The master bedroom overlooks the inviting pool and has an en-suite bathroom and walk-in closet. A guest bedroom and a full bathroom complete the first floor. The splendid staircase leads to the upper level that includes a generous game room, 2 bedrooms, 1 bathroom and a finished attic space that has been converted into a charming 5th bedroom. The landscaped backyard is ideal for entertaining and lounging with café string lighting, deck with pergola and pool. Garage and automatic driveway gate. Reflections community pool and tennis courts are a short stroll away. Easy access to Beltway 8, Highway 6, Westpark, and I-10.
Location
State TX
County Harris
Area Energy Corridor
Rooms
Bedroom Description Primary Bed - 1st Floor,Walk-In Closet
Other Rooms Gameroom Up, Utility Room in House
Master Bathroom Primary Bath: Soaking Tub
Den/Bedroom Plus 5
Kitchen Island w/ Cooktop, Pantry
Interior
Interior Features Crown Molding, Drapes/Curtains/Window Cover, Dryer Included, High Ceiling, Refrigerator Included, Washer Included, Wet Bar
Heating Central Gas
Cooling Central Electric
Flooring Carpet, Tile, Wood
Fireplaces Number 1
Fireplaces Type Gas Connections
Exterior
Exterior Feature Back Yard Fenced, Patio/Deck, Sprinkler System, Subdivision Tennis Court
Parking Features Detached Garage
Garage Spaces 2.0
Garage Description Auto Driveway Gate, Auto Garage Door Opener
Pool Heated, In Ground
Roof Type Composition
Private Pool Yes
Building
Lot Description Subdivision Lot, Wooded
Faces East
Story 2
Foundation Slab
Lot Size Range 0 Up To 1/4 Acre
Sewer Public Sewer
Water Public Water
Structure Type Brick,Cement Board
New Construction No
Schools
Elementary Schools Daily Elementary School
Middle Schools West Briar Middle School
High Schools Westside High School
School District 27 - Houston
Others
HOA Fee Include Clubhouse,Courtesy Patrol,Grounds,Recreational Facilities
Senior Community No
Restrictions Deed Restrictions
Tax ID 114-320-004-0035
Energy Description Ceiling Fans,Digital Program Thermostat
Acceptable Financing Cash Sale, Conventional, FHA, VA
Tax Rate 2.2019
Disclosures Sellers Disclosure
Listing Terms Cash Sale, Conventional, FHA, VA
Financing Cash Sale,Conventional,FHA,VA
Special Listing Condition Sellers Disclosure
Read Less Info
Want to know what your home might be worth? Contact us for a FREE valuation!

Our team is ready to help you sell your home for the highest possible price ASAP

Bought with Prime Properties
GET MORE INFORMATION

Agent | License ID: 0636269

