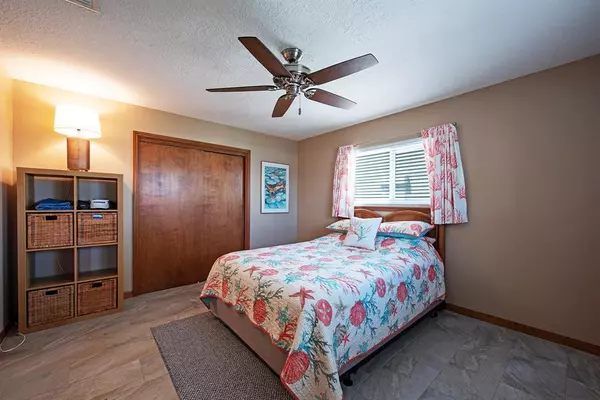$595,000
For more information regarding the value of a property, please contact us for a free consultation.
3 Beds
2 Baths
1,848 SqFt
SOLD DATE : 05/12/2023
Key Details
Property Type Single Family Home
Listing Status Sold
Purchase Type For Sale
Square Footage 1,848 sqft
Price per Sqft $324
Subdivision Tiki Island
MLS Listing ID 57571758
Sold Date 05/12/23
Style Other Style
Bedrooms 3
Full Baths 2
HOA Fees $8/ann
HOA Y/N 1
Year Built 1990
Annual Tax Amount $11,195
Tax Year 2021
Lot Size 5,576 Sqft
Acres 0.128
Property Description
Stunning Bay Views! This home features 3 spacious bedrooms and 2 full baths with a large open kitchen and tons of windows. The primary bedroom on the second floor has a large walk-in closet and a private deck. The windows are storm rated and showcase the bay views. Open kitchen with a counter height bar, walk-in pantry, and recent appliances. The hot water heater was replaced in 2020, the stove was replaced in 2021, and a new A/C in July 2022. The home is move-in ready and conveys furnished. The downstairs entertainment is tiled. You will enjoy the sea breezes, fishing off the dock, the swing jet ski lift, and easy access to West Galveston Bay. Call today to schedule your tour of this fantastic home.
Location
State TX
County Galveston
Area Tiki Island
Rooms
Bedroom Description 2 Bedrooms Down,Primary Bed - 2nd Floor,Walk-In Closet
Other Rooms Kitchen/Dining Combo, Living Area - 1st Floor, Living/Dining Combo
Master Bathroom Primary Bath: Separate Shower, Primary Bath: Tub/Shower Combo, Secondary Bath(s): Shower Only
Den/Bedroom Plus 3
Kitchen Breakfast Bar, Kitchen open to Family Room, Pantry, Walk-in Pantry
Interior
Interior Features Drapes/Curtains/Window Cover, Dry Bar, Dryer Included, Refrigerator Included, Washer Included
Heating Central Electric
Cooling Central Electric
Exterior
Exterior Feature Patio/Deck, Subdivision Tennis Court
Parking Features Attached Garage
Garage Spaces 1.0
Carport Spaces 1
Waterfront Description Bay View,Boat House,Boat Lift,Bulkhead,Canal Front,Concrete Bulkhead
Roof Type Tile
Street Surface Asphalt
Private Pool No
Building
Lot Description Waterfront
Story 1.5
Foundation On Stilts
Lot Size Range 0 Up To 1/4 Acre
Sewer Public Sewer
Water Public Water, Water District
Structure Type Stucco,Wood
New Construction No
Schools
Elementary Schools Hitchcock Primary/Stewart Elementary School
Middle Schools Crosby Middle School (Hitchcock)
High Schools Hitchcock High School
School District 26 - Hitchcock
Others
HOA Fee Include Other
Senior Community No
Restrictions Deed Restrictions
Tax ID 7137-0000-0009-000
Ownership Full Ownership
Energy Description Digital Program Thermostat,High-Efficiency HVAC,HVAC>13 SEER,Storm Windows
Acceptable Financing Cash Sale, Conventional, VA
Tax Rate 2.2119
Disclosures Mud, Sellers Disclosure
Listing Terms Cash Sale, Conventional, VA
Financing Cash Sale,Conventional,VA
Special Listing Condition Mud, Sellers Disclosure
Read Less Info
Want to know what your home might be worth? Contact us for a FREE valuation!

Our team is ready to help you sell your home for the highest possible price ASAP

Bought with Comiskey Realty
GET MORE INFORMATION

Agent | License ID: 0636269






