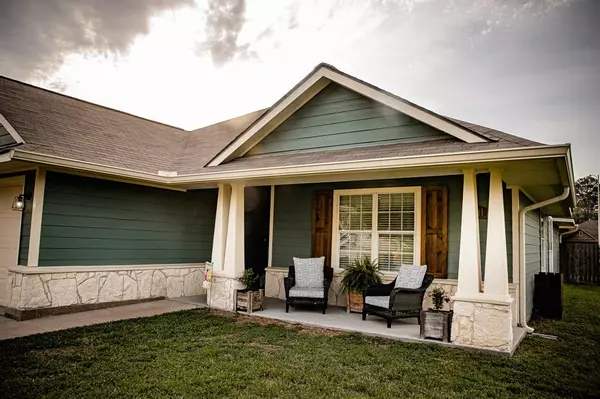$325,000
For more information regarding the value of a property, please contact us for a free consultation.
4 Beds
2 Baths
1,684 SqFt
SOLD DATE : 05/09/2023
Key Details
Property Type Single Family Home
Listing Status Sold
Purchase Type For Sale
Square Footage 1,684 sqft
Price per Sqft $190
Subdivision Springcreek Village
MLS Listing ID 50413438
Sold Date 05/09/23
Style Other Style
Bedrooms 4
Full Baths 2
HOA Fees $27/ann
HOA Y/N 1
Year Built 2007
Annual Tax Amount $4,321
Tax Year 2022
Lot Size 0.255 Acres
Acres 0.2554
Property Description
Welcome home to this 4 bed 2 bath property located in the well-manicured and extremely desirable subdivision of Springcreek Village. The home has been fully remodeled and shines like a new penny! Updates include; new flooring throughout, full kitchen remodel including quarts counter tops, backsplash, painted cabinets and all new appliances. New paint on interior and exterior of the home. New water heater and HVAC. Complete updated fireplace tile and shiplap. Custom built-in cabinets in laundry room and new vanity in guest bath. Patio slab poured, storage shed, garage sconces and gutters on front and rear of house. Brand new front door and new fence. Another bonus of this property is an open lot next to and behind offering a more spacious feel. The home is in a great location offering a small park in the neighborhood with many activities throughout the year. It is ready for its new owners. Come see it today!
Location
State TX
County Washington
Rooms
Bedroom Description En-Suite Bath,Walk-In Closet
Other Rooms Formal Dining, Kitchen/Dining Combo, Utility Room in House
Master Bathroom Primary Bath: Double Sinks, Primary Bath: Separate Shower, Primary Bath: Soaking Tub, Secondary Bath(s): Tub/Shower Combo
Kitchen Pantry
Interior
Interior Features Fire/Smoke Alarm, Refrigerator Included
Heating Central Electric
Cooling Central Electric
Flooring Carpet, Tile
Fireplaces Number 1
Fireplaces Type Gas Connections, Gaslog Fireplace
Exterior
Exterior Feature Back Yard Fenced, Patio/Deck, Storage Shed
Parking Features Attached Garage
Garage Spaces 2.0
Garage Description Double-Wide Driveway
Roof Type Composition
Street Surface Asphalt
Private Pool No
Building
Lot Description Other
Story 1
Foundation Slab
Lot Size Range 1/4 Up to 1/2 Acre
Sewer Public Sewer
Water Public Water
Structure Type Stone,Wood
New Construction No
Schools
Elementary Schools Bisd Draw
Middle Schools Brenham Junior High School
High Schools Brenham High School
School District 137 - Brenham
Others
HOA Fee Include Grounds
Senior Community No
Restrictions Deed Restrictions,Restricted
Tax ID R60109
Acceptable Financing Cash Sale, Conventional, FHA, VA
Tax Rate 1.832
Disclosures Sellers Disclosure
Listing Terms Cash Sale, Conventional, FHA, VA
Financing Cash Sale,Conventional,FHA,VA
Special Listing Condition Sellers Disclosure
Read Less Info
Want to know what your home might be worth? Contact us for a FREE valuation!

Our team is ready to help you sell your home for the highest possible price ASAP

Bought with eXp Realty LLC
GET MORE INFORMATION

Agent | License ID: 0636269






