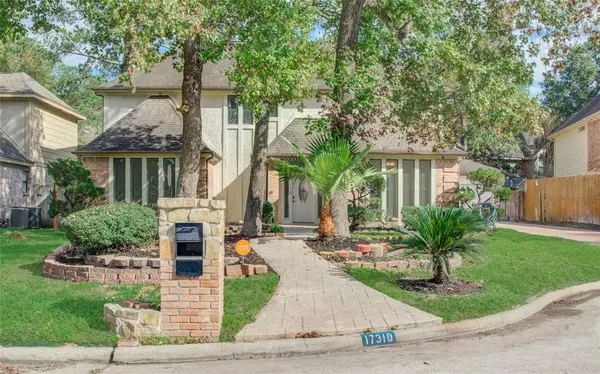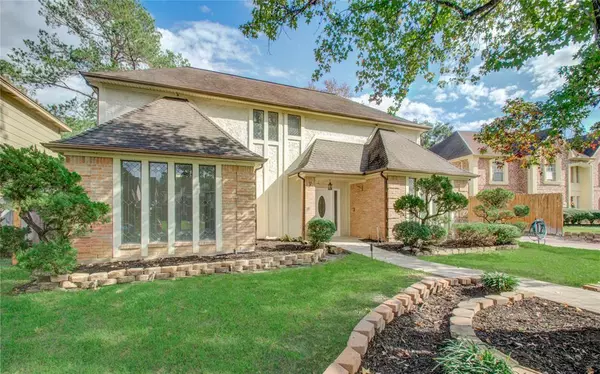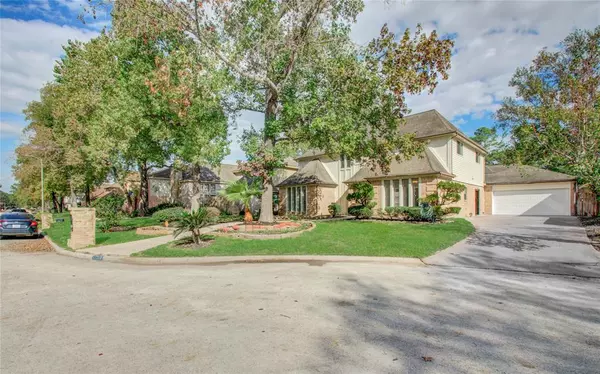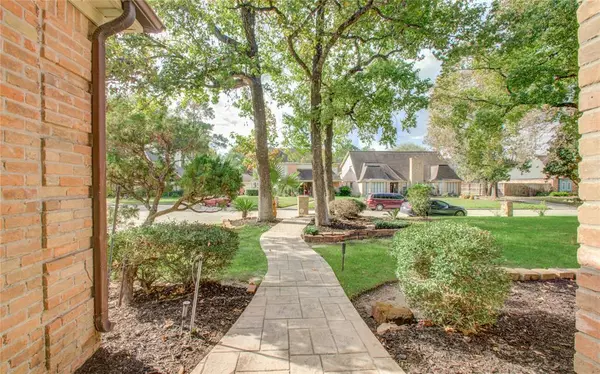$349,000
For more information regarding the value of a property, please contact us for a free consultation.
4 Beds
3.1 Baths
3,200 SqFt
SOLD DATE : 05/05/2023
Key Details
Property Type Single Family Home
Listing Status Sold
Purchase Type For Sale
Square Footage 3,200 sqft
Price per Sqft $109
Subdivision Ponderosa Forest Sec 10
MLS Listing ID 89224107
Sold Date 05/05/23
Style Georgian,Traditional
Bedrooms 4
Full Baths 3
Half Baths 1
HOA Fees $41/ann
HOA Y/N 1
Year Built 1983
Annual Tax Amount $5,224
Tax Year 2022
Lot Size 8,400 Sqft
Property Description
Beautiful home in prestigious community. Renovated home Featuring family room with hard wood block paneling, crown molding, built-ins, brick fireplace. Chandelier graces the table in formal dining. Stainless steel appliances in Kitchen is spacious with electric cooktop, plenty of cabinets and countertops open to breakfast area. Large primary bedroom has his & her closets, bath with double sinks. Study/home office area is offset from family room behind double glass French Doors, built-in desk & book cases. 3 bedrooms upstairs bathrooms renovated. Plenty of closets in all bedrooms. Cul-de-sac wooded lot. This neighborhood is comprised of gated estate homes as well as custom homes on smaller lots. No cookie cutter homes here. Home is powered by solar panels.
Location
State TX
County Harris
Area 1960/Cypress Creek North
Rooms
Bedroom Description All Bedrooms Up,Primary Bed - 1st Floor
Other Rooms 1 Living Area, Breakfast Room, Family Room, Formal Dining, Gameroom Up, Home Office/Study, Utility Room in House
Master Bathroom Half Bath, Primary Bath: Double Sinks, Primary Bath: Tub/Shower Combo, Secondary Bath(s): Shower Only
Kitchen Kitchen open to Family Room, Pantry
Interior
Heating Central Gas
Cooling Central Electric
Flooring Carpet, Tile
Fireplaces Number 1
Fireplaces Type Gas Connections, Gaslog Fireplace
Exterior
Parking Features Attached/Detached Garage
Garage Spaces 2.0
Roof Type Composition
Private Pool No
Building
Lot Description Cul-De-Sac
Story 2
Foundation Slab
Lot Size Range 0 Up To 1/4 Acre
Water Water District
Structure Type Brick,Stucco,Vinyl
New Construction No
Schools
Elementary Schools Ponderosa Elementary School
Middle Schools Edwin M Wells Middle School
High Schools Westfield High School
School District 48 - Spring
Others
HOA Fee Include Courtesy Patrol
Senior Community No
Restrictions Deed Restrictions
Tax ID 114-834-004-0019
Ownership Full Ownership
Energy Description Attic Vents,Ceiling Fans,Digital Program Thermostat,Energy Star/CFL/LED Lights,Solar PV Electric Panels
Tax Rate 2.6
Disclosures Mud, Sellers Disclosure
Special Listing Condition Mud, Sellers Disclosure
Read Less Info
Want to know what your home might be worth? Contact us for a FREE valuation!

Our team is ready to help you sell your home for the highest possible price ASAP

Bought with Realm Real Estate Professionals - Katy
GET MORE INFORMATION
Agent | License ID: 0636269






