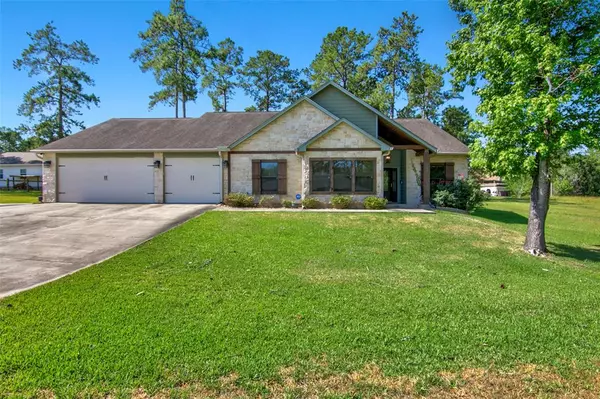$575,000
For more information regarding the value of a property, please contact us for a free consultation.
3 Beds
2.1 Baths
2,471 SqFt
SOLD DATE : 05/05/2023
Key Details
Property Type Single Family Home
Listing Status Sold
Purchase Type For Sale
Square Footage 2,471 sqft
Price per Sqft $228
Subdivision Forest Hills Sub Sec Ii
MLS Listing ID 60719666
Sold Date 05/05/23
Style Other Style
Bedrooms 3
Full Baths 2
Half Baths 1
HOA Fees $15/ann
HOA Y/N 1
Year Built 2015
Annual Tax Amount $5,497
Tax Year 2021
Lot Size 0.430 Acres
Acres 0.43
Property Description
Forest Hills Custom Charmer on 2 lots!! This immaculate 3 (Possible 4) Bedroom / 2.5 bath with oversized garage not only features an additional lot for your customization, but a beautiful interior set to provide you and your family/guests with the ultimate comfort. The large living with vaulted ceilings and stone fireplace open onto the gourmet kitchen, dining room and covered back patio; great for hosting dinners or celebrations with those you love. Featuring a split floor plan, this home boasts a large primary retreat with en-suite bath highlighted by a large soaking tub, walk-in shower, double vanities and 2 WICs! In need of more space? The garage featuring a half bath also includes access to an upstairs storage area that could easily be dried in to accommodate a Guest Suite, bunk room or hobby area. Centrally located on Lake Sam Rayburn's southern community of Brookeland, you're only minutes from Umphrey Pavilion/Boat Ramp, Rayburn Resort & Golf and local restaurants and shopping!
Location
State TX
County Jasper
Rooms
Bedroom Description En-Suite Bath,Primary Bed - 1st Floor,Split Plan,Walk-In Closet
Other Rooms 1 Living Area, Formal Dining, Home Office/Study, Utility Room in House
Master Bathroom Half Bath, Primary Bath: Double Sinks, Primary Bath: Separate Shower, Primary Bath: Soaking Tub, Secondary Bath(s): Double Sinks, Secondary Bath(s): Tub/Shower Combo, Vanity Area
Den/Bedroom Plus 4
Kitchen Breakfast Bar, Island w/o Cooktop, Kitchen open to Family Room, Pot Filler, Soft Closing Cabinets, Under Cabinet Lighting
Interior
Interior Features Formal Entry/Foyer, High Ceiling
Heating Central Electric
Cooling Central Electric
Flooring Tile, Wood
Fireplaces Number 1
Fireplaces Type Wood Burning Fireplace
Exterior
Exterior Feature Back Yard
Parking Features Attached Garage, Oversized Garage
Garage Spaces 3.0
Garage Description Additional Parking, Boat Parking, Double-Wide Driveway, Golf Cart Garage
Roof Type Composition
Street Surface Asphalt
Private Pool No
Building
Lot Description Cleared, Corner, Subdivision Lot
Story 1
Foundation Slab
Lot Size Range 1/4 Up to 1/2 Acre
Sewer Public Sewer
Water Public Water
Structure Type Cement Board,Stone
New Construction No
Schools
Elementary Schools Parnell Elementary School
Middle Schools Jasper Junior High School
High Schools Jasper High School (Jasper)
School District 149 - Jasper
Others
Senior Community No
Restrictions Deed Restrictions,Restricted
Tax ID 005800016104
Energy Description Ceiling Fans,Digital Program Thermostat,Energy Star Appliances,Generator
Acceptable Financing Cash Sale, Conventional, FHA, VA
Tax Rate 1.846
Disclosures Sellers Disclosure
Listing Terms Cash Sale, Conventional, FHA, VA
Financing Cash Sale,Conventional,FHA,VA
Special Listing Condition Sellers Disclosure
Read Less Info
Want to know what your home might be worth? Contact us for a FREE valuation!

Our team is ready to help you sell your home for the highest possible price ASAP

Bought with Keller Williams Southeast Texas
GET MORE INFORMATION

Agent | License ID: 0636269






