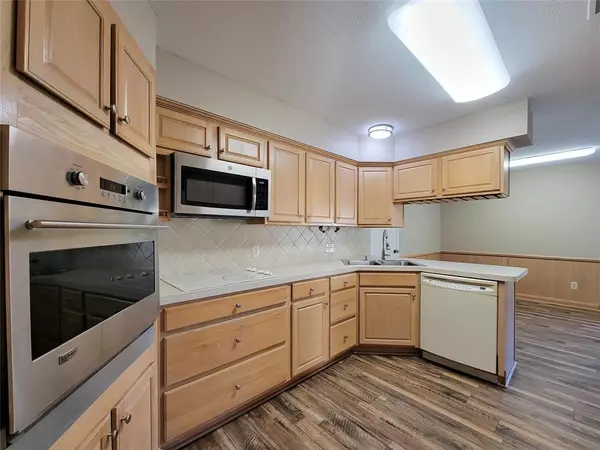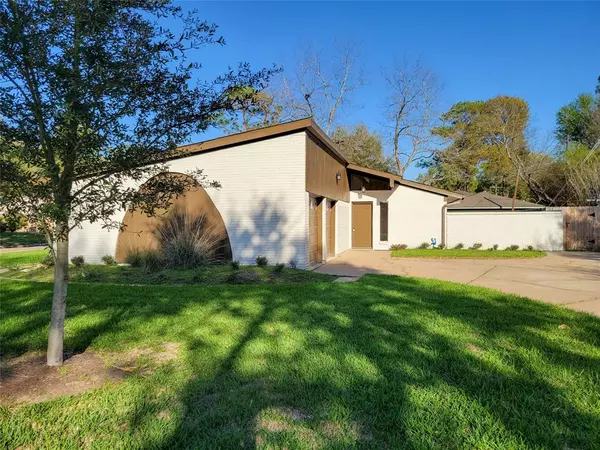$380,000
For more information regarding the value of a property, please contact us for a free consultation.
4 Beds
2 Baths
1,834 SqFt
SOLD DATE : 05/02/2023
Key Details
Property Type Single Family Home
Listing Status Sold
Purchase Type For Sale
Square Footage 1,834 sqft
Price per Sqft $209
Subdivision Ashford Forest Sec 03
MLS Listing ID 60180818
Sold Date 05/02/23
Style Traditional
Bedrooms 4
Full Baths 2
HOA Fees $57/ann
HOA Y/N 1
Year Built 1968
Lot Size 9,600 Sqft
Acres 0.2204
Property Description
Welcome home to this Beautiful 4-bedroom ONE STORY HOME in the HEART of the Energy Corridor just steps away from Terry Hershey Park in the highly desirable Ashford Forest neighborhood. The family room features a wall of windows and sliding doors giving this home great curb appeal as well as providing abundant natural light. The kitchen opens to the breakfast room, which is great for family dinners. The Primary bedroom overlooks a large, covered patio. The backyard has plenty of grassy space for the kids or pets. Stay cool and comfortable during power outages with the FULL HOUSE GENERATOR! IMMEDIATE MOVE-IN! EASY FREEWAY ACCESS & ENERGY CORRIDOR, CITY CENTER, HERSHEY PARK TRAILS, COMMUNITY POOLS AND TENNIS COURTS, LOCATION AND GREAT SCHOOLS
Location
State TX
County Harris
Area Energy Corridor
Rooms
Bedroom Description All Bedrooms Down,En-Suite Bath,Primary Bed - 1st Floor,Split Plan
Other Rooms 1 Living Area, Breakfast Room, Living Area - 1st Floor
Master Bathroom Primary Bath: Soaking Tub
Den/Bedroom Plus 4
Interior
Interior Features Crown Molding, Disabled Access, Drapes/Curtains/Window Cover, Dry Bar, Fire/Smoke Alarm, Formal Entry/Foyer, High Ceiling, Refrigerator Included
Heating Central Electric
Cooling Central Electric
Flooring Tile, Wood
Exterior
Exterior Feature Back Yard, Back Yard Fenced, Covered Patio/Deck, Patio/Deck, Side Yard
Parking Features Attached Garage
Garage Spaces 2.0
Roof Type Composition
Street Surface Concrete,Curbs
Private Pool No
Building
Lot Description Subdivision Lot
Story 1
Foundation Slab
Lot Size Range 0 Up To 1/4 Acre
Sewer Public Sewer
Water Public Water
Structure Type Brick,Vinyl
New Construction No
Schools
Elementary Schools Ashford/Shadowbriar Elementary School
Middle Schools West Briar Middle School
High Schools Westside High School
School District 27 - Houston
Others
Senior Community No
Restrictions Deed Restrictions
Tax ID 099-005-000-0001
Energy Description Attic Vents,Ceiling Fans,Generator
Disclosures Other Disclosures
Special Listing Condition Other Disclosures
Read Less Info
Want to know what your home might be worth? Contact us for a FREE valuation!

Our team is ready to help you sell your home for the highest possible price ASAP

Bought with RE/MAX Fine Properties
GET MORE INFORMATION

Agent | License ID: 0636269






