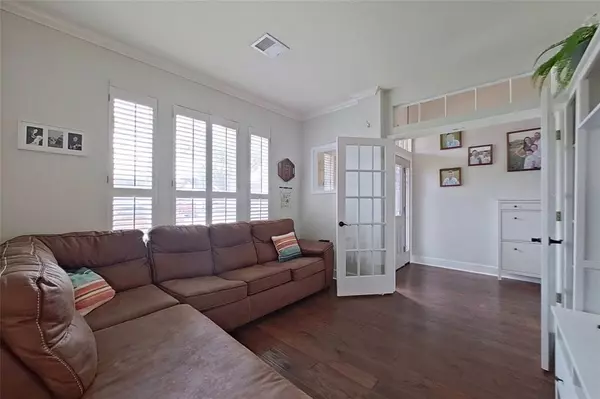$315,000
For more information regarding the value of a property, please contact us for a free consultation.
4 Beds
2.1 Baths
1,760 SqFt
SOLD DATE : 04/27/2023
Key Details
Property Type Single Family Home
Listing Status Sold
Purchase Type For Sale
Square Footage 1,760 sqft
Price per Sqft $178
Subdivision Heritage Park Sec 08 R/P
MLS Listing ID 94048583
Sold Date 04/27/23
Style Traditional
Bedrooms 4
Full Baths 2
Half Baths 1
HOA Fees $32/ann
HOA Y/N 1
Year Built 1989
Annual Tax Amount $5,493
Tax Year 2022
Lot Size 6,300 Sqft
Acres 0.1446
Property Description
Welcome Home to 4838 Plesant Plains Dr. This home had AC and water heart replaced in 2021. The windows were replaced in 2020 to double pane windows. The kitchen and master bathroom were both remodeled in 2020. Open floor plan offers a fantastic kitchen w/butcher block countertop, large island, upgraded cabinets and lighting. Upstairs you will find a wonderful primary retreat. Two additional bedrooms and bathroom complete the upstairs. Back yard an oasis with covered patio built with low maintenance Trex decking that runs the length of the home. Close to shopping, schools, and major highways. Home Never Flooded. Set your appointment to see this beautiful home!
Location
State TX
County Harris
Area Friendswood
Rooms
Bedroom Description Primary Bed - 2nd Floor,Primary Bed - 3rd Floor,Primary Bed - 4th Floor
Other Rooms Living Area - 1st Floor
Interior
Heating Central Gas
Cooling Central Electric
Flooring Carpet, Tile, Wood
Fireplaces Number 1
Fireplaces Type Gas Connections
Exterior
Exterior Feature Back Yard Fenced, Fully Fenced, Patio/Deck, Storage Shed
Parking Features Attached Garage
Garage Spaces 36.0
Roof Type Composition
Street Surface Concrete
Private Pool No
Building
Lot Description Subdivision Lot
Story 2
Foundation Slab
Lot Size Range 0 Up To 1/4 Acre
Sewer Public Sewer
Water Public Water
Structure Type Brick,Cement Board
New Construction No
Schools
Elementary Schools Wedgewood Elementary School
Middle Schools Brookside Intermediate School
High Schools Clear Brook High School
School District 9 - Clear Creek
Others
Senior Community No
Restrictions Deed Restrictions
Tax ID 116-080-005-0021
Energy Description Ceiling Fans
Tax Rate 2.0501
Disclosures Sellers Disclosure
Special Listing Condition Sellers Disclosure
Read Less Info
Want to know what your home might be worth? Contact us for a FREE valuation!

Our team is ready to help you sell your home for the highest possible price ASAP

Bought with Full Circle Texas
GET MORE INFORMATION

Agent | License ID: 0636269






