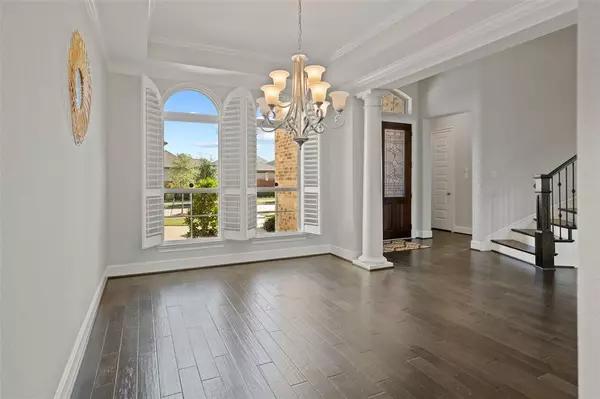$920,000
For more information regarding the value of a property, please contact us for a free consultation.
5 Beds
4.1 Baths
4,455 SqFt
SOLD DATE : 03/16/2023
Key Details
Property Type Single Family Home
Listing Status Sold
Purchase Type For Sale
Square Footage 4,455 sqft
Price per Sqft $193
Subdivision Avalon At Riverstone Sec 18-B
MLS Listing ID 10066430
Sold Date 03/16/23
Style Mediterranean
Bedrooms 5
Full Baths 4
Half Baths 1
HOA Fees $155/ann
HOA Y/N 1
Year Built 2018
Annual Tax Amount $16,662
Tax Year 2021
Lot Size 10,812 Sqft
Acres 0.2482
Property Description
Stunning Mediterranean 2-story in gated section of the highly sought after Riverstone community. This large home meets all the needs of your family with 5 bedrooms (3 en-suite bedrooms), 4.5 bathrooms, and 3-car garage. Grand foyer showcases a spiral staircase and opens into an oversized dining room flanked by columns and complete with a butler's pantry. Impressive family room with two-story ceilings, corner fireplace and a wall of windows providing natural light. Fabulous open kitchen featuring a unique baby grand piano shaped island and large counter space. Unwind in primary bedroom, located on other side of family room. Pass through the bathroom doors and you will be transported to your own spa with large tub and walk-in shower. An en-suite guest bedroom is located on 1st floor. 2nd floor features 3 additional bedrooms, 2 full bathrooms, game room and media room. No back neighborh. Never flooded. Zoned to excellent Fort Bend ISD. Front door facing northeast.
Location
State TX
County Fort Bend
Community Riverstone
Area Sugar Land South
Rooms
Bedroom Description 2 Bedrooms Down,Primary Bed - 1st Floor,Walk-In Closet
Other Rooms Breakfast Room, Formal Dining, Gameroom Up, Guest Suite, Media, Utility Room in House
Master Bathroom Hollywood Bath, Primary Bath: Double Sinks, Primary Bath: Jetted Tub, Primary Bath: Separate Shower
Kitchen Butler Pantry, Island w/o Cooktop, Kitchen open to Family Room
Interior
Heating Central Gas
Cooling Central Electric
Exterior
Parking Features Attached Garage
Garage Spaces 3.0
Roof Type Tile
Private Pool No
Building
Lot Description Subdivision Lot
Story 2
Foundation Slab
Lot Size Range 0 Up To 1/4 Acre
Water Water District
Structure Type Brick,Stucco
New Construction No
Schools
Elementary Schools Sullivan Elementary School (Fort Bend)
Middle Schools Fort Settlement Middle School
High Schools Elkins High School
School District 19 - Fort Bend
Others
HOA Fee Include Clubhouse,Grounds,Limited Access Gates,Recreational Facilities
Senior Community No
Restrictions Deed Restrictions
Tax ID 1286-86-002-0260-907
Energy Description Attic Fan,Ceiling Fans,Digital Program Thermostat,HVAC>13 SEER,Insulation - Batt,Insulation - Blown Fiberglass,Radiant Attic Barrier,Tankless/On-Demand H2O Heater
Acceptable Financing Cash Sale, Conventional, VA
Tax Rate 2.4529
Disclosures Sellers Disclosure
Green/Energy Cert Home Energy Rating/HERS
Listing Terms Cash Sale, Conventional, VA
Financing Cash Sale,Conventional,VA
Special Listing Condition Sellers Disclosure
Read Less Info
Want to know what your home might be worth? Contact us for a FREE valuation!

Our team is ready to help you sell your home for the highest possible price ASAP

Bought with AW Real Estate Group
GET MORE INFORMATION

Agent | License ID: 0636269






