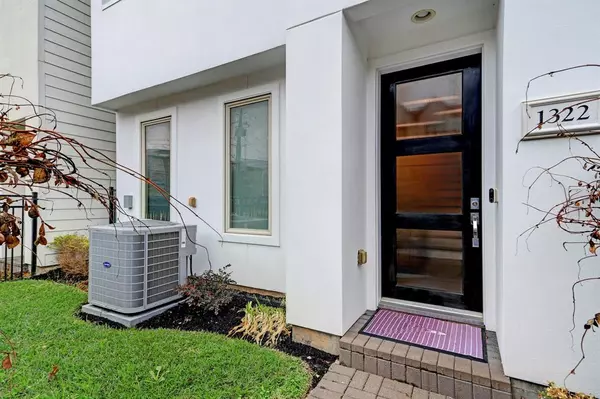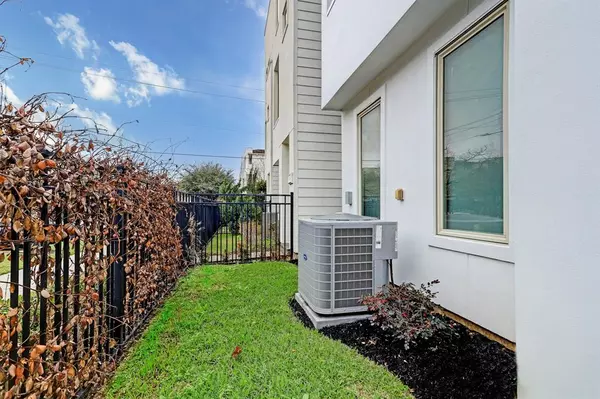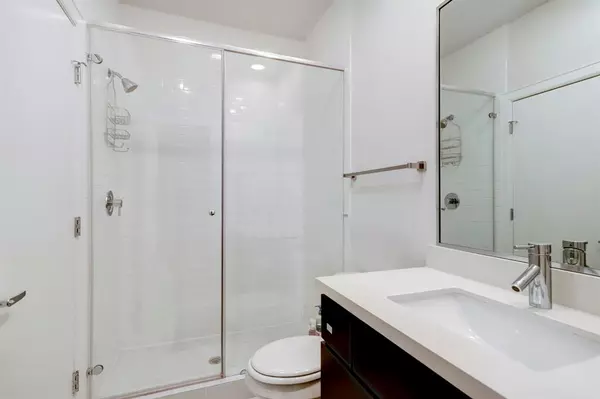$425,000
For more information regarding the value of a property, please contact us for a free consultation.
3 Beds
3.1 Baths
2,037 SqFt
SOLD DATE : 03/24/2023
Key Details
Property Type Single Family Home
Listing Status Sold
Purchase Type For Sale
Square Footage 2,037 sqft
Price per Sqft $206
Subdivision East End Revitalized
MLS Listing ID 79352028
Sold Date 03/24/23
Style Contemporary/Modern
Bedrooms 3
Full Baths 3
Half Baths 1
HOA Fees $112/ann
HOA Y/N 1
Year Built 2014
Annual Tax Amount $8,473
Tax Year 2022
Lot Size 1,480 Sqft
Acres 0.034
Property Description
Stunning contemporary construction patio home in the heart of EADO. Fantastic location just blocks to downtown and so close to so many of the wonderful new EADO restaurants and entertainment. Spacious open concept floor plan, ideal for entertaining. Cooks dream kitchen with stone counter tops and all SS appliances including refrigerator. Gleaming hardwoods and lots of windows bring in nice amount of natural lighting. Freshly painted interior and exterior, shows like a model. Spacious primary bedroom with sitting area. Luxurious primary bath is complete with a soaking tub, separate large shower, double sinks, handsome stone counter top and an abundance of storage and closet space. Recent HVAC system is zoned with a Nest thermostat on every floor. Good sized secondary bedrooms w/ handsome baths and a powder room off the living room. So well maintained and move in ready. So much more, see pictures for more details.
Location
State TX
County Harris
Area East End Revitalized
Rooms
Bedroom Description 1 Bedroom Down - Not Primary BR,Primary Bed - 3rd Floor,Walk-In Closet
Other Rooms 1 Living Area, Kitchen/Dining Combo, Living Area - 2nd Floor, Living/Dining Combo, Utility Room in House
Master Bathroom Half Bath, Primary Bath: Double Sinks, Primary Bath: Separate Shower, Primary Bath: Soaking Tub, Secondary Bath(s): Shower Only, Secondary Bath(s): Tub/Shower Combo
Den/Bedroom Plus 3
Kitchen Breakfast Bar, Island w/o Cooktop, Kitchen open to Family Room, Pantry, Pots/Pans Drawers, Soft Closing Drawers
Interior
Interior Features Alarm System - Owned, Balcony, Drapes/Curtains/Window Cover, Dryer Included, Fire/Smoke Alarm, High Ceiling, Prewired for Alarm System, Refrigerator Included, Washer Included, Wired for Sound
Heating Central Gas
Cooling Central Electric
Flooring Carpet, Wood
Exterior
Exterior Feature Balcony, Exterior Gas Connection, Side Yard, Sprinkler System
Parking Features Attached Garage
Garage Spaces 2.0
Garage Description Auto Garage Door Opener
Roof Type Composition
Street Surface Concrete,Curbs
Private Pool No
Building
Lot Description Subdivision Lot
Faces East
Story 3
Foundation Slab
Lot Size Range 0 Up To 1/4 Acre
Builder Name City Side Builders
Sewer Public Sewer
Water Public Water
Structure Type Cement Board,Stucco
New Construction No
Schools
Elementary Schools Lantrip Elementary School
Middle Schools Navarro Middle School (Houston)
High Schools Wheatley High School
School District 27 - Houston
Others
HOA Fee Include Grounds,Limited Access Gates,Other
Senior Community No
Restrictions Deed Restrictions
Tax ID 134-325-001-0024
Ownership Full Ownership
Energy Description Attic Vents,Digital Program Thermostat,Energy Star Appliances,High-Efficiency HVAC,HVAC>13 SEER,Insulated/Low-E windows,Insulation - Batt
Acceptable Financing Cash Sale, Conventional
Tax Rate 2.3269
Disclosures Sellers Disclosure, Special Addendum
Listing Terms Cash Sale, Conventional
Financing Cash Sale,Conventional
Special Listing Condition Sellers Disclosure, Special Addendum
Read Less Info
Want to know what your home might be worth? Contact us for a FREE valuation!

Our team is ready to help you sell your home for the highest possible price ASAP

Bought with Alpha Omega Real Estate Group
GET MORE INFORMATION

Agent | License ID: 0636269






