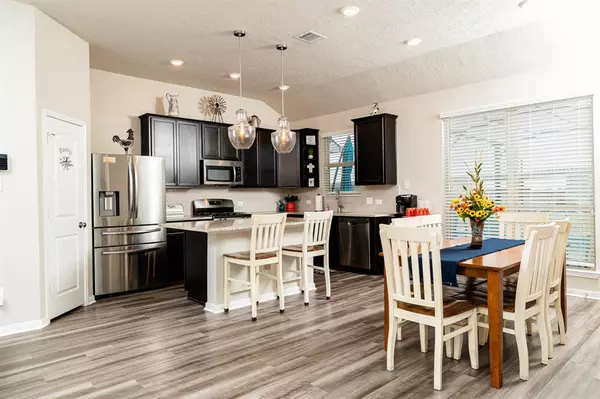$335,000
For more information regarding the value of a property, please contact us for a free consultation.
3 Beds
2 Baths
1,539 SqFt
SOLD DATE : 03/17/2023
Key Details
Property Type Single Family Home
Listing Status Sold
Purchase Type For Sale
Square Footage 1,539 sqft
Price per Sqft $204
Subdivision Vintage Farms
MLS Listing ID 32434044
Sold Date 03/17/23
Style Other Style
Bedrooms 3
Full Baths 2
HOA Fees $37/ann
HOA Y/N 1
Year Built 2019
Lot Size 6,882 Sqft
Acres 0.158
Property Description
This immaculate brick home in the Vintage Farms Subdivision has a covered back porch that leads to the flagstone decking surrounding the island series plaster pool done in 2022 with glass toe tile for you to enjoy. In the backyard you will also find a few open spaces in the fence to add to the view, a storage shed for extra storage space and sprinkler system on complete yard. Inside will not disappoint either. Once you make your way back inside you were welcomed by a large open living, dining and kitchen with abundant space and granite countertops. The spacious master suite overlooking the pool features a 16X13 bedroom, a separate soaking tub, shower and large walk-in closet. The other two bedroom has walk in closets too. Even the utility room offers storage, with a cabinet and granite countertop included. The washer and dryer will be conveyed with the property. This home is ready to welcome you home!
Location
State TX
County Washington
Rooms
Bedroom Description Split Plan,Walk-In Closet
Other Rooms Family Room, Living Area - 1st Floor, Utility Room in House
Master Bathroom Primary Bath: Double Sinks, Primary Bath: Separate Shower, Primary Bath: Soaking Tub, Secondary Bath(s): Double Sinks, Secondary Bath(s): Tub/Shower Combo
Kitchen Kitchen open to Family Room
Interior
Interior Features Drapes/Curtains/Window Cover, High Ceiling
Heating Central Gas
Cooling Central Electric
Flooring Carpet, Vinyl Plank
Exterior
Exterior Feature Back Yard Fenced, Covered Patio/Deck, Fully Fenced, Sprinkler System, Storage Shed
Parking Features Attached Garage
Garage Spaces 2.0
Garage Description Workshop
Pool Gunite, In Ground
Roof Type Composition
Street Surface Asphalt
Private Pool Yes
Building
Lot Description Subdivision Lot
Story 1
Foundation Slab
Lot Size Range 0 Up To 1/4 Acre
Sewer Public Sewer
Water Public Water
Structure Type Brick,Wood
New Construction No
Schools
Elementary Schools Bisd Draw
Middle Schools Brenham Junior High School
High Schools Brenham High School
School District 137 - Brenham
Others
Senior Community No
Restrictions Deed Restrictions
Tax ID R66947
Acceptable Financing Cash Sale, Conventional, FHA, VA
Disclosures Sellers Disclosure
Listing Terms Cash Sale, Conventional, FHA, VA
Financing Cash Sale,Conventional,FHA,VA
Special Listing Condition Sellers Disclosure
Read Less Info
Want to know what your home might be worth? Contact us for a FREE valuation!

Our team is ready to help you sell your home for the highest possible price ASAP

Bought with Legend Texas Properties
GET MORE INFORMATION

Agent | License ID: 0636269






