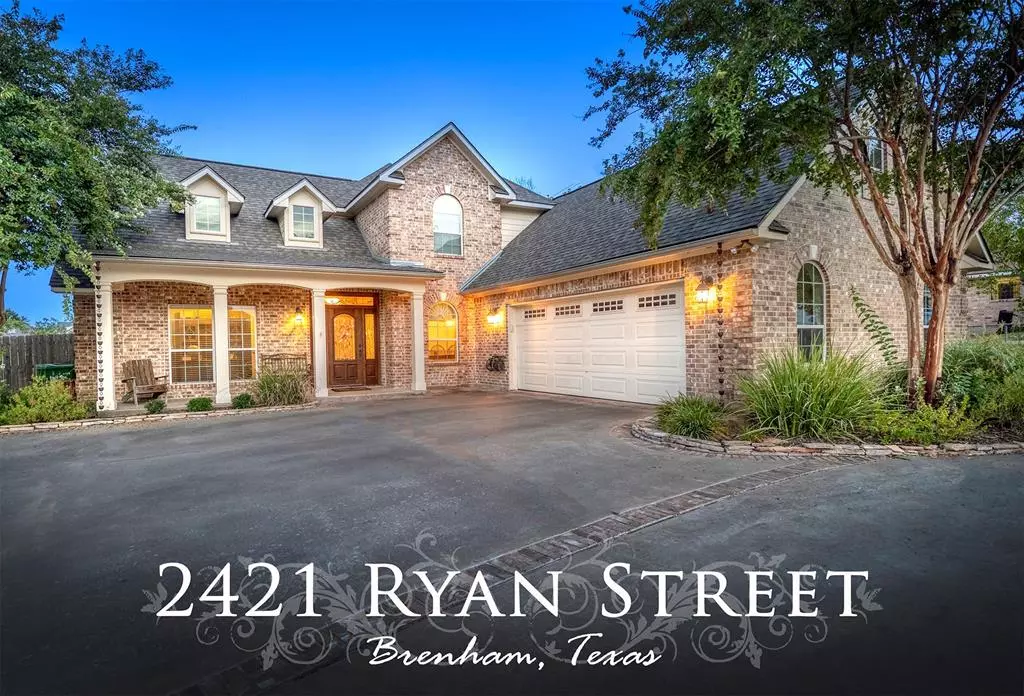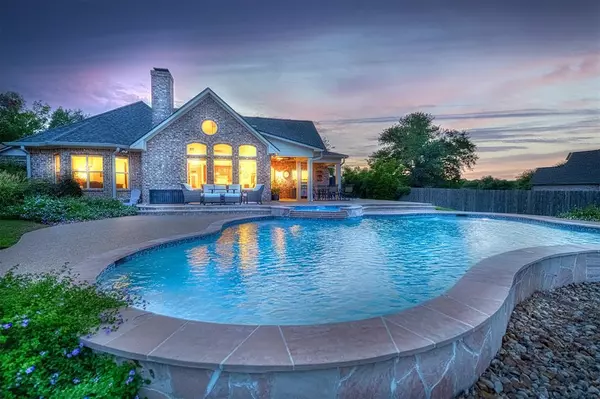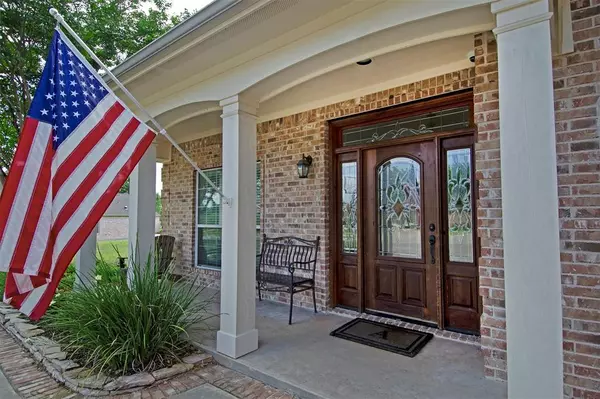$705,000
For more information regarding the value of a property, please contact us for a free consultation.
4 Beds
3 Baths
3,229 SqFt
SOLD DATE : 02/07/2023
Key Details
Property Type Single Family Home
Listing Status Sold
Purchase Type For Sale
Square Footage 3,229 sqft
Price per Sqft $210
Subdivision Highland Meadows
MLS Listing ID 28185112
Sold Date 02/07/23
Style Traditional
Bedrooms 4
Full Baths 3
Year Built 2010
Annual Tax Amount $11,554
Tax Year 2021
Lot Size 0.701 Acres
Acres 0.7008
Property Description
Beautiful custom home built by Thielemann Construction. This one-owner home is situated on oversized ±0.70 acre lot, wonderful neighborhood, peaceful setting. Extremely well maintined home (built in 2010) featuring ±3229 SF with 4 bedrooms, 3.5 baths, study & formal dining. Spacious open floor plan with island kitchen & open breakfast area. Master suite & guest suite downstairs, hardwood flooring, granite countertops, high ceilings, brick fireplace in living, light and bright with large windows overlooking the amazing backyard. Upstairs you will find a large media room with projector and screen, along with two bedrooms & a full bath. Wonderful outdoor space with pool (built in 2018), covered patio with mounted TV & open patio overlooking the spacious back yard. Truly perfect space for entertaining both inside & out. Fenced back yard with mature trees providing a private feel with the convenience of access to Hwy 290, schools & shopping. Immaculate home & move-in ready!
Location
State TX
County Washington
Rooms
Bedroom Description 2 Bedrooms Down,Primary Bed - 1st Floor
Other Rooms Formal Dining, Utility Room in House
Kitchen Kitchen open to Family Room, Walk-in Pantry
Interior
Heating Central Gas
Cooling Central Electric
Flooring Carpet, Tile, Wood
Fireplaces Number 1
Fireplaces Type Gas Connections, Wood Burning Fireplace
Exterior
Exterior Feature Back Yard Fenced, Fully Fenced, Patio/Deck, Sprinkler System
Parking Features Attached Garage, Oversized Garage
Garage Spaces 2.0
Pool In Ground
Roof Type Composition
Street Surface Concrete
Private Pool Yes
Building
Lot Description Cleared
Story 2
Foundation Slab
Sewer Public Sewer
Water Public Water
Structure Type Brick
New Construction No
Schools
Elementary Schools Bisd Draw
Middle Schools Brenham Junior High School
High Schools Brenham High School
School District 137 - Brenham
Others
Senior Community No
Restrictions Deed Restrictions,Restricted
Tax ID R56359
Acceptable Financing Cash Sale, Conventional, FHA
Tax Rate 2.0369
Disclosures Sellers Disclosure
Listing Terms Cash Sale, Conventional, FHA
Financing Cash Sale,Conventional,FHA
Special Listing Condition Sellers Disclosure
Read Less Info
Want to know what your home might be worth? Contact us for a FREE valuation!

Our team is ready to help you sell your home for the highest possible price ASAP

Bought with Town & Country Realty Mortgage
GET MORE INFORMATION

Agent | License ID: 0636269






