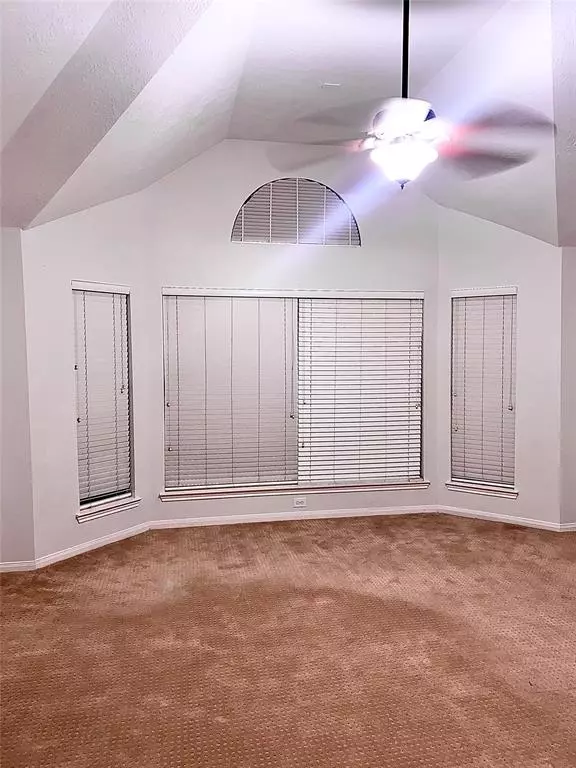$380,000
For more information regarding the value of a property, please contact us for a free consultation.
3 Beds
3 Baths
2,571 SqFt
SOLD DATE : 02/01/2023
Key Details
Property Type Single Family Home
Listing Status Sold
Purchase Type For Sale
Square Footage 2,571 sqft
Price per Sqft $144
Subdivision Longwood Village Sec 17
MLS Listing ID 19502548
Sold Date 02/01/23
Style Contemporary/Modern
Bedrooms 3
Full Baths 3
HOA Fees $86/ann
HOA Y/N 1
Year Built 1998
Annual Tax Amount $9,207
Tax Year 2022
Lot Size 7,710 Sqft
Acres 0.177
Property Description
Check out this wonderful one story brick home that is located in the Super desirable Longwood Neighborhood. This lovely 4 Bed (or 3 with guest bed) 3 baths, Island High Grade Granite Kitchen, both Living and Dining rooms and large family room with bookshelves and entertainment center. Recently added garage doors operated from your phone(optional), home has smart features-new thermostat, Very large bedrooms and closets, and the home flow is absolutely stunning-with soaring ceilings. Upgrades include Recessed lighting added throughout the home, hardwood flooring, brand new HVAC, back neighboring fence replaced, chimney inspected and swept, crown molding, garbage disposal new and a large skylight in the kitchen. Outside private patio is covered and equipped with fan, speakers, and electric outlet for TV. Longwood is nestled in a highly acclaimed golf community which includes, parks, and pools. Don't let this one get away! Room sizes are approx. Refrigerator, washer and dryer included!!!
Location
State TX
County Harris
Area Cypress North
Rooms
Bedroom Description All Bedrooms Down,En-Suite Bath
Other Rooms Breakfast Room, Family Room, Formal Dining, Formal Living, Home Office/Study, Living Area - 1st Floor, Utility Room in House
Master Bathroom Primary Bath: Jetted Tub, Primary Bath: Separate Shower, Primary Bath: Soaking Tub, Secondary Bath(s): Tub/Shower Combo
Den/Bedroom Plus 4
Kitchen Island w/o Cooktop, Kitchen open to Family Room, Pantry
Interior
Interior Features Alarm System - Owned, Crown Molding, Dryer Included, Formal Entry/Foyer, High Ceiling, Prewired for Alarm System, Washer Included
Heating Central Electric, Central Gas
Cooling Central Electric
Flooring Engineered Wood
Fireplaces Number 1
Fireplaces Type Gas Connections, Gaslog Fireplace
Exterior
Exterior Feature Back Yard, Back Yard Fenced, Covered Patio/Deck, Porch
Parking Features Attached Garage
Garage Spaces 2.0
Garage Description Auto Garage Door Opener, Double-Wide Driveway
Roof Type Composition
Private Pool No
Building
Lot Description Cul-De-Sac
Faces North
Story 1
Foundation Slab
Lot Size Range 0 Up To 1/4 Acre
Water Water District
Structure Type Brick,Other
New Construction No
Schools
Elementary Schools Hamilton Elementary School
Middle Schools Hamilton Middle School (Cypress-Fairbanks)
High Schools Cy-Fair High School
School District 13 - Cypress-Fairbanks
Others
Senior Community No
Restrictions Deed Restrictions
Tax ID 119-535-003-0007
Energy Description Ceiling Fans
Acceptable Financing Cash Sale, Conventional, FHA, Texas Veterans Land Board, VA
Tax Rate 2.4837
Disclosures Mud, Sellers Disclosure
Listing Terms Cash Sale, Conventional, FHA, Texas Veterans Land Board, VA
Financing Cash Sale,Conventional,FHA,Texas Veterans Land Board,VA
Special Listing Condition Mud, Sellers Disclosure
Read Less Info
Want to know what your home might be worth? Contact us for a FREE valuation!

Our team is ready to help you sell your home for the highest possible price ASAP

Bought with RE/MAX Universal
GET MORE INFORMATION

Agent | License ID: 0636269






