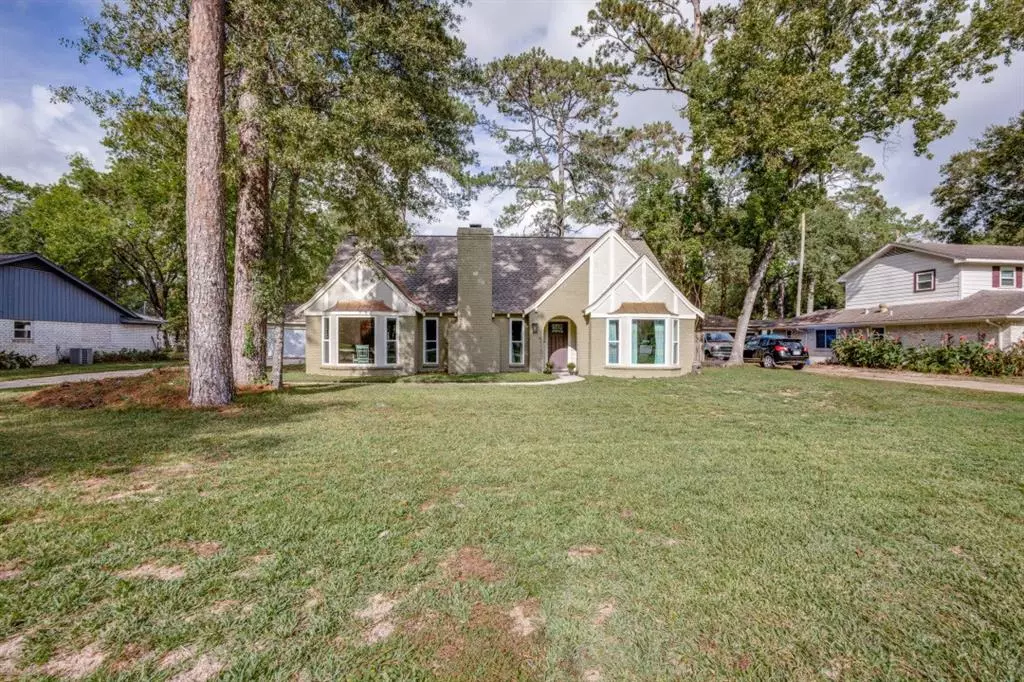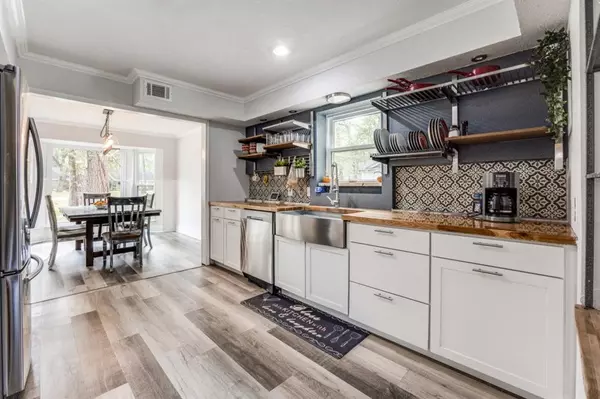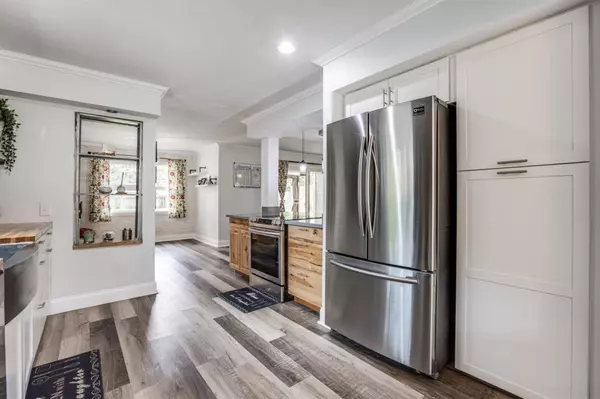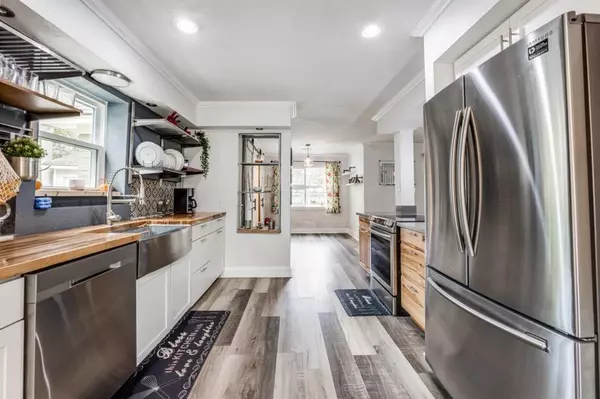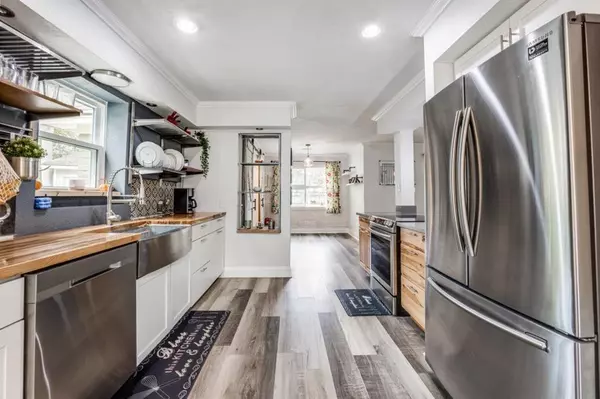$359,900
For more information regarding the value of a property, please contact us for a free consultation.
4 Beds
2.1 Baths
2,524 SqFt
SOLD DATE : 01/06/2023
Key Details
Property Type Single Family Home
Listing Status Sold
Purchase Type For Sale
Square Footage 2,524 sqft
Price per Sqft $142
Subdivision Tower Oaks Plaza #347 Sec 3
MLS Listing ID 3376761
Sold Date 01/06/23
Style Traditional
Bedrooms 4
Full Baths 2
Half Baths 1
HOA Fees $8/ann
Year Built 1976
Annual Tax Amount $4,380
Tax Year 2021
Lot Size 0.416 Acres
Acres 0.4162
Property Description
Like older homes architectural designs but want newer contents? This home has it all, Including a detached 2 car garage. This neighborhood is one of a kind, nestled back from the hustle of life but, still remote to all highways and area shopping. Picture yourself coming home from a long day's work and having .42 acres of separation, classic design and the ability to entertain who you want, when you want. The floorplan is a split design, primary bed and bath downstairs with an office, 3 beds up. As you walk into the Livingroom, you will notice the detailed tray ceiling that features shiplap and the tiled, modern day gas fireplace that gives warmth and a splash of style. The 5.25" baseboards and the crown molding throughout the living area add to the design with all NEUTRAL colors. Walking into the kitchen you will see how open and airy, it is, all while being able to keep up with what's going on. The laundry room has separate pantries for overflow, with custom barn doors. Call to see it
Location
State TX
County Harris
Area Cypress North
Rooms
Bedroom Description Primary Bed - 1st Floor,Split Plan,Walk-In Closet
Other Rooms Family Room, Formal Dining, Home Office/Study, Utility Room in House
Master Bathroom Primary Bath: Double Sinks, Primary Bath: Separate Shower, Primary Bath: Soaking Tub
Den/Bedroom Plus 5
Kitchen Breakfast Bar, Pantry, Pots/Pans Drawers
Interior
Interior Features Alarm System - Leased, Crown Molding
Heating Central Gas
Cooling Central Electric
Flooring Tile, Vinyl Plank, Wood
Fireplaces Number 1
Fireplaces Type Gaslog Fireplace
Exterior
Exterior Feature Back Yard, Back Yard Fenced, Patio/Deck, Porch
Parking Features Attached/Detached Garage
Garage Spaces 2.0
Garage Description Additional Parking
Roof Type Composition
Street Surface Concrete
Private Pool No
Building
Lot Description Subdivision Lot
Faces Southeast
Story 2
Foundation Slab
Lot Size Range 1/4 Up to 1/2 Acre
Sewer Septic Tank
Water Aerobic, Well
Structure Type Brick,Cement Board,Wood
New Construction No
Schools
Elementary Schools Millsap Elementary School (Cypress-Fairbanks)
Middle Schools Hamilton Middle School (Cypress-Fairbanks)
High Schools Cypress Creek High School
School District 13 - Cypress-Fairbanks
Others
HOA Fee Include Courtesy Patrol,Other
Senior Community No
Restrictions Deed Restrictions,Zoning
Tax ID 101-554-000-0347
Ownership Full Ownership
Energy Description Attic Vents,Ceiling Fans,Digital Program Thermostat,Insulated/Low-E windows,Insulation - Batt
Acceptable Financing Cash Sale, Conventional, FHA, VA
Tax Rate 2.1637
Disclosures Owner/Agent, Sellers Disclosure
Listing Terms Cash Sale, Conventional, FHA, VA
Financing Cash Sale,Conventional,FHA,VA
Special Listing Condition Owner/Agent, Sellers Disclosure
Read Less Info
Want to know what your home might be worth? Contact us for a FREE valuation!

Our team is ready to help you sell your home for the highest possible price ASAP

Bought with Delcor International Realty
GET MORE INFORMATION

Agent | License ID: 0636269

