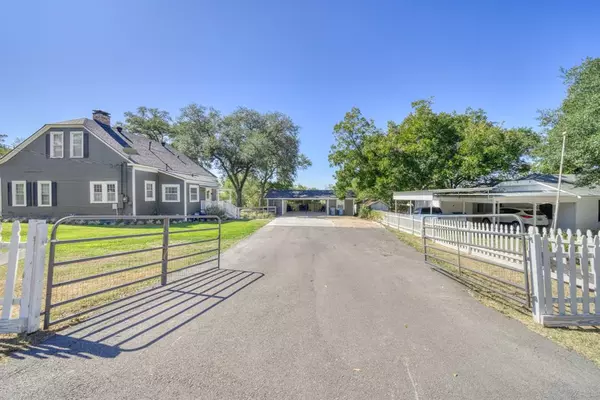$649,900
For more information regarding the value of a property, please contact us for a free consultation.
3 Beds
2.1 Baths
2,193 SqFt
SOLD DATE : 01/04/2023
Key Details
Property Type Single Family Home
Listing Status Sold
Purchase Type For Sale
Square Footage 2,193 sqft
Price per Sqft $296
Subdivision Sanders John H Add
MLS Listing ID 45461175
Sold Date 01/04/23
Style Traditional
Bedrooms 3
Full Baths 2
Half Baths 1
Year Built 1920
Annual Tax Amount $10,064
Tax Year 2022
Lot Size 1.925 Acres
Acres 1.925
Property Description
This stunning completely restored 1920's historical home sits on just under -/+2 acres. The home features original refinished hardwood floors & doors, has a beautiful farmhouse style kitchen, huge open living space with high ceilings featuring stunning reclaimed wood beams, the original fireplace & built-ins. All of the electrical has been completely replaced & updated properly, all new PEX plumbing piping throughout the home, double paned windows, new insulation & new roof. The property features a spacious carport with dual air conditioned office spaces, an air conditioned cedar she shed, goat pen, chicken coop, a fully stocked pond with aerator system with 2 diffusers and a brand NEW POOL. This property is country living meets modern amenities and is minutes from the fun and inviting downtown Bellville. Call us today to book your private tour of this amazing home.
Location
State TX
County Austin
Rooms
Bedroom Description 1 Bedroom Up,En-Suite Bath,Primary Bed - 1st Floor,Walk-In Closet
Other Rooms 1 Living Area, Formal Living, Kitchen/Dining Combo, Loft, Utility Room in House
Master Bathroom Half Bath, Primary Bath: Tub/Shower Combo
Kitchen Walk-in Pantry
Interior
Interior Features High Ceiling
Heating Central Gas
Cooling Central Electric
Flooring Carpet, Wood
Fireplaces Number 1
Fireplaces Type Wood Burning Fireplace
Exterior
Exterior Feature Back Yard, Back Yard Fenced, Covered Patio/Deck, Cross Fenced, Fully Fenced, Patio/Deck, Porch, Side Yard, Storage Shed, Workshop
Carport Spaces 2
Garage Description Additional Parking, Driveway Gate, Workshop
Pool Gunite, In Ground
Waterfront Description Pond
Roof Type Composition
Street Surface Asphalt
Accessibility Driveway Gate
Private Pool Yes
Building
Lot Description Subdivision Lot, Waterfront
Story 2
Foundation Pier & Beam
Lot Size Range 1 Up to 2 Acres
Sewer Public Sewer
Water Public Water
Structure Type Wood
New Construction No
Schools
Elementary Schools West End Elementary School
Middle Schools Bellville Junior High
High Schools Bellville High School
School District 136 - Bellville
Others
Senior Community No
Restrictions Deed Restrictions
Tax ID R000008270
Energy Description Ceiling Fans,Digital Program Thermostat
Acceptable Financing Cash Sale, Conventional
Tax Rate 2.1116
Disclosures Sellers Disclosure
Listing Terms Cash Sale, Conventional
Financing Cash Sale,Conventional
Special Listing Condition Sellers Disclosure
Read Less Info
Want to know what your home might be worth? Contact us for a FREE valuation!

Our team is ready to help you sell your home for the highest possible price ASAP

Bought with Compass RE Texas, LLC - Memorial
GET MORE INFORMATION
Agent | License ID: 0636269






