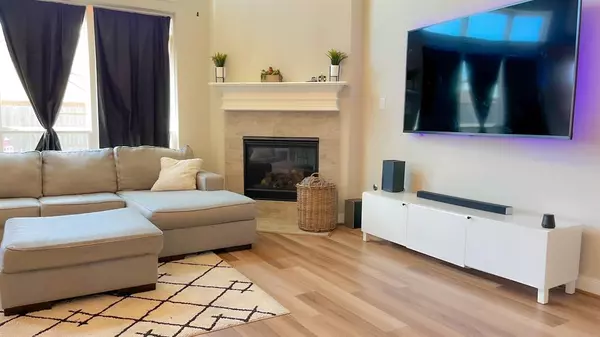$449,900
For more information regarding the value of a property, please contact us for a free consultation.
4 Beds
2.1 Baths
3,034 SqFt
SOLD DATE : 08/31/2022
Key Details
Property Type Single Family Home
Listing Status Sold
Purchase Type For Sale
Square Footage 3,034 sqft
Price per Sqft $148
Subdivision Riverstone Ranch/Clear Crk Sec
MLS Listing ID 71723276
Sold Date 08/31/22
Style Contemporary/Modern
Bedrooms 4
Full Baths 2
Half Baths 1
HOA Fees $68/ann
HOA Y/N 1
Year Built 2019
Annual Tax Amount $12,884
Tax Year 2021
Lot Size 10,841 Sqft
Acres 0.2489
Property Description
Captivating home in the highly acclaimed community of Riverstone Ranch at Clear Creek!! Come see this amazing home tons of upgrades! Huge oversized lot, high efficiency double pane windows, quartz counter tops, stainless steel appliances, lots of cabinet/ counter space, and spacious master bedroom on first floor. The flex area will make a great home office, study, plus a seperate formal dining space on first floor. Huge game room on 2nd floor. Easy access to all major highways, Beltway 8, 288, and I-45. Call and schedule your appointment now!
Location
State TX
County Harris
Area Pearland
Rooms
Bedroom Description Primary Bed - 1st Floor
Other Rooms Formal Dining, Home Office/Study
Master Bathroom Primary Bath: Double Sinks, Primary Bath: Separate Shower, Primary Bath: Soaking Tub, Secondary Bath(s): Tub/Shower Combo, Vanity Area
Kitchen Breakfast Bar, Pantry, Soft Closing Cabinets
Interior
Interior Features Alarm System - Owned, High Ceiling, Prewired for Alarm System
Heating Central Gas
Cooling Central Electric
Flooring Carpet, Engineered Wood
Fireplaces Number 1
Exterior
Exterior Feature Back Yard, Back Yard Fenced
Parking Features Attached Garage
Garage Spaces 2.0
Garage Description Auto Garage Door Opener, Double-Wide Driveway
Roof Type Wood Shingle
Private Pool No
Building
Lot Description Cul-De-Sac
Story 2
Foundation Slab
Sewer Public Sewer
Water Public Water, Water District
Structure Type Brick,Stucco
New Construction No
Schools
Elementary Schools South Belt Elementary School
Middle Schools Thompson Intermediate School
High Schools Dobie High School
School District 41 - Pasadena
Others
Senior Community No
Restrictions Deed Restrictions
Tax ID 139-881-004-0016
Energy Description Ceiling Fans,Digital Program Thermostat,Energy Star Appliances,High-Efficiency HVAC
Acceptable Financing Cash Sale, Conventional, FHA, VA
Tax Rate 3.6869
Disclosures Mud, Sellers Disclosure
Listing Terms Cash Sale, Conventional, FHA, VA
Financing Cash Sale,Conventional,FHA,VA
Special Listing Condition Mud, Sellers Disclosure
Read Less Info
Want to know what your home might be worth? Contact us for a FREE valuation!

Our team is ready to help you sell your home for the highest possible price ASAP

Bought with RE/MAX Space Center
GET MORE INFORMATION

Agent | License ID: 0636269






