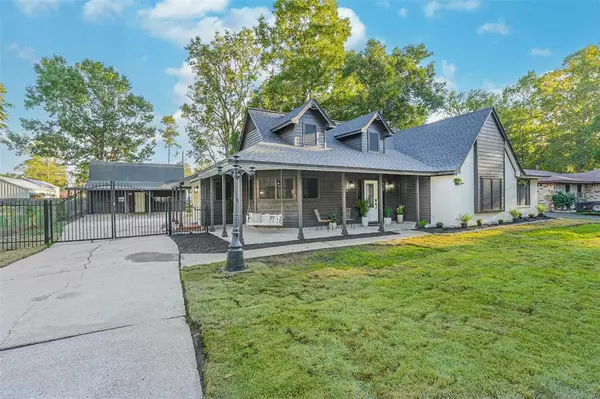$295,000
For more information regarding the value of a property, please contact us for a free consultation.
3 Beds
2 Baths
2,157 SqFt
SOLD DATE : 11/08/2022
Key Details
Property Type Single Family Home
Listing Status Sold
Purchase Type For Sale
Square Footage 2,157 sqft
Price per Sqft $146
Subdivision Forest Manor
MLS Listing ID 55675927
Sold Date 11/08/22
Style Contemporary/Modern,Traditional
Bedrooms 3
Full Baths 2
Year Built 1984
Annual Tax Amount $2,648
Tax Year 2021
Lot Size 0.494 Acres
Acres 0.4941
Property Description
This is what dreams are made of! Gorgeous 1-story fully renovated home now available in the heart of Huffman- NO HOA, LOW TAXES, HALF ACRE, and more! Class & charm collide in the design features with LVP flooring throughout, classic brick wood-burning fireplace, soaring ceilings w/ charming woodwork, modern kitchen w/ SS appliances, shaker cabinets, & QUARTZ counters- all overlooking the large backyard & open to the living room. Don't miss that WRAP-AROUND PORCH for those perfect R&R moments. Larger-than-life 2-STORY, 30X30 BARN/GARAGE w/ 350SF loft & 4-car covered parking & covered back patio. Private manual gate! Can you taste those workshop dreams?! Bonus GREENHOUSE in the back! NEW ROOF, new PEX plumbing, commercial-grade electrical conduit throughout, 2016 HVAC, new WATER FILTRATION system & all new sod & landscaping! Zoned to small-town & beloved Huffman ISD schools, easy access to FM2100 & FM1960, and minutes away from Lake Houston for boating/fishing & more!
Location
State TX
County Harris
Area Huffman Area
Rooms
Bedroom Description All Bedrooms Down,En-Suite Bath,Primary Bed - 1st Floor
Other Rooms 1 Living Area, Breakfast Room, Family Room, Living Area - 1st Floor, Loft, Utility Room in House
Master Bathroom Primary Bath: Double Sinks, Primary Bath: Tub/Shower Combo, Secondary Bath(s): Double Sinks, Secondary Bath(s): Tub/Shower Combo
Kitchen Breakfast Bar, Kitchen open to Family Room, Pantry
Interior
Interior Features Fire/Smoke Alarm, High Ceiling
Heating Central Gas
Cooling Central Electric
Flooring Vinyl Plank
Fireplaces Number 1
Fireplaces Type Wood Burning Fireplace
Exterior
Exterior Feature Back Yard, Back Yard Fenced, Barn/Stable, Covered Patio/Deck, Fully Fenced, Greenhouse, Patio/Deck, Porch, Private Driveway, Workshop
Parking Features Detached Garage
Garage Spaces 1.0
Carport Spaces 4
Garage Description Additional Parking, Auto Garage Door Opener, Boat Parking, Double-Wide Driveway, Driveway Gate, Workshop
Roof Type Composition
Street Surface Concrete,Gutters
Accessibility Driveway Gate
Private Pool No
Building
Lot Description Subdivision Lot
Faces North
Story 1
Foundation Slab
Lot Size Range 1/2 Up to 1 Acre
Sewer Septic Tank
Water Public Water
Structure Type Brick,Cement Board,Wood
New Construction No
Schools
Elementary Schools Falcon Ridge Elementary School
Middle Schools Huffman Middle School
High Schools Hargrave High School
School District 28 - Huffman
Others
Senior Community No
Restrictions No Restrictions
Tax ID 105-033-000-0128
Energy Description Attic Vents,Ceiling Fans,Digital Program Thermostat,Energy Star Appliances,High-Efficiency HVAC,North/South Exposure,Solar Screens
Acceptable Financing Cash Sale, Conventional, VA
Tax Rate 2.0083
Disclosures Sellers Disclosure
Listing Terms Cash Sale, Conventional, VA
Financing Cash Sale,Conventional,VA
Special Listing Condition Sellers Disclosure
Read Less Info
Want to know what your home might be worth? Contact us for a FREE valuation!

Our team is ready to help you sell your home for the highest possible price ASAP

Bought with JLA Realty
GET MORE INFORMATION

Agent | License ID: 0636269






