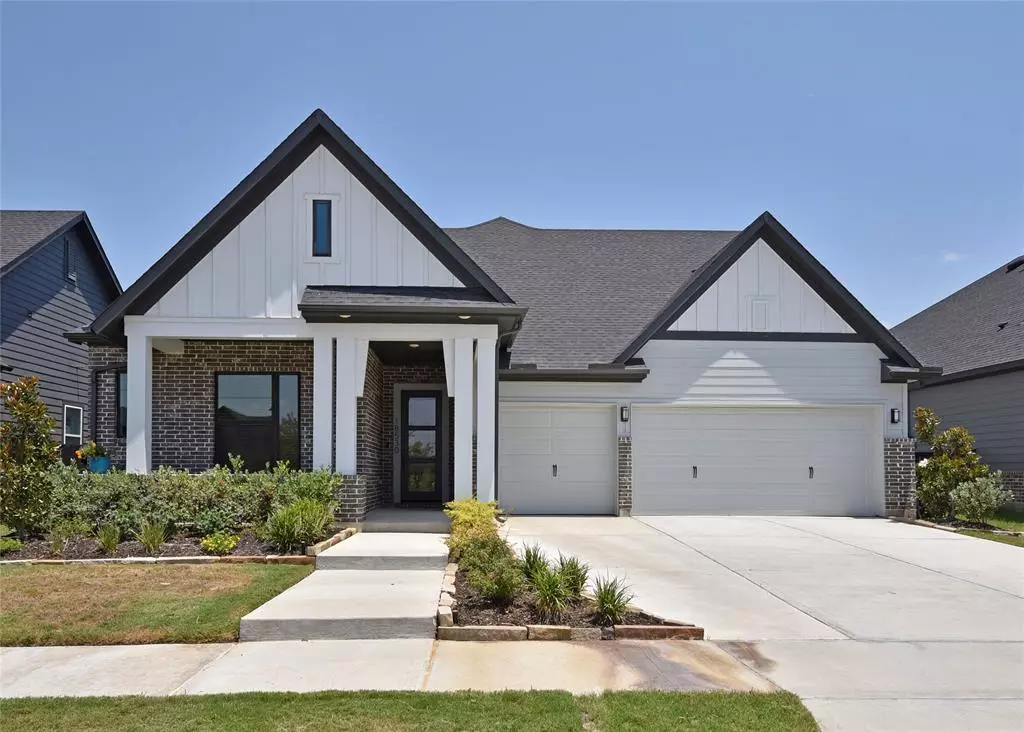$629,000
For more information regarding the value of a property, please contact us for a free consultation.
4 Beds
3.1 Baths
3,193 SqFt
SOLD DATE : 08/30/2022
Key Details
Property Type Single Family Home
Listing Status Sold
Purchase Type For Sale
Square Footage 3,193 sqft
Price per Sqft $197
Subdivision Bridgeland Parkland Village
MLS Listing ID 25257976
Sold Date 08/30/22
Style Craftsman
Bedrooms 4
Full Baths 3
Half Baths 1
HOA Fees $108/ann
HOA Y/N 1
Year Built 2021
Annual Tax Amount $3,052
Tax Year 2021
Lot Size 8,050 Sqft
Acres 0.1848
Property Description
Stunning home sitting in a magical 'Norman Rockwell' setting. This is such a special neighborhood. This beautiful home backs to a greenbelt. The front porch view is also lovely w/a community park-like setting. This home is just a year old and is clean and better than new with lots of extras. The split floor plan is family friendly and the open concept is perfect. This plan includes a very split floor plan. The 3 car garage with storage is a bonus. Out back you will love the oversized covered patio, landscaping, sprinkler system to keep it all lovely. This home also includes a bonus room up with over 600 sq. ft. & 1/2 bath. Some of the updates include •Schoolhouse Electric lighting fixtures in Kitchen, Dining, Master Bath and Guest Bath.=, Window treatments in all rooms, Front and backyard landscaping, Ceiling fans in bedrooms plus outdoor patio, Saferacks garage storage (96 sq ft), Proslat garage wall storage (64 sq ft) with accessories. Please view the virtual tour & updates/upgrades.
Location
State TX
County Harris
Community Bridgeland
Area Cypress South
Rooms
Bedroom Description All Bedrooms Down,En-Suite Bath,Primary Bed - 1st Floor,Split Plan,Walk-In Closet
Other Rooms Family Room, Formal Dining, Gameroom Up, Home Office/Study, Utility Room in House
Master Bathroom Primary Bath: Double Sinks, Primary Bath: Separate Shower, Primary Bath: Soaking Tub, Secondary Bath(s): Tub/Shower Combo
Den/Bedroom Plus 6
Kitchen Breakfast Bar, Island w/o Cooktop, Kitchen open to Family Room, Pantry, Walk-in Pantry
Interior
Interior Features Alarm System - Owned, Crown Molding, Drapes/Curtains/Window Cover, Fire/Smoke Alarm, Formal Entry/Foyer, High Ceiling
Heating Central Gas
Cooling Central Electric
Flooring Carpet, Tile, Vinyl Plank, Wood
Exterior
Exterior Feature Back Green Space, Back Yard, Back Yard Fenced, Covered Patio/Deck, Patio/Deck, Porch, Sprinkler System
Parking Features Attached Garage, Oversized Garage
Garage Spaces 3.0
Garage Description Auto Garage Door Opener
Roof Type Composition
Street Surface Concrete,Curbs,Gutters
Private Pool No
Building
Lot Description Greenbelt
Faces South
Story 1.5
Foundation Slab
Lot Size Range 0 Up To 1/4 Acre
Builder Name David Weekley
Water Water District
Structure Type Brick,Cement Board
New Construction No
Schools
Elementary Schools Mcgown Elementary
Middle Schools Smith Middle School (Cypress-Fairbanks)
High Schools Bridgeland High School
School District 13 - Cypress-Fairbanks
Others
HOA Fee Include Clubhouse,Grounds,Recreational Facilities
Senior Community No
Restrictions Deed Restrictions
Tax ID 140-675-009-0014
Ownership Full Ownership
Energy Description Ceiling Fans,Digital Program Thermostat,Energy Star Appliances,Energy Star/CFL/LED Lights,Energy Star/Reflective Roof,High-Efficiency HVAC,HVAC>13 SEER,Insulated Doors,Insulated/Low-E windows
Acceptable Financing Cash Sale, Conventional, VA
Tax Rate 3.9529
Disclosures Mud, Sellers Disclosure
Green/Energy Cert Energy Star Qualified Home, Home Energy Rating/HERS
Listing Terms Cash Sale, Conventional, VA
Financing Cash Sale,Conventional,VA
Special Listing Condition Mud, Sellers Disclosure
Read Less Info
Want to know what your home might be worth? Contact us for a FREE valuation!

Our team is ready to help you sell your home for the highest possible price ASAP

Bought with Compass RE Texas, LLC - Memorial
GET MORE INFORMATION

Agent | License ID: 0636269






