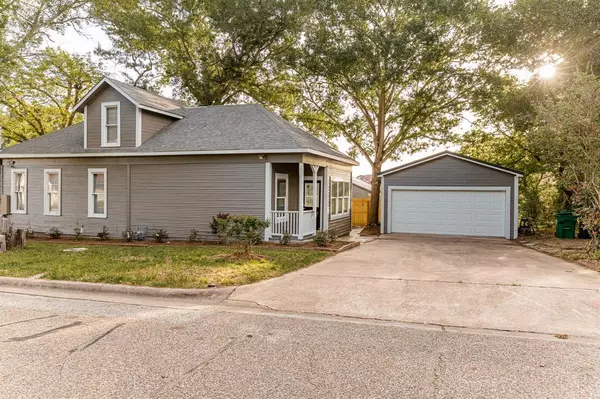$320,000
For more information regarding the value of a property, please contact us for a free consultation.
3 Beds
2 Baths
1,688 SqFt
SOLD DATE : 05/24/2022
Key Details
Property Type Single Family Home
Listing Status Sold
Purchase Type For Sale
Square Footage 1,688 sqft
Price per Sqft $225
Subdivision Washington Park
MLS Listing ID 57619829
Sold Date 05/24/22
Style Other Style
Bedrooms 3
Full Baths 2
Lot Size 8,146 Sqft
Property Description
Check out this charming craftsman home that has been brought back! Once you walk in the door you are greeted by the custom built wood stairway that leads to the upstairs bedroom & bath along with the first floor open living dining and kitchen area. This home has new plumbing, new electrical, new roof, new flooring, new sheetrock, 9' ceilings, and large windows to let in tons of natural light. Kitchen has new stainless appliances, new cabinets, granite countertops and a large pantry. The bedrooms have large closets and ceiling fans in each. In the back of the home you will find tons of windows in the second living/den area or it can even be used as an office or sewing room. Enjoy your cup of coffee on the front porch swing while listening to the birds chirp or the quaint patio area at the back of the home. Outside you will find a two car garage along with a fenced in side yard for space to entertain.
Location
State TX
County Washington
Rooms
Bedroom Description 1 Bedroom Up
Other Rooms Den, Kitchen/Dining Combo, Living Area - 1st Floor, Utility Room in House
Master Bathroom Primary Bath: Shower Only, Secondary Bath(s): Separate Shower
Kitchen Pantry
Interior
Heating Central Electric
Cooling Central Electric
Exterior
Exterior Feature Covered Patio/Deck, Partially Fenced, Porch
Parking Features Detached Garage
Garage Spaces 2.0
Roof Type Composition
Street Surface Asphalt
Private Pool No
Building
Lot Description Corner
Story 2
Foundation Block & Beam
Sewer Public Sewer
Water Public Water
Structure Type Wood
New Construction No
Schools
Elementary Schools Bisd Draw
Middle Schools Brenham Junior High School
High Schools Brenham High School
School District 137 - Brenham
Others
Senior Community No
Restrictions Deed Restrictions
Tax ID 26332
Acceptable Financing Cash Sale, Conventional, FHA
Disclosures Sellers Disclosure
Listing Terms Cash Sale, Conventional, FHA
Financing Cash Sale,Conventional,FHA
Special Listing Condition Sellers Disclosure
Read Less Info
Want to know what your home might be worth? Contact us for a FREE valuation!

Our team is ready to help you sell your home for the highest possible price ASAP

Bought with Non-MLS
GET MORE INFORMATION
Agent | License ID: 0636269






