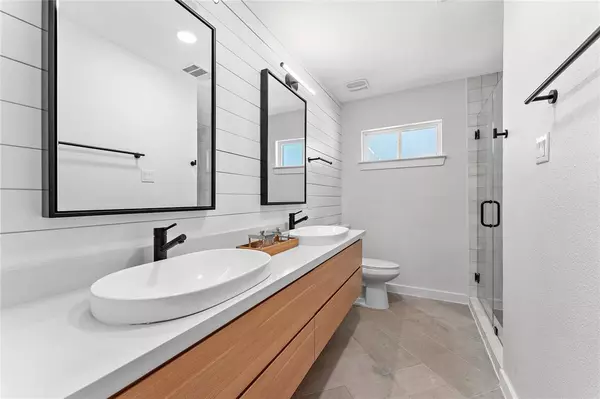$419,900
For more information regarding the value of a property, please contact us for a free consultation.
3 Beds
2 Baths
1,339 SqFt
SOLD DATE : 01/05/2022
Key Details
Property Type Single Family Home
Listing Status Sold
Purchase Type For Sale
Square Footage 1,339 sqft
Price per Sqft $312
Subdivision Shepherd Forest
MLS Listing ID 13629745
Sold Date 01/05/22
Style Traditional
Bedrooms 3
Full Baths 2
HOA Fees $1/ann
Year Built 1954
Annual Tax Amount $5,878
Tax Year 2021
Lot Size 7,500 Sqft
Acres 0.1722
Property Description
SPECTACULAR RENOVATION! This one-story 3/2 gem in Shepherd Forest has it all - loads of curb appeal, classic mid-century lines, and modern designer interiors on every surface! This home boasts all new HVAC and a brand-new primary bathroom/closet addition (fully-permitted construction). The roomy kitchen features lots of quartz, new stainless appliances, and bold hardware. Both bathrooms are fully updated - highlighted by new vanities, gorgeous tile work, and modern finishes. Interior utility room. Fresh paint inside and out, new water heater, all new doors and trim, new garage door and motor…and so much more! Garden Oaks Elementary. No history of flooding per seller. All of this PLUS the fabulous Shepherd Forest/Oak Forest location with access to all of Houston at your fingertips. At this size, this home really packs a punch; come and see!
Location
State TX
County Harris
Area Oak Forest East Area
Rooms
Den/Bedroom Plus 3
Interior
Interior Features Fire/Smoke Alarm
Heating Central Gas
Cooling Central Electric
Flooring Carpet, Engineered Wood, Tile
Exterior
Exterior Feature Back Yard Fenced, Patio/Deck, Porch
Parking Features Attached Garage
Garage Spaces 1.0
Roof Type Composition
Private Pool No
Building
Lot Description Subdivision Lot
Story 1
Foundation Slab
Sewer Public Sewer
Water Public Water
Structure Type Brick,Cement Board
New Construction No
Schools
Elementary Schools Garden Oaks Elementary School
Middle Schools Black Middle School
High Schools Waltrip High School
School District 27 - Houston
Others
Senior Community No
Restrictions Deed Restrictions
Tax ID 083-105-000-0403
Energy Description Insulated/Low-E windows
Acceptable Financing Cash Sale, Conventional, FHA, Investor, VA
Tax Rate 2.3994
Disclosures Sellers Disclosure
Listing Terms Cash Sale, Conventional, FHA, Investor, VA
Financing Cash Sale,Conventional,FHA,Investor,VA
Special Listing Condition Sellers Disclosure
Read Less Info
Want to know what your home might be worth? Contact us for a FREE valuation!

Our team is ready to help you sell your home for the highest possible price ASAP

Bought with Century 21 Realty Partners
GET MORE INFORMATION

Agent | License ID: 0636269






