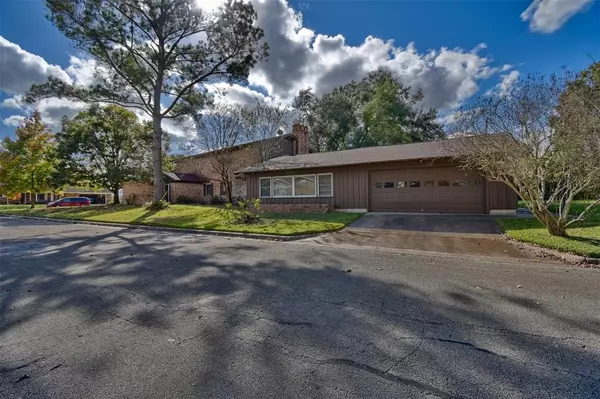$415,000
For more information regarding the value of a property, please contact us for a free consultation.
3 Beds
2.2 Baths
3,969 SqFt
SOLD DATE : 03/14/2022
Key Details
Property Type Single Family Home
Listing Status Sold
Purchase Type For Sale
Square Footage 3,969 sqft
Price per Sqft $97
Subdivision Atlow
MLS Listing ID 12422525
Sold Date 03/14/22
Style Traditional
Bedrooms 3
Full Baths 2
Half Baths 2
Year Built 1967
Annual Tax Amount $7,849
Tax Year 2021
Lot Size 0.410 Acres
Acres 0.41
Property Description
900 Geney is a beautifully preserved well-built home with a lot of Brenham, Tx history. Originally built in 1968, it has a very spacious and usable floor plan with lots of storage space and unique amenities! The staircase is wide and has a landing. The upstairs is 3 bedrooms, including the primary. It has 2 full baths including the primary, both with tubs. There are large walk-in closets in 2 of the 3 bedrooms. The dining room looks out to an enclosed atrium with lots of light. There are 2 half baths downstairs. The great room is den/living combined with a large wood burning fireplace. It opens to a large enclosed sunroom that looks out at the very large fenced backyard. The breakfast room adjoins the kitchen with tile counters and lots of cabinets. The laundry room is large with lots of cabinets. There is a large workroom/ game room with closets and shelving that has a door to the backyard. There is a small balcony upstairs off the primary bedroom.
Location
State TX
County Washington
Rooms
Bedroom Description All Bedrooms Up
Other Rooms 1 Living Area, Breakfast Room, Den, Formal Living, Gameroom Down, Kitchen/Dining Combo, Living/Dining Combo, Sun Room
Master Bathroom Secondary Bath(s): Tub/Shower Combo
Interior
Interior Features Atrium, Drapes/Curtains/Window Cover, Fire/Smoke Alarm, Formal Entry/Foyer
Heating Central Electric
Cooling Central Electric
Flooring Brick, Tile, Vinyl Plank
Fireplaces Number 1
Fireplaces Type Wood Burning Fireplace
Exterior
Exterior Feature Back Yard, Back Yard Fenced, Balcony, Cross Fenced, Fully Fenced, Screened Porch, Sprinkler System, Storage Shed, Workshop
Parking Features Attached Garage
Garage Spaces 2.0
Garage Description Circle Driveway
Roof Type Composition
Private Pool No
Building
Lot Description Corner
Story 2
Foundation Slab
Lot Size Range 1/4 Up to 1/2 Acre
Sewer Public Sewer
Water Public Water
Structure Type Brick,Vinyl,Wood
New Construction No
Schools
Elementary Schools Bisd Draw
Middle Schools Brenham Junior High School
High Schools Brenham High School
School District 137 - Brenham
Others
Senior Community No
Restrictions No Restrictions
Tax ID R21091
Energy Description Ceiling Fans,North/South Exposure
Acceptable Financing Cash Sale, Conventional
Disclosures Sellers Disclosure
Listing Terms Cash Sale, Conventional
Financing Cash Sale,Conventional
Special Listing Condition Sellers Disclosure
Read Less Info
Want to know what your home might be worth? Contact us for a FREE valuation!

Our team is ready to help you sell your home for the highest possible price ASAP

Bought with Legend Texas Properties
GET MORE INFORMATION

Agent | License ID: 0636269






