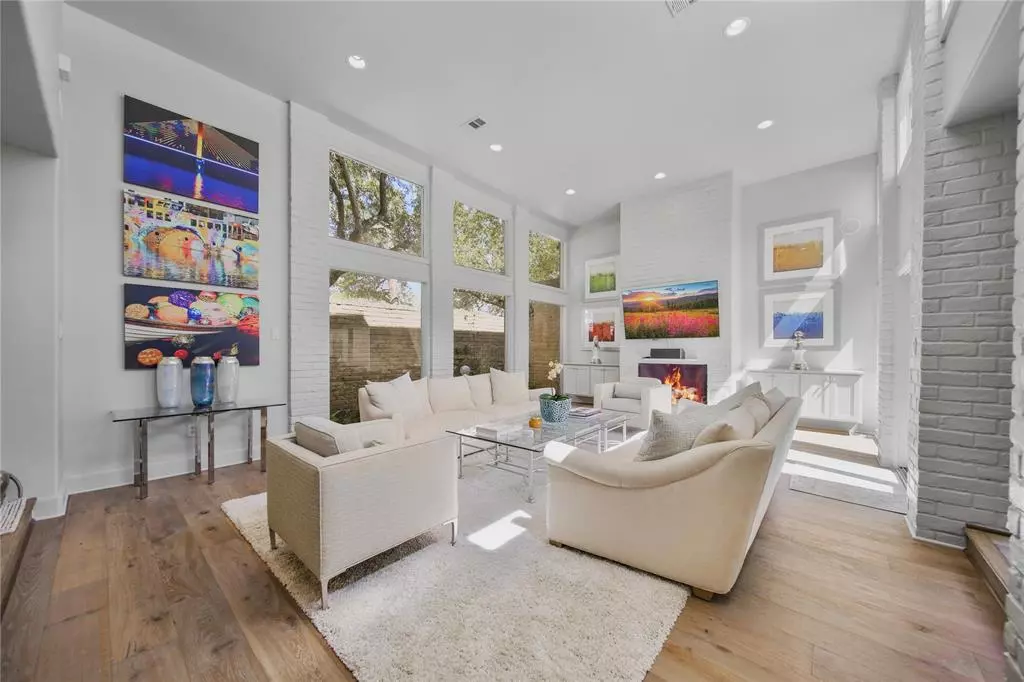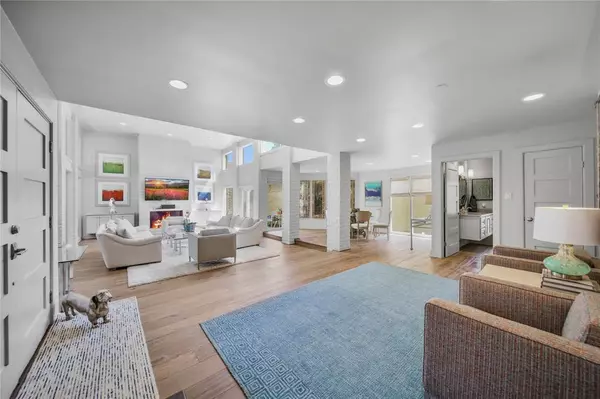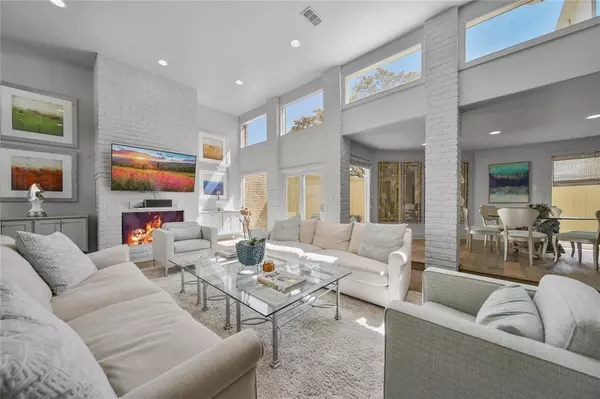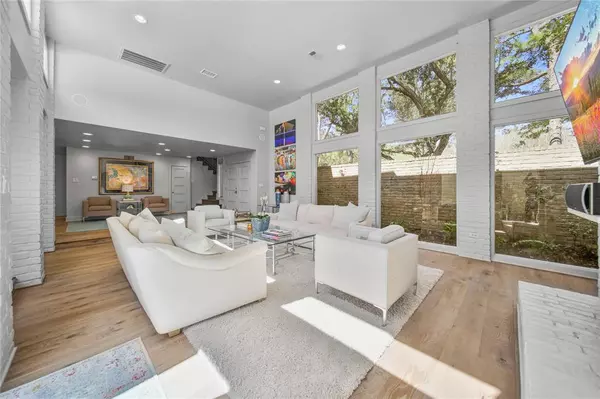$565,000
For more information regarding the value of a property, please contact us for a free consultation.
3 Beds
3.1 Baths
3,496 SqFt
SOLD DATE : 11/17/2022
Key Details
Property Type Townhouse
Sub Type Townhouse
Listing Status Sold
Purchase Type For Sale
Square Footage 3,496 sqft
Price per Sqft $151
Subdivision Broken Bayou U/R
MLS Listing ID 7476672
Sold Date 11/17/22
Style Contemporary/Modern,Traditional
Bedrooms 3
Full Baths 3
Half Baths 1
HOA Fees $300/ann
Year Built 1978
Annual Tax Amount $8,041
Tax Year 2021
Lot Size 3,280 Sqft
Property Description
This exceptional townhome nestled in the heart of the Energy Corridor in the gated community of Broken Bayou allows easy access to shopping, dining & most major freeways. Completely redesigned to all of today's high end luxury finishes boasting gleaming hardwood floors across nearly 3500sqft of living space. Towering walls of windows fills the open floor plan with bounds of natural light. The Chef's 5 star kitchen features a massive, gas cooktop upon a granite countertop island as the center point of the dining preparation masterpiece. Endless counter space with floor to ceiling cabinetry creates plentiful space for storage & all your prep space needs. Upstairs primary bedroom encompasses the North wing allowing nearly 180 degrees of scenic views, a sitting room/flex space and luxurious 5 piece master retreat. All secondary bedrooms features private on-suites. Tennis court, swimming pool on site & only steps away from Terry Hershey Park. Completely updated, gorgeous & move-in ready.
Location
State TX
County Harris
Area Energy Corridor
Rooms
Bedroom Description All Bedrooms Up,Primary Bed - 2nd Floor,Sitting Area,Walk-In Closet
Other Rooms 1 Living Area, Breakfast Room, Family Room, Formal Dining, Home Office/Study, Living Area - 1st Floor, Living/Dining Combo, Utility Room in House
Master Bathroom Half Bath, Primary Bath: Double Sinks, Primary Bath: Separate Shower, Primary Bath: Soaking Tub, Secondary Bath(s): Shower Only, Secondary Bath(s): Tub/Shower Combo, Vanity Area
Den/Bedroom Plus 3
Kitchen Breakfast Bar, Butler Pantry, Island w/ Cooktop, Pantry
Interior
Interior Features Alarm System - Owned, Drapes/Curtains/Window Cover, Fire/Smoke Alarm, Formal Entry/Foyer, High Ceiling, Wired for Sound
Heating Central Gas
Cooling Central Electric
Flooring Tile, Wood
Fireplaces Number 1
Fireplaces Type Gaslog Fireplace
Appliance Electric Dryer Connection, Gas Dryer Connections
Laundry Utility Rm in House
Exterior
Exterior Feature Area Tennis Courts, Controlled Access, Fenced, Patio/Deck, Private Driveway, Side Yard, Sprinkler System
Parking Features Attached Garage, Oversized Garage
Garage Spaces 2.0
Roof Type Composition,Other
Street Surface Concrete,Curbs,Gutters
Accessibility Automatic Gate, Driveway Gate
Private Pool No
Building
Faces North
Story 2
Unit Location On Corner,Wooded
Entry Level Levels 1 and 2
Foundation Slab
Sewer Public Sewer
Water Public Water
Structure Type Brick,Wood
New Construction No
Schools
Elementary Schools Wolfe Elementary School
Middle Schools Memorial Parkway Junior High School
High Schools Taylor High School (Katy)
School District 30 - Katy
Others
HOA Fee Include Grounds,Limited Access Gates,Recreational Facilities,Trash Removal
Senior Community No
Tax ID 107-287-000-0012
Energy Description Attic Fan,Attic Vents,Ceiling Fans,Digital Program Thermostat,Energy Star Appliances,Energy Star/CFL/LED Lights,High-Efficiency HVAC,HVAC>13 SEER,Insulated Doors,Insulated/Low-E windows
Acceptable Financing Cash Sale, Conventional, VA
Tax Rate 2.48
Disclosures Sellers Disclosure
Listing Terms Cash Sale, Conventional, VA
Financing Cash Sale,Conventional,VA
Special Listing Condition Sellers Disclosure
Read Less Info
Want to know what your home might be worth? Contact us for a FREE valuation!

Our team is ready to help you sell your home for the highest possible price ASAP

Bought with Non-MLS
GET MORE INFORMATION

Agent | License ID: 0636269






