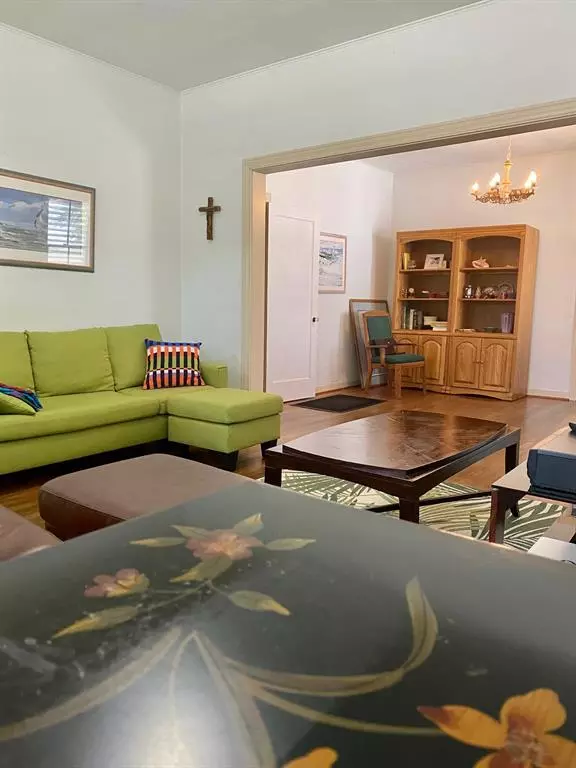$279,900
For more information regarding the value of a property, please contact us for a free consultation.
3 Beds
1 Bath
1,358 SqFt
SOLD DATE : 03/29/2022
Key Details
Property Type Single Family Home
Listing Status Sold
Purchase Type For Sale
Square Footage 1,358 sqft
Price per Sqft $207
Subdivision Denver Resurvey
MLS Listing ID 96062101
Sold Date 03/29/22
Style Craftsman
Bedrooms 3
Full Baths 1
Year Built 1976
Annual Tax Amount $3,647
Tax Year 2020
Lot Size 9,000 Sqft
Acres 0.2066
Property Description
Beautifully maintained high raised cottage on three tree filled lots. The yard has alley access Back deck is enormous almost 1000 sq/ft. Get ready to host big garden parties. Living area has high ceilings, large rooms ,lots of windows and original features in kitchen and bath. Downstairs garage consists of two tandum parking spaces and a workshop/ game room that could be built out for separate apartment. This home has only had two owners and has never been a rental. Living space has never flooded.
Location
State TX
County Galveston
Area Midtown - Galveston
Rooms
Bedroom Description 2 Bedrooms Down
Other Rooms 1 Living Area, Breakfast Room, Family Room, Formal Dining, Living Area - 1st Floor, Utility Room in Garage
Master Bathroom No Primary, Primary Bath: Tub/Shower Combo
Kitchen Pantry
Interior
Interior Features Balcony, High Ceiling, Refrigerator Included
Heating Central Gas
Cooling Central Electric
Flooring Tile, Vinyl, Wood
Exterior
Exterior Feature Back Yard, Back Yard Fenced, Balcony, Covered Patio/Deck, Fully Fenced, Patio/Deck, Porch, Side Yard, Storm Shutters, Workshop
Parking Features Attached Garage, Tandem
Garage Spaces 2.0
Roof Type Composition
Street Surface Asphalt
Private Pool No
Building
Lot Description Subdivision Lot
Faces South
Story 1
Foundation Pier & Beam
Sewer Public Sewer
Water Public Water
Structure Type Asbestos,Cement Board,Wood
New Construction No
Schools
Elementary Schools Gisd Open Enroll
Middle Schools Gisd Open Enroll
High Schools Ball High School
School District 22 - Galveston
Others
Senior Community No
Restrictions No Restrictions
Tax ID 2965-0118-0015-000
Energy Description Ceiling Fans,Digital Program Thermostat
Acceptable Financing Cash Sale, Conventional
Tax Rate 2.262
Disclosures Sellers Disclosure
Listing Terms Cash Sale, Conventional
Financing Cash Sale,Conventional
Special Listing Condition Sellers Disclosure
Read Less Info
Want to know what your home might be worth? Contact us for a FREE valuation!

Our team is ready to help you sell your home for the highest possible price ASAP

Bought with Gulf Coast, Realtors
GET MORE INFORMATION
Agent | License ID: 0636269






