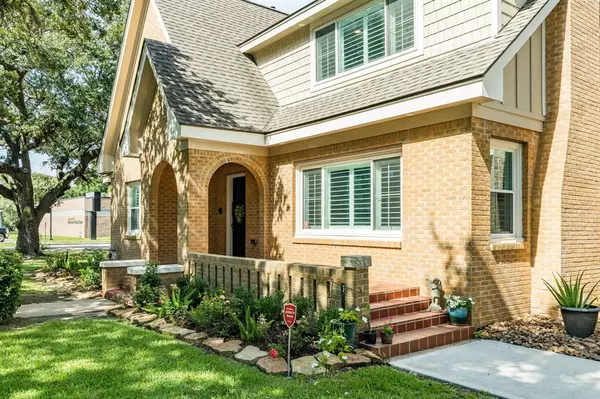$479,999
For more information regarding the value of a property, please contact us for a free consultation.
4 Beds
3 Baths
4,354 SqFt
SOLD DATE : 02/03/2022
Key Details
Property Type Single Family Home
Listing Status Sold
Purchase Type For Sale
Square Footage 4,354 sqft
Price per Sqft $104
Subdivision Hitchcock Townsite
MLS Listing ID 28014771
Sold Date 02/03/22
Style Traditional
Bedrooms 4
Full Baths 3
Year Built 1946
Annual Tax Amount $7,773
Tax Year 2020
Lot Size 0.448 Acres
Acres 0.4477
Property Description
This GORGEOUS fully restored home is a MUST SEE before it's gone! The home sits on an oversized corner lot with numerous mature oak trees. Built in 1946 and restored in 2017. Original hard wood floors throughout! Granite counter tops. Custom cabinetry. Plantation shutters. 4 fireplaces! 1 gas, 1 wood burning and 2 faux. Oversized primary suite! Room dimensions are approximate. Oversized walk-in closet! HUGE game-room/media room with a bar. Large backyard with a 7’ cedar privacy fence and screened in patio. New 24ft wide driveway poured in 2020. Roof and windows replaced in 2017. NO FLOODING and NO ICE STORM DAMAGE! The HVAC system, all electrical and plumbing were updated in 2017 with an on demand hot water heater. Located near a boat ramp. Convenient access to Galveston Island, Lake Jackson and a short ride to I-45! All this home is missing, is you!
Location
State TX
County Galveston
Area Hitchcock
Rooms
Bedroom Description Walk-In Closet
Other Rooms Breakfast Room, Formal Dining, Gameroom Down, Living Area - 1st Floor, Media, Home Office/Study, Utility Room in House
Master Bathroom Primary Bath: Separate Shower, Primary Bath: Jetted Tub
Kitchen Breakfast Bar, Island w/o Cooktop, Kitchen open to Family Room, Pantry, Pot Filler, Pots/Pans Drawers, Soft Closing Drawers, Under Cabinet Lighting
Interior
Interior Features Alarm System - Owned, Crown Molding, Fire/Smoke Alarm, Prewired for Alarm System, Wired for Sound
Heating Central Gas
Cooling Central Electric
Flooring Tile, Wood
Fireplaces Number 2
Fireplaces Type Gaslog Fireplace, Wood Burning Fireplace
Exterior
Exterior Feature Back Yard, Back Yard Fenced, Covered Patio/Deck, Fully Fenced, Screened Porch
Parking Features Attached/Detached Garage
Garage Spaces 2.0
Garage Description Double-Wide Driveway
Roof Type Composition,Other
Street Surface Asphalt
Private Pool No
Building
Lot Description Corner
Faces East
Story 2
Foundation Pier & Beam
Sewer Public Sewer
Water Public Water
Structure Type Brick,Cement Board,Wood
New Construction No
Schools
Elementary Schools Hitchcock Primary/Stewart Elementary School
Middle Schools Crosby Middle School (Hitchcock)
High Schools Hitchcock High School
School District 26 - Hitchcock
Others
Restrictions No Restrictions
Tax ID 4015-0010-0001-000
Energy Description Ceiling Fans,Digital Program Thermostat,Energy Star Appliances,Energy Star/CFL/LED Lights,High-Efficiency HVAC,HVAC>13 SEER,Insulated/Low-E windows,Insulation - Batt,Insulation - Blown Cellulose,Tankless/On-Demand H2O Heater
Acceptable Financing Cash Sale, Conventional, FHA, VA
Tax Rate 2.4044
Disclosures Sellers Disclosure
Listing Terms Cash Sale, Conventional, FHA, VA
Financing Cash Sale,Conventional,FHA,VA
Special Listing Condition Sellers Disclosure
Read Less Info
Want to know what your home might be worth? Contact us for a FREE valuation!

Our team is ready to help you sell your home for the highest possible price ASAP

Bought with Keller Williams Realty Clear Lake / NASA
GET MORE INFORMATION

Agent | License ID: 0636269






