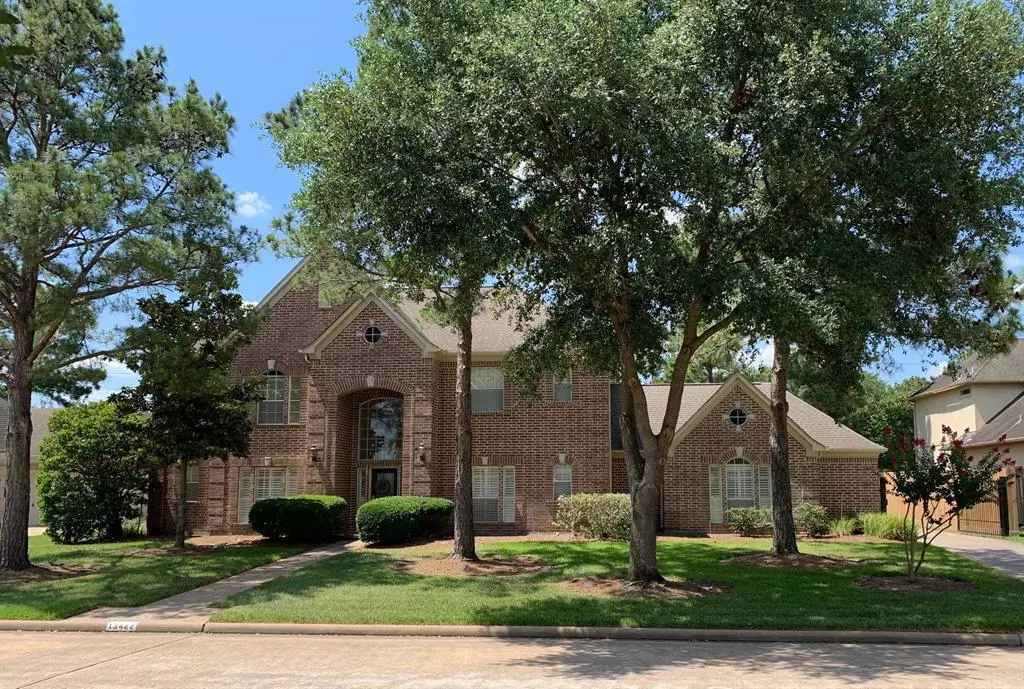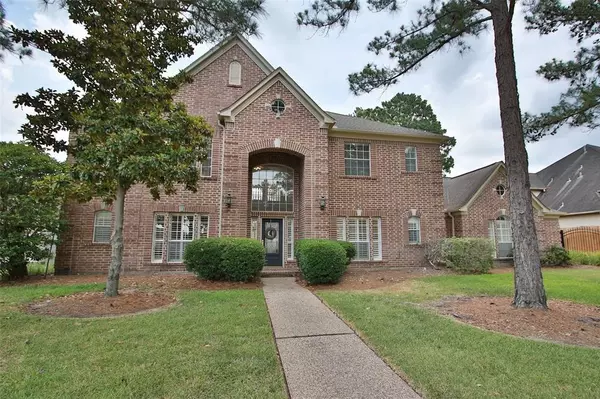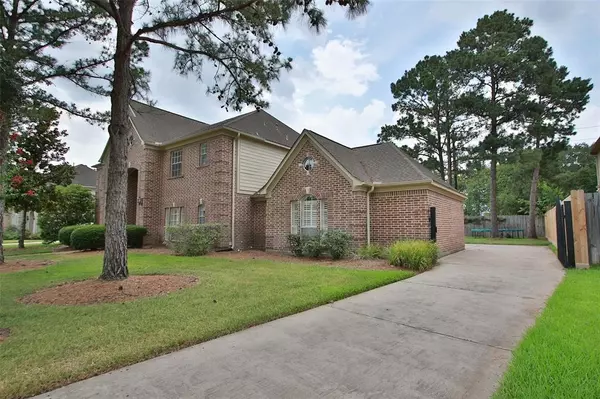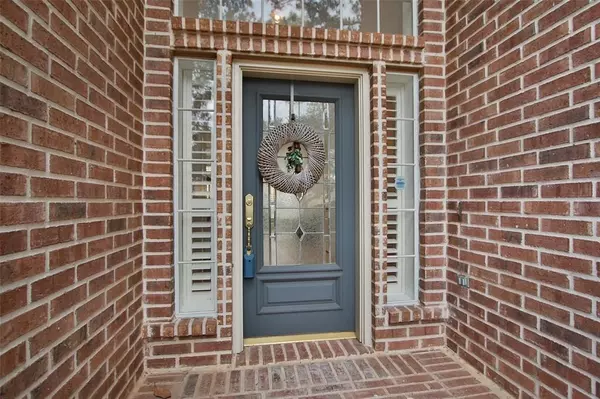$630,000
For more information regarding the value of a property, please contact us for a free consultation.
5 Beds
3.1 Baths
4,140 SqFt
SOLD DATE : 10/31/2022
Key Details
Property Type Single Family Home
Listing Status Sold
Purchase Type For Sale
Square Footage 4,140 sqft
Price per Sqft $152
Subdivision Twin Lakes Sec 05
MLS Listing ID 69336201
Sold Date 10/31/22
Style Traditional
Bedrooms 5
Full Baths 3
Half Baths 1
HOA Fees $158/ann
HOA Y/N 1
Year Built 1995
Annual Tax Amount $10,730
Tax Year 2021
Lot Size 0.287 Acres
Acres 0.287
Property Description
Tastefully remodeled with clean lines and welcoming design, this 5 BR 3.5 bath home will captivate you from the moment you enter the grand foyer. Major renovations in 2017 include new bathrooms, interior paint, water heaters and lovely 39'x18' heated Regal pool with spa, sundeck, fountians, wi-fi controls and expanded outdoor patio and deck. French Oak engineered hardwood flooring on first floor and bedrooms (2019). New carpet on stairways and gameroom (2020). Water heaters and exterior repainted in2022. This home has NEVER FLOODED and an elevation survey confirmed it is higher than the Addicks dam at I-10, per seller. Enjoy resort-like living in Twin Lakes, four beautiful lakes, lighted tennis courts, pool, clubhouse , guard at the entrance and 24-hour security patrol. Bus service to Awty, British, Village schools. Just minutes to the Energy Corridor, CITYCENTRE and Memorial City.
Location
State TX
County Harris
Area Eldridge North
Rooms
Bedroom Description En-Suite Bath,Primary Bed - 1st Floor,Walk-In Closet
Other Rooms Den, Family Room, Formal Dining, Gameroom Up, Home Office/Study, Utility Room in House
Master Bathroom Half Bath, Primary Bath: Double Sinks, Primary Bath: Separate Shower, Primary Bath: Soaking Tub, Secondary Bath(s): Tub/Shower Combo, Vanity Area
Kitchen Island w/ Cooktop, Pantry
Interior
Interior Features 2 Staircases, Crown Molding, Drapes/Curtains/Window Cover, Fire/Smoke Alarm, Formal Entry/Foyer, High Ceiling
Heating Central Gas
Cooling Central Electric
Flooring Carpet, Engineered Wood, Tile
Fireplaces Number 1
Fireplaces Type Gas Connections
Exterior
Exterior Feature Back Yard Fenced, Controlled Subdivision Access, Patio/Deck
Parking Features Attached Garage, Oversized Garage
Garage Spaces 3.0
Garage Description Additional Parking, Auto Garage Door Opener, Driveway Gate
Pool Gunite, Heated, In Ground
Roof Type Composition
Street Surface Concrete,Curbs,Gutters
Private Pool Yes
Building
Lot Description Subdivision Lot
Faces South
Story 2
Foundation Slab
Sewer Public Sewer
Water Public Water
Structure Type Brick,Cement Board
New Construction No
Schools
Elementary Schools Kirk Elementary School
Middle Schools Truitt Middle School
High Schools Cypress Ridge High School
School District 13 - Cypress-Fairbanks
Others
Senior Community No
Restrictions Deed Restrictions
Tax ID 117-901-009-0023
Energy Description Attic Vents,Ceiling Fans
Acceptable Financing Cash Sale, Conventional, FHA, Texas Veterans Land Board, VA
Tax Rate 2.347
Disclosures Mud, Sellers Disclosure
Listing Terms Cash Sale, Conventional, FHA, Texas Veterans Land Board, VA
Financing Cash Sale,Conventional,FHA,Texas Veterans Land Board,VA
Special Listing Condition Mud, Sellers Disclosure
Read Less Info
Want to know what your home might be worth? Contact us for a FREE valuation!

Our team is ready to help you sell your home for the highest possible price ASAP

Bought with Halfon Real Estate LLC
GET MORE INFORMATION

Agent | License ID: 0636269






