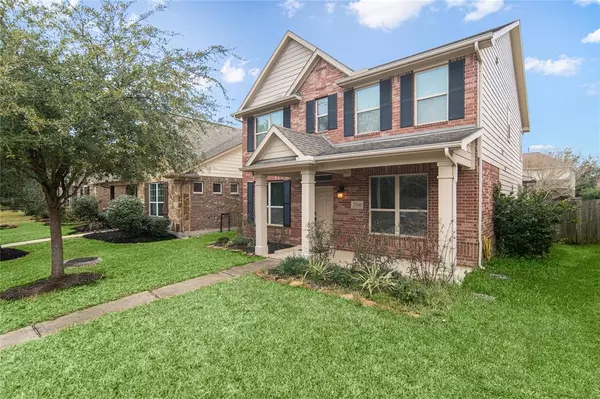$249,900
For more information regarding the value of a property, please contact us for a free consultation.
3 Beds
2.1 Baths
2,193 SqFt
SOLD DATE : 03/21/2022
Key Details
Property Type Single Family Home
Listing Status Sold
Purchase Type For Sale
Square Footage 2,193 sqft
Price per Sqft $127
Subdivision Eagle Spgs Sec 23
MLS Listing ID 67243724
Sold Date 03/21/22
Style Traditional
Bedrooms 3
Full Baths 2
Half Baths 1
HOA Fees $75/ann
HOA Y/N 1
Year Built 2012
Annual Tax Amount $6,806
Tax Year 2021
Lot Size 4,019 Sqft
Acres 0.0923
Property Description
Charming 3-bedroom, 2.5-bathroom home nestled within the desirable Eagle Springs community. Peaceful covered front porch welcomes you into the modern dining area highlighted by a stylish chevron patterned laminate flooring that easily flows into the beautiful large kitchen complete with S-S appliances, two-tone 42’ inch cabinetry and expansive granite island and countertops. Bright and open living room offers abundant natural light with views to the backyard. A private study with glass paneled French doors and powder room complete the 1st level. Upstairs is great for relaxing with 2 secondary bedrooms, large game room and dreamy primary bedroom displaying tray ceilings, walk-in closet and ensuite bath. Additional features include water softener, upstairs laundry, buffet area and perfect sized backyard with covered patio for all your outdoor activities. Incredible resort-like community amenities include, tennis courts, pools, splash pad, parks, and much more. Schedule your tour today.
Location
State TX
County Harris
Community Eagle Springs
Area Atascocita South
Rooms
Bedroom Description All Bedrooms Up,En-Suite Bath,Primary Bed - 2nd Floor,Walk-In Closet
Other Rooms Formal Dining, Gameroom Up, Home Office/Study, Living Area - 1st Floor, Utility Room in House
Master Bathroom Half Bath, Primary Bath: Double Sinks, Primary Bath: Tub/Shower Combo, Secondary Bath(s): Tub/Shower Combo
Den/Bedroom Plus 4
Kitchen Breakfast Bar, Island w/o Cooktop, Kitchen open to Family Room, Pantry
Interior
Interior Features Crown Molding, Fire/Smoke Alarm
Heating Central Gas
Cooling Central Electric
Flooring Carpet, Laminate, Tile
Exterior
Exterior Feature Back Yard, Back Yard Fenced, Covered Patio/Deck, Porch, Subdivision Tennis Court
Parking Features Detached Garage
Garage Spaces 2.0
Roof Type Composition
Street Surface Concrete,Gutters
Private Pool No
Building
Lot Description Subdivision Lot
Story 2
Foundation Slab
Water Water District
Structure Type Brick,Other
New Construction No
Schools
Elementary Schools Atascocita Springs Elementary School
Middle Schools West Lake Middle School
High Schools Atascocita High School
School District 29 - Humble
Others
HOA Fee Include Grounds,Recreational Facilities
Senior Community No
Restrictions Deed Restrictions
Tax ID 127-521-001-0047
Ownership Full Ownership
Energy Description Ceiling Fans,Digital Program Thermostat,Insulation - Spray-Foam
Acceptable Financing Cash Sale, Conventional, FHA, VA
Tax Rate 2.913
Disclosures Mud, Sellers Disclosure
Listing Terms Cash Sale, Conventional, FHA, VA
Financing Cash Sale,Conventional,FHA,VA
Special Listing Condition Mud, Sellers Disclosure
Read Less Info
Want to know what your home might be worth? Contact us for a FREE valuation!

Our team is ready to help you sell your home for the highest possible price ASAP

Bought with Jane Byrd Properties International LLC
GET MORE INFORMATION

Agent | License ID: 0636269






