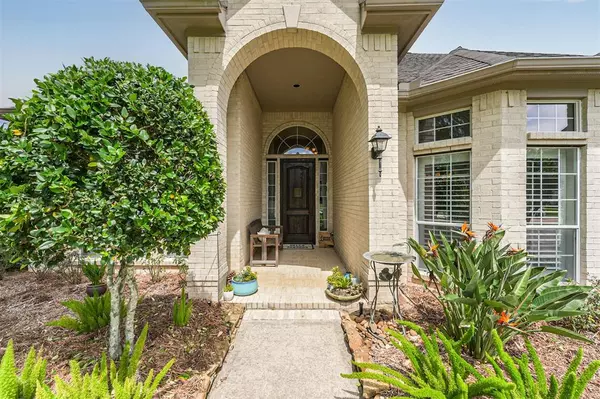$723,300
For more information regarding the value of a property, please contact us for a free consultation.
4 Beds
3.1 Baths
3,487 SqFt
SOLD DATE : 10/24/2022
Key Details
Property Type Single Family Home
Listing Status Sold
Purchase Type For Sale
Square Footage 3,487 sqft
Price per Sqft $207
Subdivision The Lakes At San Joaquin
MLS Listing ID 87631094
Sold Date 10/24/22
Style Traditional
Bedrooms 4
Full Baths 3
Half Baths 1
HOA Fees $81/ann
HOA Y/N 1
Year Built 2002
Annual Tax Amount $11,891
Tax Year 2021
Lot Size 0.358 Acres
Acres 0.3583
Property Description
Stunning custom home with a decorator's touch, inside a gated community in the desired Friendswood ISD! This amazing home has 2 masters, a study, game room-flex/media room. Fabulous kitchen w/ lots of storage/countertop space, 6-burner gas cooktop, stainless appliances, a central sound system. Generac generator, sprinkler system and salt water softener. Split floor plan offers a private master suite w/ a remodeled master bath. Private bath in the secondary bedroom & Hollywood bath connects two bedrooms off living area. Relax by the gorgeous saltwater pool/spa surrounded by lush landscaping in the oversized tropical oasis backyard (with no back neighbors). You have to see the craftsmanship throughout the interior of this home, it has it all. Oversized 3 car garage. Great space for storage and not your cookie cutter home w/ lots of little things that make this home one of a kind. Rare single story in this desirable gated community w/ a private lake. DID NOT FLOOD.
Location
State TX
County Galveston
Area Friendswood
Rooms
Bedroom Description All Bedrooms Down,En-Suite Bath,Sitting Area,Split Plan,Walk-In Closet
Other Rooms 1 Living Area, Breakfast Room, Family Room, Formal Dining, Home Office/Study, Library, Living Area - 1st Floor, Sun Room, Utility Room in House
Master Bathroom Half Bath, Hollywood Bath, Primary Bath: Double Sinks, Primary Bath: Separate Shower, Secondary Bath(s): Tub/Shower Combo, Vanity Area
Kitchen Breakfast Bar, Island w/o Cooktop, Kitchen open to Family Room, Pantry, Reverse Osmosis, Under Cabinet Lighting, Walk-in Pantry
Interior
Interior Features Drapes/Curtains/Window Cover, Fire/Smoke Alarm, Formal Entry/Foyer, High Ceiling, Refrigerator Included, Wired for Sound
Heating Central Gas
Cooling Central Electric
Flooring Tile
Fireplaces Number 1
Fireplaces Type Gaslog Fireplace
Exterior
Exterior Feature Back Yard Fenced, Controlled Subdivision Access, Covered Patio/Deck, Patio/Deck, Porch, Side Yard, Sprinkler System
Parking Features Attached Garage, Oversized Garage
Garage Spaces 3.0
Garage Description Auto Garage Door Opener, Double-Wide Driveway
Pool Heated, Salt Water
Roof Type Composition
Street Surface Concrete
Accessibility Automatic Gate, Intercom
Private Pool Yes
Building
Lot Description Subdivision Lot
Story 1
Foundation Slab
Lot Size Range 0 Up To 1/4 Acre
Sewer Public Sewer
Water Public Water
Structure Type Brick
New Construction No
Schools
Elementary Schools Cline Elementary School
Middle Schools Friendswood Junior High School
High Schools Friendswood High School
School District 20 - Friendswood
Others
HOA Fee Include Limited Access Gates
Senior Community No
Restrictions Deed Restrictions
Tax ID 4518-0003-0009-000
Energy Description Attic Vents,Ceiling Fans,Digital Program Thermostat,Energy Star Appliances,Energy Star/CFL/LED Lights,Generator,High-Efficiency HVAC,Insulated/Low-E windows
Acceptable Financing Cash Sale, Conventional
Tax Rate 2.2832
Disclosures Sellers Disclosure
Listing Terms Cash Sale, Conventional
Financing Cash Sale,Conventional
Special Listing Condition Sellers Disclosure
Read Less Info
Want to know what your home might be worth? Contact us for a FREE valuation!

Our team is ready to help you sell your home for the highest possible price ASAP

Bought with eXp Realty LLC
GET MORE INFORMATION

Agent | License ID: 0636269






