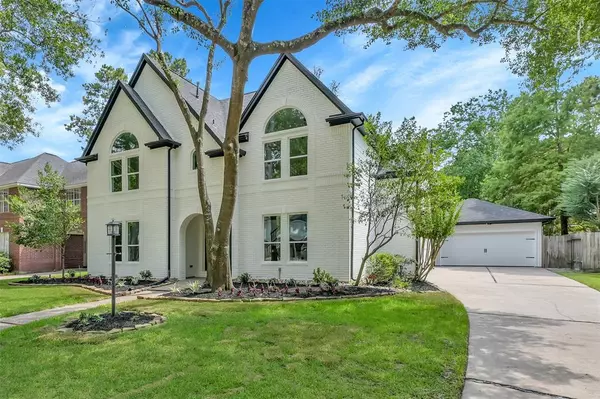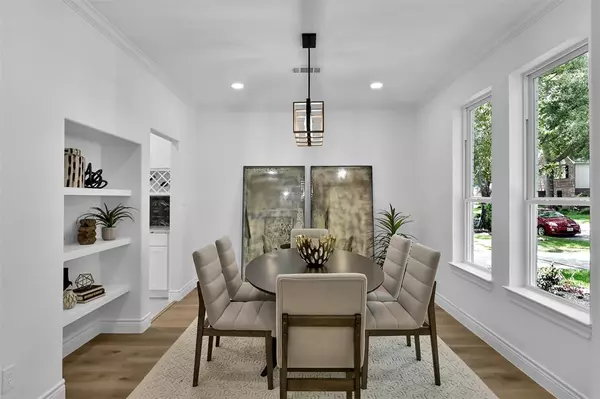$450,000
For more information regarding the value of a property, please contact us for a free consultation.
5 Beds
2.1 Baths
3,156 SqFt
SOLD DATE : 07/11/2022
Key Details
Property Type Single Family Home
Listing Status Sold
Purchase Type For Sale
Square Footage 3,156 sqft
Price per Sqft $142
Subdivision Quail Forest Sec 02
MLS Listing ID 44815100
Sold Date 07/11/22
Style Contemporary/Modern
Bedrooms 5
Full Baths 2
Half Baths 1
HOA Fees $48/ann
HOA Y/N 1
Year Built 1988
Annual Tax Amount $7,998
Tax Year 2021
Lot Size 7,350 Sqft
Acres 0.1687
Property Description
Beautifully remodeled home in the desirable community of Quail Forest, boasting a top rated school district. This home has had everything upgraded to brand new in 2022, including all new electrical, plumbing, HVAC system (including ductwork), new roof and all new stainless steel appliances. This home features quality finishes with attention to detail including an impressive primary bathroom with oversized closet, luxury vinyl flooring downstairs and new carpet upstairs. The kitchen is vaulted with lots of natural light and open to the living room with a breakfast bar and quartz countertops. The neutral and attractive colors used throughout the home compliment any style and is sure to impress guests. The layout offers ample space for all of your needs. Step outside to enjoy your covered patio with a fan and overlook your yard shaded by mature trees. This home has too many upgrades to list so you'll just have to come and see for yourself!
Location
State TX
County Harris
Area Cypress North
Rooms
Bedroom Description En-Suite Bath,Primary Bed - 1st Floor,Walk-In Closet
Other Rooms Breakfast Room, Family Room, Formal Dining, Formal Living, Gameroom Up, Home Office/Study, Living Area - 1st Floor
Master Bathroom Half Bath, Primary Bath: Double Sinks, Primary Bath: Separate Shower, Primary Bath: Soaking Tub, Secondary Bath(s): Double Sinks, Secondary Bath(s): Tub/Shower Combo
Kitchen Breakfast Bar, Butler Pantry, Kitchen open to Family Room, Pantry, Pot Filler, Soft Closing Cabinets, Soft Closing Drawers
Interior
Interior Features Crown Molding, Fire/Smoke Alarm, High Ceiling
Heating Central Gas
Cooling Central Electric
Flooring Carpet, Tile, Vinyl Plank
Fireplaces Number 1
Fireplaces Type Gaslog Fireplace
Exterior
Exterior Feature Back Yard Fenced, Covered Patio/Deck, Porch, Private Driveway, Sprinkler System
Parking Features Detached Garage
Garage Spaces 2.0
Garage Description Auto Garage Door Opener, Double-Wide Driveway
Roof Type Composition
Private Pool No
Building
Lot Description Cleared, Wooded
Story 2
Foundation Slab
Sewer Public Sewer
Water Public Water, Water District
Structure Type Brick,Cement Board
New Construction No
Schools
Elementary Schools Hamilton Elementary School
Middle Schools Hamilton Middle School (Cypress-Fairbanks)
High Schools Cy-Fair High School
School District 13 - Cypress-Fairbanks
Others
HOA Fee Include Recreational Facilities
Senior Community No
Restrictions Deed Restrictions
Tax ID 115-343-006-0003
Energy Description Attic Vents,Ceiling Fans,Digital Program Thermostat,Energy Star Appliances,Insulated/Low-E windows,Insulation - Batt,Insulation - Blown Fiberglass,Insulation - Spray-Foam
Acceptable Financing Cash Sale, Conventional, FHA, Investor, VA
Tax Rate 2.7587
Disclosures Mud, Owner/Agent, Sellers Disclosure
Listing Terms Cash Sale, Conventional, FHA, Investor, VA
Financing Cash Sale,Conventional,FHA,Investor,VA
Special Listing Condition Mud, Owner/Agent, Sellers Disclosure
Read Less Info
Want to know what your home might be worth? Contact us for a FREE valuation!

Our team is ready to help you sell your home for the highest possible price ASAP

Bought with Better Homes and Gardens Real Estate Gary Greene - Champions
GET MORE INFORMATION

Agent | License ID: 0636269






