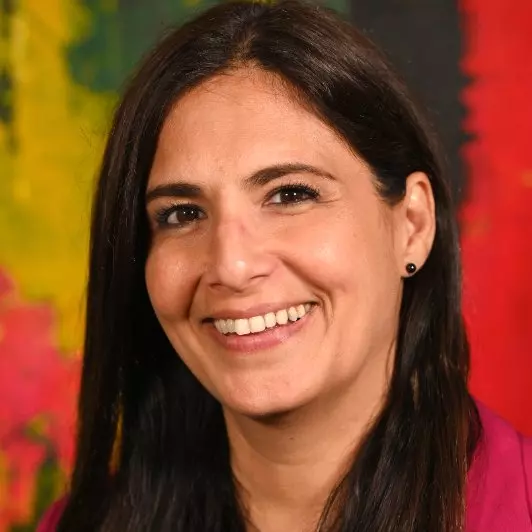$240,000
For more information regarding the value of a property, please contact us for a free consultation.
3 Beds
2 Baths
2,129 SqFt
SOLD DATE : 08/05/2022
Key Details
Property Type Single Family Home
Listing Status Sold
Purchase Type For Sale
Square Footage 2,129 sqft
Price per Sqft $110
Subdivision Ponderosa Forest
MLS Listing ID 95635318
Sold Date 08/05/22
Style Traditional
Bedrooms 3
Full Baths 2
HOA Fees $37/ann
HOA Y/N 1
Year Built 1979
Annual Tax Amount $3,404
Tax Year 2021
Lot Size 5,094 Sqft
Acres 0.1169
Property Description
Nicely updated 3/2/2 one story patio home is available for quick move-in. The living room has vaulted ceilings, built-ins, a wet bar and a beautiful wall of windows. The formal dining room would make a terrific game room and has wood floors, a mirrored wall, track lighting & great windows. Kitchen is a cooks delight with a huge island with a ceramic cooktop, recent granite & backsplash, and tons of storage. The stainless steel microwave and electric oven were recently replaced. The refrigerator, washer and dryer convey. The spacious bedrooms all have walk-in closets. The primary bath has a tile walk-in shower. Side and back yard for entertaining. Per seller, this property did not flood during the recent events (Harvey, Tax Day, etc.)
Location
State TX
County Harris
Area 1960/Cypress Creek North
Rooms
Bedroom Description All Bedrooms Down
Other Rooms Breakfast Room, Family Room
Master Bathroom Primary Bath: Double Sinks, Primary Bath: Shower Only
Den/Bedroom Plus 3
Kitchen Island w/ Cooktop
Interior
Interior Features Drapes/Curtains/Window Cover, Fire/Smoke Alarm
Heating Central Electric
Cooling Central Electric
Fireplaces Number 1
Fireplaces Type Wood Burning Fireplace
Exterior
Parking Features Attached Garage
Garage Spaces 2.0
Garage Description Auto Garage Door Opener
Roof Type Composition
Street Surface Concrete,Curbs,Gutters
Private Pool No
Building
Lot Description Corner
Story 1
Foundation Slab
Lot Size Range 0 Up To 1/4 Acre
Water Water District
Structure Type Brick,Vinyl
New Construction No
Schools
Elementary Schools Ponderosa Elementary School
Middle Schools Edwin M Wells Middle School
High Schools Westfield High School
School District 48 - Spring
Others
HOA Fee Include Grounds
Senior Community No
Restrictions Deed Restrictions
Tax ID 111-402-000-0008
Acceptable Financing Cash Sale, Conventional, FHA, VA
Tax Rate 2.2392
Disclosures Mud, Sellers Disclosure, Tenant Occupied
Listing Terms Cash Sale, Conventional, FHA, VA
Financing Cash Sale,Conventional,FHA,VA
Special Listing Condition Mud, Sellers Disclosure, Tenant Occupied
Read Less Info
Want to know what your home might be worth? Contact us for a FREE valuation!

Our team is ready to help you sell your home for the highest possible price ASAP

Bought with HomeSmart
GET MORE INFORMATION
Agent | License ID: 0636269






