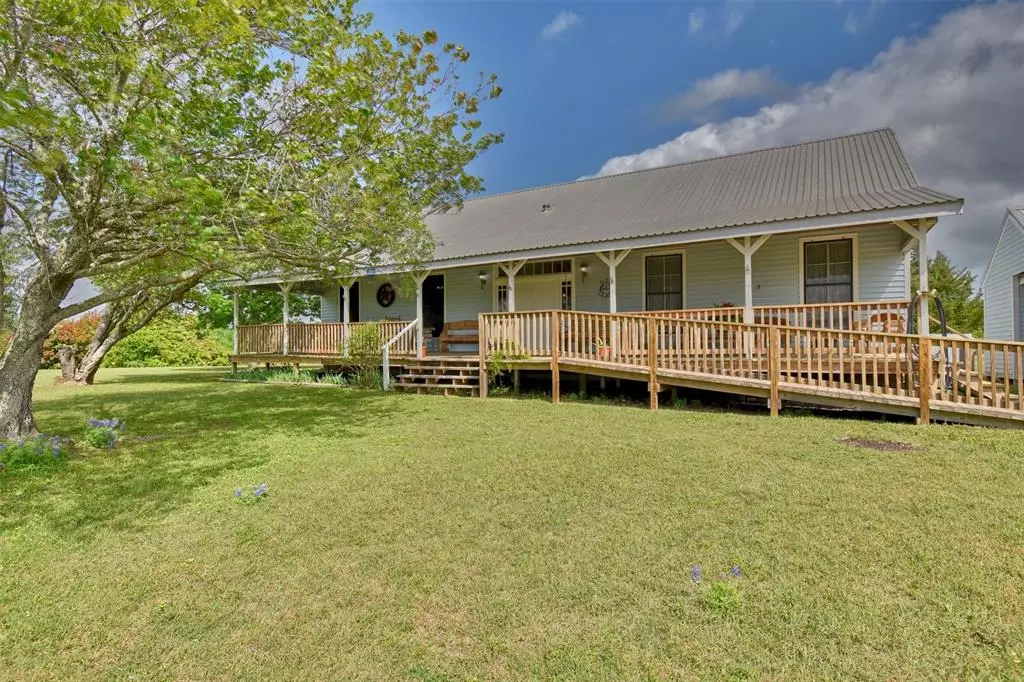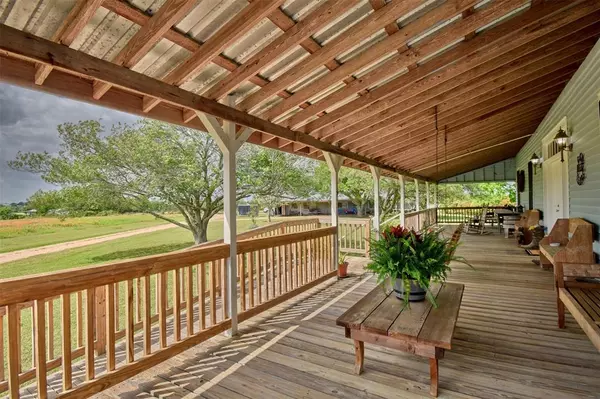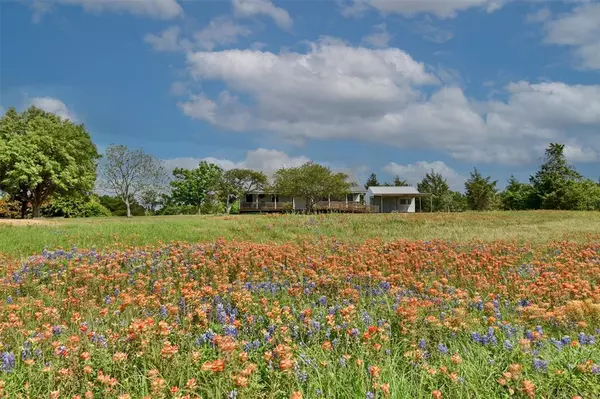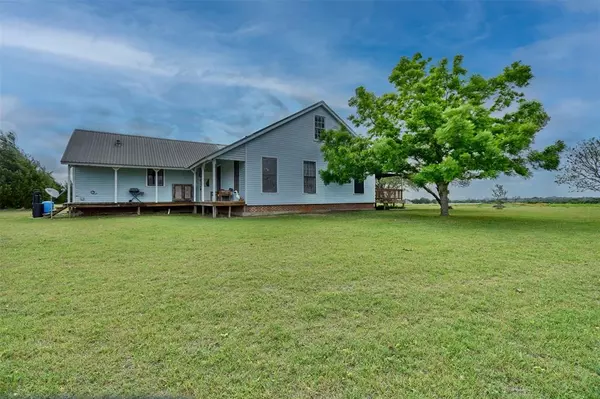$795,000
For more information regarding the value of a property, please contact us for a free consultation.
2 Beds
2 Baths
1,855 SqFt
SOLD DATE : 11/23/2022
Key Details
Property Type Single Family Home
Sub Type Free Standing
Listing Status Sold
Purchase Type For Sale
Square Footage 1,855 sqft
Price per Sqft $404
MLS Listing ID 74631135
Sold Date 11/23/22
Style Other Style
Bedrooms 2
Full Baths 2
Year Built 1994
Annual Tax Amount $5,178
Tax Year 2021
Lot Size 12.000 Acres
Acres 12.0
Property Description
Step back in time & enjoy the peace & simplicity of country living on your very own 12 acres. Ag exempt! This farm house beauty was meticulously & inspirationally hand crafted by its owners using reclaimed wood to replicate an 1800's style home. Inside the double doors, you'll find a large entry with an open concept for your living, dining and kitchen- allowing plenty of space to entertain your guests. The hand-scraped hard wood flooring throughout provides warmth & character, adding to its history and abundant charm. The kitchen offers exposed wood ceilings, a farm house sink, large island cooktop, pantry & separate utility room. 2 beds & 2 baths down w/an unfinished 2nd floor upstairs. 340' elevation, lush grasses & vibrant wildflowers. 3 porches. Additional living: barndo built inside original shop in 2017. 1 bed, 1 bath with a full-size kitchen, dining & living area. 3 septics & 2 wells on property. New survey needed.
Location
State TX
County Austin
Rooms
Bedroom Description 1 Bedroom Down - Not Primary BR,Primary Bed - 1st Floor
Other Rooms 1 Living Area, Formal Dining, Kitchen/Dining Combo, Living Area - 1st Floor, Quarters/Guest House, Utility Room in House
Master Bathroom Primary Bath: Shower Only, Secondary Bath(s): Tub/Shower Combo
Den/Bedroom Plus 2
Kitchen Island w/ Cooktop, Pantry, Walk-in Pantry
Interior
Interior Features Drapes/Curtains/Window Cover, Refrigerator Included
Heating Central Electric
Cooling Central Electric
Flooring Wood
Exterior
Carport Spaces 2
Garage Description Additional Parking, Workshop
Improvements Guest House
Private Pool No
Building
Story 2
Foundation Pier & Beam
Lot Size Range 10 Up to 15 Acres
Sewer Septic Tank
Water Well
New Construction No
Schools
Elementary Schools West End Elementary School
Middle Schools Bellville Junior High
High Schools Bellville High School
School District 136 - Bellville
Others
Senior Community No
Restrictions No Restrictions
Tax ID R000005388
Energy Description Ceiling Fans
Acceptable Financing Cash Sale, Conventional
Tax Rate 1.8096
Disclosures Sellers Disclosure, Tenant Occupied
Listing Terms Cash Sale, Conventional
Financing Cash Sale,Conventional
Special Listing Condition Sellers Disclosure, Tenant Occupied
Read Less Info
Want to know what your home might be worth? Contact us for a FREE valuation!

Our team is ready to help you sell your home for the highest possible price ASAP

Bought with Your Property Manager
GET MORE INFORMATION

Agent | License ID: 0636269






