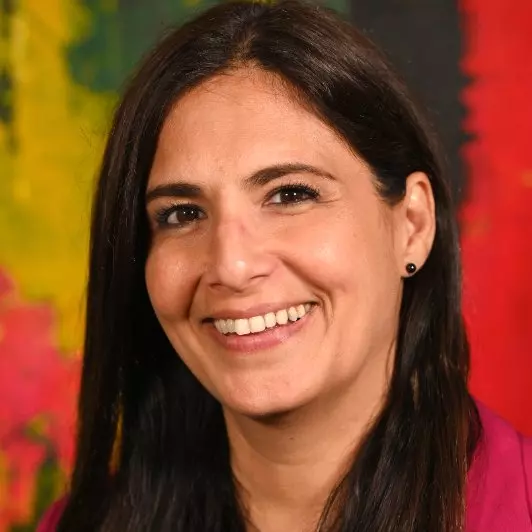$345,000
For more information regarding the value of a property, please contact us for a free consultation.
4 Beds
2.1 Baths
2,759 SqFt
SOLD DATE : 09/23/2022
Key Details
Property Type Townhouse
Sub Type Townhouse
Listing Status Sold
Purchase Type For Sale
Square Footage 2,759 sqft
Price per Sqft $121
Subdivision Ashford Village Twnhms
MLS Listing ID 62207294
Sold Date 09/23/22
Style Traditional
Bedrooms 4
Full Baths 2
Half Baths 1
HOA Fees $215/mo
Year Built 2004
Annual Tax Amount $6,968
Tax Year 2021
Lot Size 2,762 Sqft
Property Description
Come take a look at the largest floor plan in Ashford Village! This home has 4 bedrooms, media room, game-room, two full baths and half bath. Quaint gated townhome community nestled in the heart of Friendswood. Home has been updated galore! Kitchen has gorgeous countertops, gas stove and beautiful gray cabinetry. Tile in wet areas, wood flooring throughout except upstairs' bedrooms. Light and bright with stone fireplace in living. Wrought iron staircase, high ceilings, and plenty of room for the whole family! Manicured grounds, community pool and two-car garage make this a home! Come see today!
Location
State TX
County Galveston
Area Friendswood
Rooms
Bedroom Description Primary Bed - 1st Floor
Other Rooms Breakfast Room, Media
Master Bathroom Primary Bath: Double Sinks, Primary Bath: Jetted Tub, Primary Bath: Separate Shower
Interior
Heating Central Gas
Cooling Central Electric
Flooring Tile, Wood
Fireplaces Number 1
Fireplaces Type Gaslog Fireplace
Dryer Utilities 1
Exterior
Parking Features Attached Garage
Garage Spaces 2.0
Roof Type Composition
Street Surface Concrete,Curbs
Private Pool No
Building
Story 2
Entry Level Levels 1 and 2
Foundation Slab
Sewer Public Sewer
Water Public Water
Structure Type Brick,Cement Board
New Construction No
Schools
Elementary Schools Cline Elementary School
Middle Schools Friendswood Junior High School
High Schools Friendswood High School
School District 20 - Friendswood
Others
HOA Fee Include Recreational Facilities
Senior Community No
Tax ID 1227-0000-0504-000
Ownership Full Ownership
Acceptable Financing Cash Sale, Conventional, FHA, VA
Tax Rate 2.2832
Disclosures Sellers Disclosure
Listing Terms Cash Sale, Conventional, FHA, VA
Financing Cash Sale,Conventional,FHA,VA
Special Listing Condition Sellers Disclosure
Read Less Info
Want to know what your home might be worth? Contact us for a FREE valuation!

Our team is ready to help you sell your home for the highest possible price ASAP

Bought with Bradley Page, Broker
GET MORE INFORMATION
Agent | License ID: 0636269






