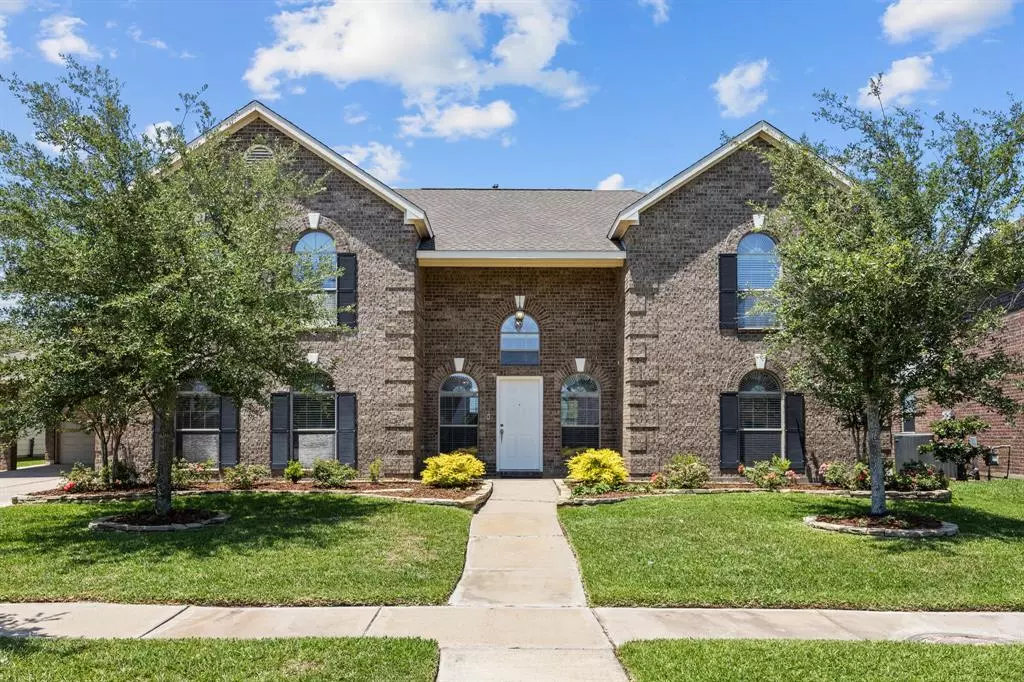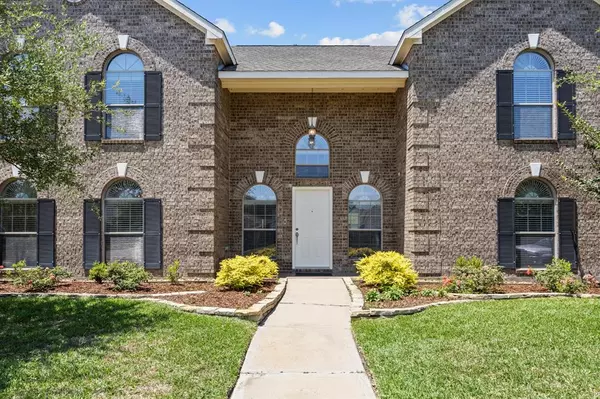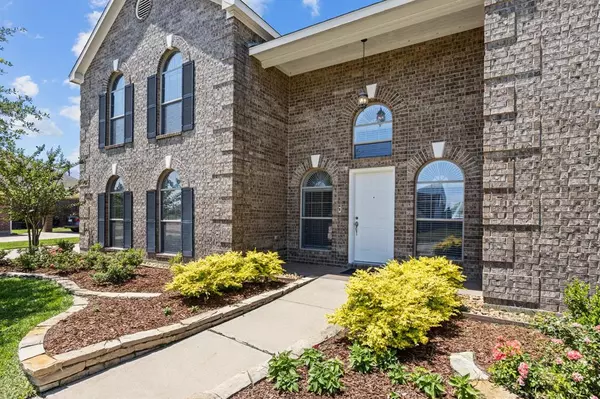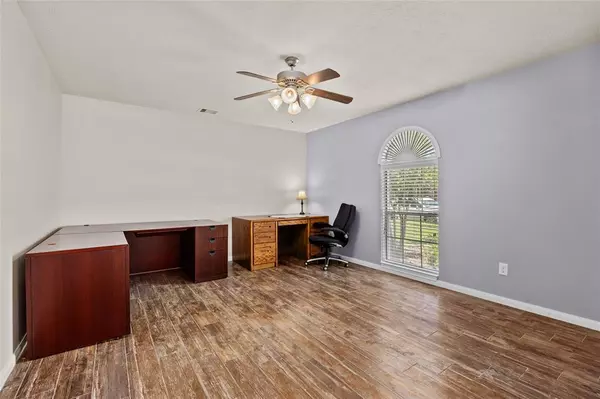$499,999
For more information regarding the value of a property, please contact us for a free consultation.
5 Beds
4.1 Baths
5,615 SqFt
SOLD DATE : 08/24/2022
Key Details
Property Type Single Family Home
Listing Status Sold
Purchase Type For Sale
Square Footage 5,615 sqft
Price per Sqft $89
Subdivision Canyon Lakes West
MLS Listing ID 15265048
Sold Date 08/24/22
Style Traditional
Bedrooms 5
Full Baths 4
Half Baths 1
HOA Fees $95/ann
HOA Y/N 1
Year Built 2009
Annual Tax Amount $12,286
Tax Year 2021
Lot Size 0.262 Acres
Acres 0.262
Property Description
HUGE PRICE REDUCTION - HURRY! Exquisite Gated Community.VERY LARGE HOME with QUARTERS! Culdesac street. $120,000+ in Upgrades!NO REAR NEIGHBORS!Per builder+sellers:5615 combined Sq Ft total consisting of magnificent 4435 Sq Ft Executive style home.High ceilings.Texas sized Family Room.Gas fireplace.Enormous Kitchen w/granite counters,lots of cabinets/drawers!Massive/majestic primary bedroom+huge sitting room with built-ins.Deep soaking tub.Large glass shower.Gigantic closet+2 additional walk-in closets.Big game room.Media room.Gigantic secondary bedrooms.2 full baths up.Extra Large Utility Room.Plus 400 sq ft climate-controlled room with sink+2nd washer/dryer area adjoining garage.Upstairs 845+/- Sq Ft garage apartment/QTRS featuring a kitchen+full bath, as well as 50+ft of enclosed storage area.Pleasantly situated on 1/4 acre+ lot.40-Foot-Long Covered Porch.Custom gas Fire Pit.Sprinklers.Mature Landscaping.4 sides brick.NO FLOODING per sellers.CALL YOUR REALTOR TODAY.
Location
State TX
County Harris
Area Cypress South
Rooms
Bedroom Description En-Suite Bath,Primary Bed - 1st Floor,Sitting Area,Split Plan,Walk-In Closet
Other Rooms Breakfast Room, Family Room, Formal Dining, Gameroom Up, Garage Apartment, Guest Suite w/Kitchen, Home Office/Study, Living Area - 1st Floor, Living Area - 2nd Floor
Master Bathroom Half Bath, Primary Bath: Double Sinks, Primary Bath: Soaking Tub, Secondary Bath(s): Shower Only, Secondary Bath(s): Tub/Shower Combo, Vanity Area
Den/Bedroom Plus 7
Kitchen Breakfast Bar, Island w/o Cooktop, Kitchen open to Family Room, Pantry, Under Cabinet Lighting, Walk-in Pantry
Interior
Interior Features Crown Molding, Drapes/Curtains/Window Cover, Formal Entry/Foyer, High Ceiling
Heating Central Gas, Zoned
Cooling Central Electric, Zoned
Flooring Carpet, Tile
Fireplaces Number 1
Fireplaces Type Gaslog Fireplace, Mock Fireplace
Exterior
Exterior Feature Back Yard Fenced, Controlled Subdivision Access, Covered Patio/Deck, Detached Gar Apt /Quarters, Outdoor Fireplace, Patio/Deck, Porch, Side Yard, Sprinkler System
Parking Features Attached/Detached Garage
Garage Spaces 2.0
Carport Spaces 2
Garage Description Additional Parking, Auto Garage Door Opener, Double-Wide Driveway, Porte-Cochere, Workshop
Roof Type Composition
Street Surface Concrete
Accessibility Automatic Gate
Private Pool No
Building
Lot Description Cleared, Subdivision Lot
Faces South
Story 2
Foundation Slab
Lot Size Range 1/4 Up to 1/2 Acre
Water Water District
Structure Type Brick
New Construction No
Schools
Elementary Schools Andre Elementary School
Middle Schools Anthony Middle School (Cypress-Fairbanks)
High Schools Cypress Springs High School
School District 13 - Cypress-Fairbanks
Others
HOA Fee Include Limited Access Gates,Recreational Facilities
Senior Community No
Restrictions Deed Restrictions
Tax ID 129-832-001-0009
Energy Description Ceiling Fans,Digital Program Thermostat,Insulated/Low-E windows,North/South Exposure
Acceptable Financing Cash Sale, Conventional, FHA, VA
Tax Rate 3.041
Disclosures Mud, Sellers Disclosure
Listing Terms Cash Sale, Conventional, FHA, VA
Financing Cash Sale,Conventional,FHA,VA
Special Listing Condition Mud, Sellers Disclosure
Read Less Info
Want to know what your home might be worth? Contact us for a FREE valuation!
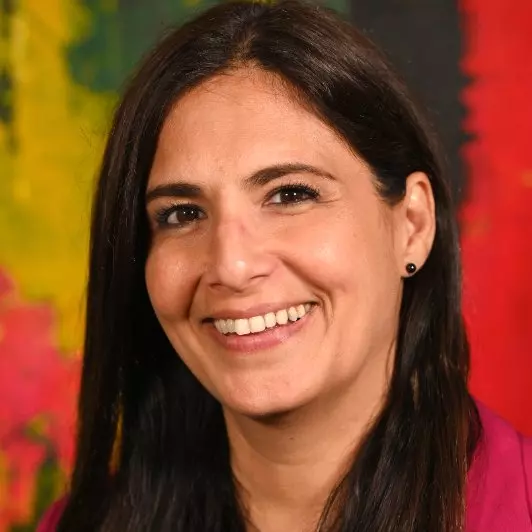
Our team is ready to help you sell your home for the highest possible price ASAP

Bought with Walzel Properties - Corporate Office
GET MORE INFORMATION
Agent | License ID: 0636269

