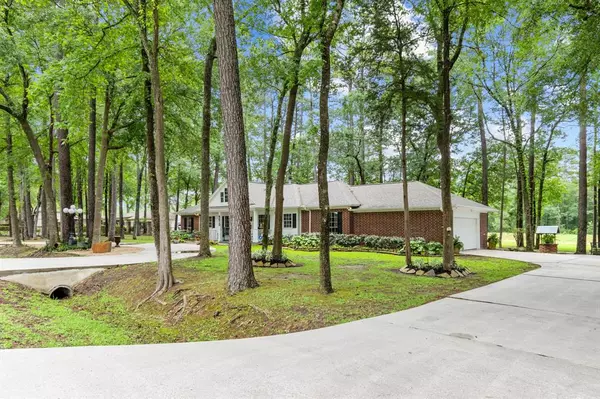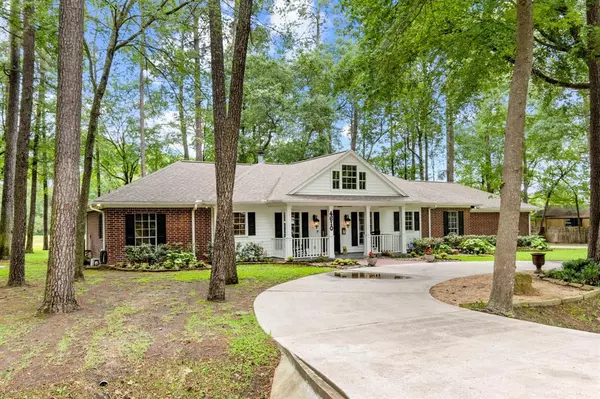$405,500
For more information regarding the value of a property, please contact us for a free consultation.
3 Beds
3 Baths
2,040 SqFt
SOLD DATE : 07/18/2022
Key Details
Property Type Single Family Home
Listing Status Sold
Purchase Type For Sale
Square Footage 2,040 sqft
Price per Sqft $198
Subdivision Forest Shadows Sec 04
MLS Listing ID 67782819
Sold Date 07/18/22
Style Traditional
Bedrooms 3
Full Baths 3
HOA Fees $20
Year Built 1996
Annual Tax Amount $5,945
Tax Year 2021
Lot Size 0.784 Acres
Acres 0.7841
Property Description
Come move into your dream private retreat! Fully remodeled in 2019 this home is like brand new! There is no lack of custom details throughout this home. The tasteful design of this stunning home will leave you intrigued as you discover all it has to offer. Pull up in the circle driveway and be met with the beautiful landscaping and brick sidewalk as take in the great curb appeal of the cozy front porch. Upon entering the home you'll immediately notice many of the custom features. This home offers an amazing open floor plan well designed for endless entertaining. This kitchen is loaded with upgrades like lighting, cabinets, pulls and more. The master suite is a true retreat. Living in this master is like living in a Southern Living magazine. You'll enjoy the french doors that lead out to the deck. Speaking of outdoors, this yard has as much to fall in love with as the home. This yard creates a place of tranquility among nature. Come see the one of a kind home before it's gone.
Location
State TX
County Harris
Area Aldine Area
Rooms
Bedroom Description En-Suite Bath,Walk-In Closet
Other Rooms Den, Formal Dining, Living/Dining Combo, Utility Room in House
Master Bathroom Primary Bath: Separate Shower, Primary Bath: Soaking Tub, Secondary Bath(s): Tub/Shower Combo, Vanity Area
Kitchen Breakfast Bar, Instant Hot Water, Island w/ Cooktop, Island w/o Cooktop, Kitchen open to Family Room, Pantry, Pots/Pans Drawers, Soft Closing Cabinets, Soft Closing Drawers, Under Cabinet Lighting, Walk-in Pantry
Interior
Interior Features Alarm System - Owned, Crown Molding, Dryer Included, Fire/Smoke Alarm, Formal Entry/Foyer, High Ceiling, Prewired for Alarm System, Refrigerator Included, Washer Included
Heating Central Electric
Cooling Central Electric
Flooring Wood
Fireplaces Number 1
Fireplaces Type Freestanding, Wood Burning Fireplace
Exterior
Exterior Feature Back Yard, Controlled Subdivision Access, Covered Patio/Deck, Partially Fenced, Patio/Deck, Porch, Private Driveway, Side Yard, Sprinkler System, Storage Shed, Storm Shutters
Parking Features Attached Garage
Garage Spaces 2.0
Garage Description Circle Driveway, Single-Wide Driveway
Waterfront Description Bayou View
Roof Type Composition
Private Pool No
Building
Lot Description Subdivision Lot, Water View
Story 1
Foundation Slab
Sewer Septic Tank
Water Well
Structure Type Brick
New Construction No
Schools
Elementary Schools Ogden Elementary School (Aldine)
Middle Schools Teague Middle School
High Schools Nimitz High School (Aldine)
School District 1 - Aldine
Others
Senior Community No
Restrictions Deed Restrictions
Tax ID 104-006-000-0232
Energy Description Attic Vents,Ceiling Fans,Digital Program Thermostat,Energy Star/CFL/LED Lights
Acceptable Financing Cash Sale, Conventional, FHA, VA
Tax Rate 2.0908
Disclosures Sellers Disclosure
Listing Terms Cash Sale, Conventional, FHA, VA
Financing Cash Sale,Conventional,FHA,VA
Special Listing Condition Sellers Disclosure
Read Less Info
Want to know what your home might be worth? Contact us for a FREE valuation!

Our team is ready to help you sell your home for the highest possible price ASAP

Bought with Jane Byrd Properties International LLC
GET MORE INFORMATION
Agent | License ID: 0636269






