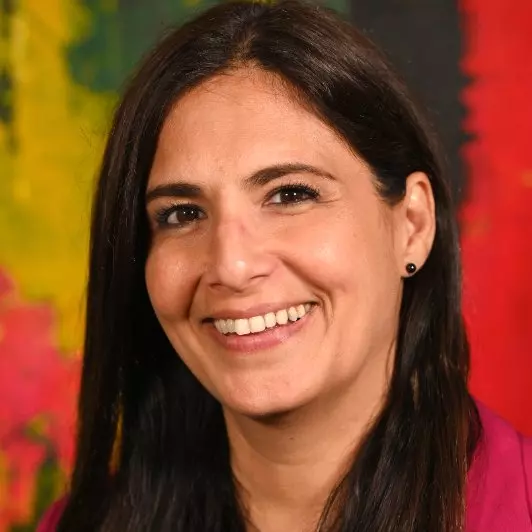$329,900
For more information regarding the value of a property, please contact us for a free consultation.
4 Beds
2.1 Baths
3,107 SqFt
SOLD DATE : 03/25/2022
Key Details
Property Type Single Family Home
Listing Status Sold
Purchase Type For Sale
Square Footage 3,107 sqft
Price per Sqft $112
Subdivision Ponderosa Forest
MLS Listing ID 86639342
Sold Date 03/25/22
Style Ranch
Bedrooms 4
Full Baths 2
Half Baths 1
HOA Fees $40/ann
HOA Y/N 1
Year Built 1987
Annual Tax Amount $5,421
Tax Year 2021
Lot Size 9,185 Sqft
Acres 0.2109
Property Description
Rare and unique one story home in Ponderosa Forest with 3107 square feet and NEVER FLOODED! Situated on a quiet cut de sac street this gem of a home boasts 4 bedrooms with 2 and 1/2 baths, new carpet and paint. The large kitchen has beautiful granite countertops and the oversized family room has a mid century wet bar that is great for entertaining! An additional room encased with beautiful windows and built in cabinets could be an office, game room or so much more. Huge master bedroom with fully remodeled handicapped equipped master bathroom including roll-in shower and handicap bars in toilet area, quartz countertops, an in wall Cadet heater and an amazing large closet...A must see! Three additional bedrooms and a lovely formal dining room complete this home. The back yard has a covered patio and a quiet space to enjoy the outdoors. Make an appointment today!
Location
State TX
County Harris
Area 1960/Cypress Creek North
Rooms
Bedroom Description All Bedrooms Down,En-Suite Bath,Walk-In Closet
Other Rooms Breakfast Room, Den, Family Room, Formal Dining, Gameroom Down, Home Office/Study, Utility Room in House
Master Bathroom Disabled Access, Half Bath, Primary Bath: Double Sinks, Primary Bath: Shower Only, Secondary Bath(s): Double Sinks, Secondary Bath(s): Tub/Shower Combo
Kitchen Island w/ Cooktop, Pantry
Interior
Interior Features Crown Molding, Disabled Access, Fire/Smoke Alarm, High Ceiling, Wet Bar
Heating Central Gas
Cooling Central Electric
Flooring Carpet, Laminate, Tile
Fireplaces Number 1
Fireplaces Type Gas Connections, Gaslog Fireplace
Exterior
Exterior Feature Back Yard Fenced, Covered Patio/Deck, Sprinkler System
Parking Features Detached Garage
Garage Spaces 2.0
Roof Type Composition
Street Surface Concrete,Curbs
Private Pool No
Building
Lot Description Cul-De-Sac, Subdivision Lot
Faces Northeast
Story 1
Foundation Slab
Sewer Public Sewer
Water Water District
Structure Type Brick,Wood
New Construction No
Schools
Elementary Schools Ponderosa Elementary School
Middle Schools Edwin M Wells Middle School
High Schools Westfield High School
School District 48 - Spring
Others
Senior Community No
Restrictions Deed Restrictions
Tax ID 114-834-002-0035
Energy Description Ceiling Fans,Solar Screens
Acceptable Financing Cash Sale, Conventional, Investor
Tax Rate 2.2392
Disclosures Other Disclosures, Sellers Disclosure
Listing Terms Cash Sale, Conventional, Investor
Financing Cash Sale,Conventional,Investor
Special Listing Condition Other Disclosures, Sellers Disclosure
Read Less Info
Want to know what your home might be worth? Contact us for a FREE valuation!

Our team is ready to help you sell your home for the highest possible price ASAP

Bought with Camelot Realty Group
GET MORE INFORMATION
Agent | License ID: 0636269






