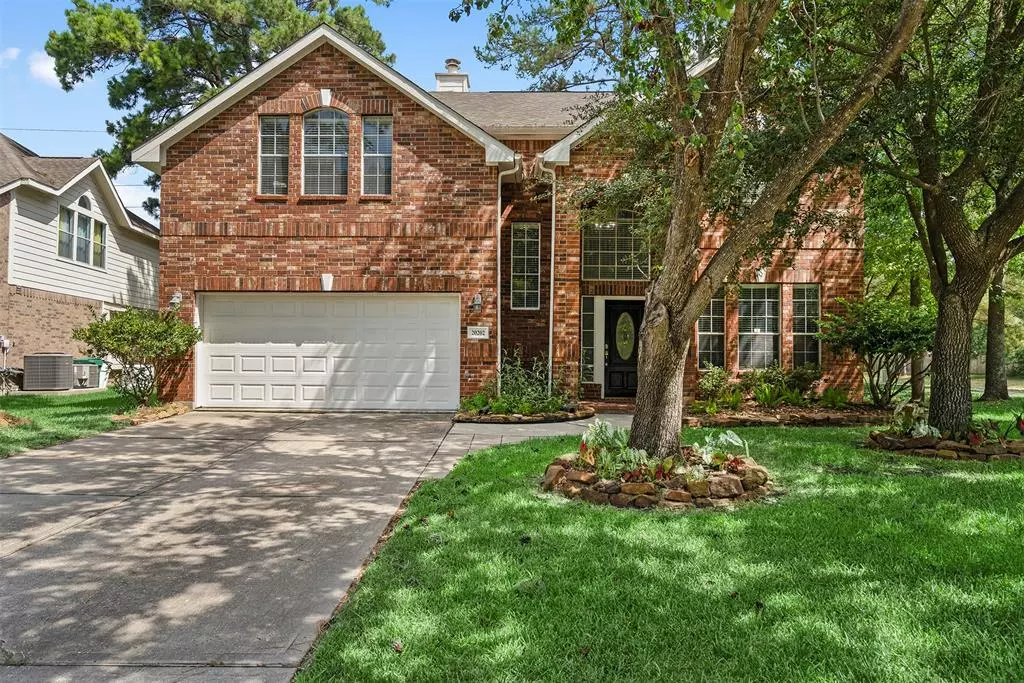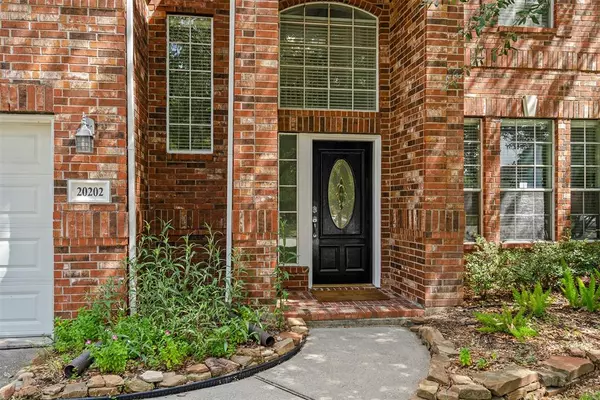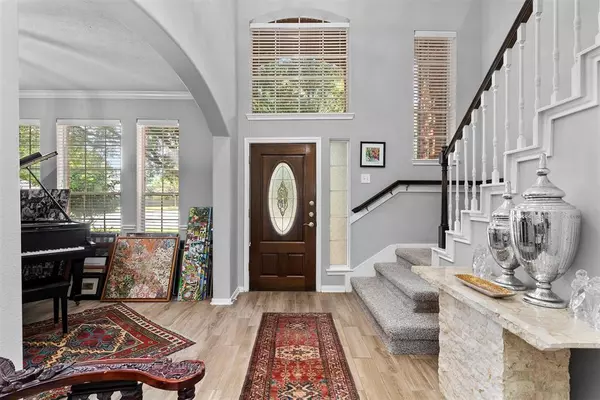$335,000
For more information regarding the value of a property, please contact us for a free consultation.
4 Beds
2.1 Baths
2,998 SqFt
SOLD DATE : 12/21/2022
Key Details
Property Type Single Family Home
Listing Status Sold
Purchase Type For Sale
Square Footage 2,998 sqft
Price per Sqft $106
Subdivision Kings River Village
MLS Listing ID 28220410
Sold Date 12/21/22
Style Traditional
Bedrooms 4
Full Baths 2
Half Baths 1
HOA Fees $39/ann
HOA Y/N 1
Year Built 1999
Annual Tax Amount $6,601
Tax Year 2021
Lot Size 9,278 Sqft
Acres 0.213
Property Description
This super 4 bedroom has it all! Corner lot location is so nice and just across the street from the park! Step inside to luxury: beautiful, neutral grey paint color throughout. Formal dining currently used as a living room, remodeled kitchen includes cabinets with SOFT CLOSE hinges and Calacatta Quartz counter tops & SS appliances. Study/extra room opens to family room and features 2nd door to backyard. Porcelain wood look tile throughout entire first floor. Updated lighting in foyer and dining room. Recent carpet throughout upstairs. Large Master Bedroom has a barn door that leads to the spa-like master bath. Seamless glass shower w/white subway tile. Primary closet is huge w/window provides natural light.2 car garage with built in shelving for extra storage. NEW ROOF July 2019. Storage Shed stays! Backyard is large enough for a huge pool or covered patio addition. Best of both worlds: superior Kingwood schools & Humble taxes. Close to parks, water launch & community pool.
Location
State TX
County Harris
Community Kingwood
Area Kingwood South
Rooms
Bedroom Description All Bedrooms Up
Other Rooms Breakfast Room, Family Room, Formal Dining, Gameroom Up, Living Area - 1st Floor, Utility Room in House
Master Bathroom Primary Bath: Jetted Tub, Primary Bath: Separate Shower, Secondary Bath(s): Tub/Shower Combo
Den/Bedroom Plus 4
Kitchen Breakfast Bar, Kitchen open to Family Room, Pantry
Interior
Interior Features Drapes/Curtains/Window Cover, Fire/Smoke Alarm, High Ceiling
Heating Central Gas
Cooling Central Electric
Flooring Brick, Wood
Fireplaces Number 1
Fireplaces Type Gas Connections
Exterior
Exterior Feature Back Yard Fenced, Patio/Deck, Storage Shed
Parking Features Attached Garage
Garage Spaces 2.0
Garage Description Auto Garage Door Opener
Roof Type Composition
Private Pool No
Building
Lot Description Corner, Subdivision Lot, Wooded
Faces West
Story 2
Foundation Slab
Sewer Public Sewer
Water Public Water, Water District
Structure Type Brick,Wood
New Construction No
Schools
Elementary Schools Greentree Elementary School
Middle Schools Creekwood Middle School
High Schools Kingwood High School
School District 29 - Humble
Others
HOA Fee Include Recreational Facilities
Senior Community No
Restrictions Deed Restrictions,Restricted
Tax ID 119-624-003-0012
Energy Description Ceiling Fans,Digital Program Thermostat,Insulated/Low-E windows
Acceptable Financing Cash Sale, Conventional, FHA, VA
Tax Rate 2.453
Disclosures Exclusions, Mud
Listing Terms Cash Sale, Conventional, FHA, VA
Financing Cash Sale,Conventional,FHA,VA
Special Listing Condition Exclusions, Mud
Read Less Info
Want to know what your home might be worth? Contact us for a FREE valuation!

Our team is ready to help you sell your home for the highest possible price ASAP

Bought with Coldwell Banker Realty - Heights
GET MORE INFORMATION
Agent | License ID: 0636269






