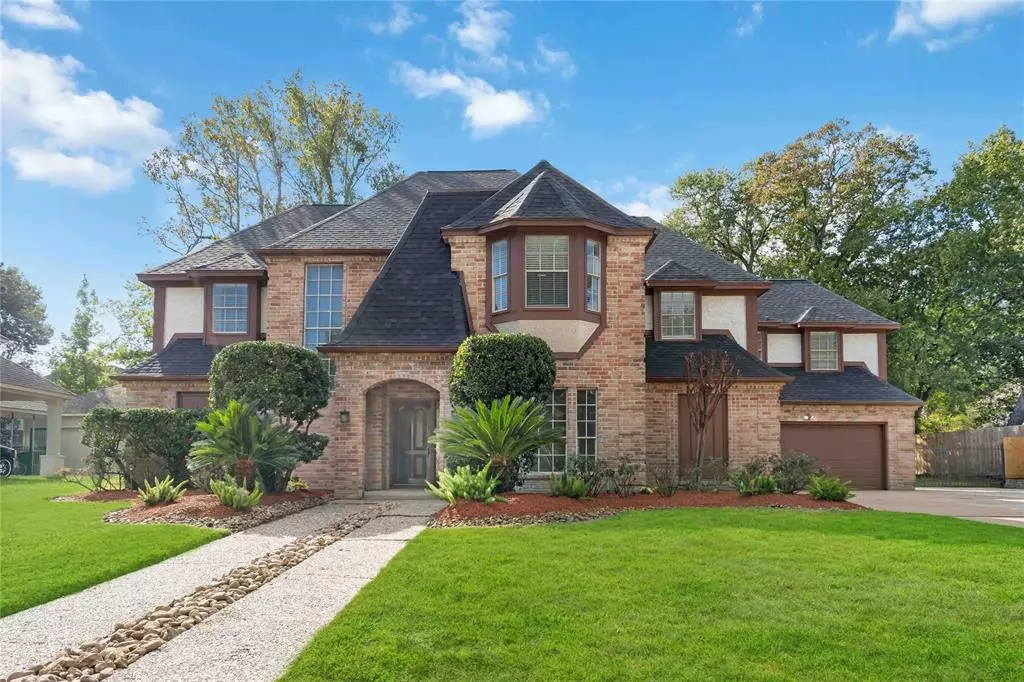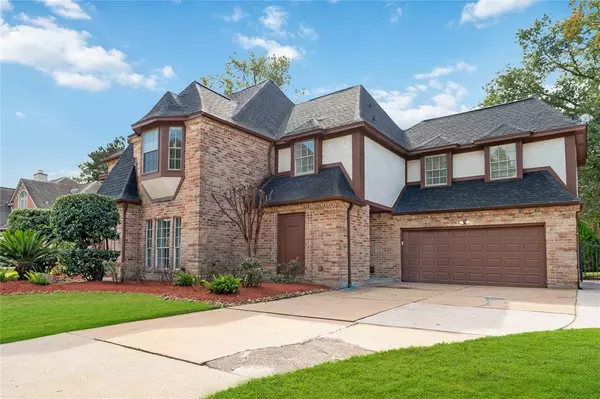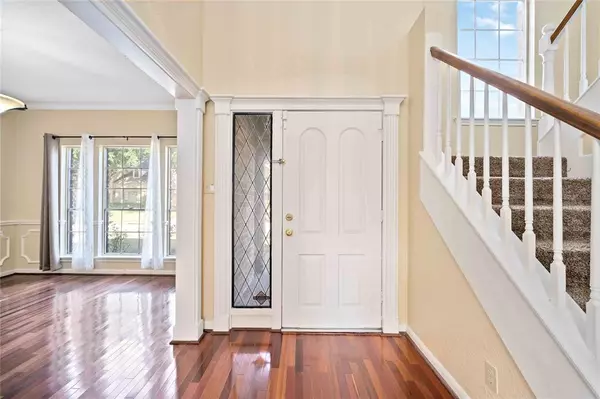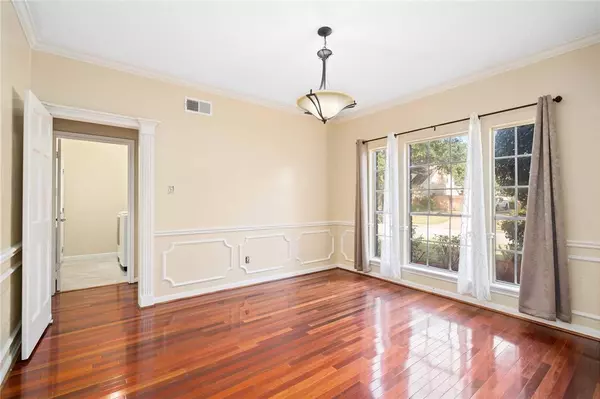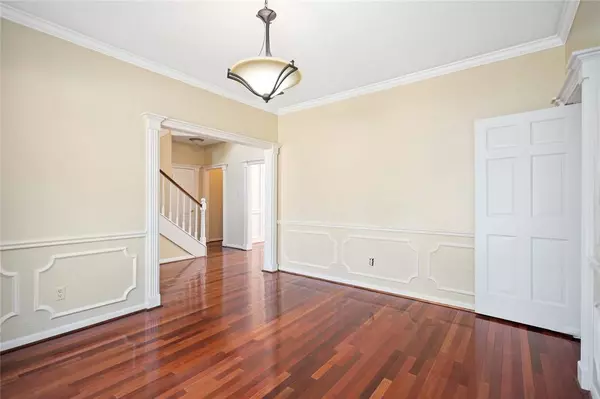$350,000
For more information regarding the value of a property, please contact us for a free consultation.
5 Beds
3.1 Baths
3,236 SqFt
SOLD DATE : 12/21/2022
Key Details
Property Type Single Family Home
Listing Status Sold
Purchase Type For Sale
Square Footage 3,236 sqft
Price per Sqft $109
Subdivision Ponderosa Forest 10
MLS Listing ID 17196032
Sold Date 12/21/22
Style Traditional
Bedrooms 5
Full Baths 3
Half Baths 1
HOA Fees $47/ann
HOA Y/N 1
Year Built 1981
Annual Tax Amount $6,322
Tax Year 2021
Lot Size 0.278 Acres
Acres 0.2778
Property Description
This home is a MUST see! Beautiful 3,200+ sq ft home with high ceilings in living room, including dry bar for game nights and entertainment. Spacious master bathroom with his and her closet space. Outside of the master bedroom you will find a pergola with wooden deck. Spacious backyard with sunroom attached to kitchen. Master bedroom located on first floor. All other bedrooms are located upstairs with HUGE gameroom. One of the bedrooms has balcony attached, great for relaxing. Never flooded
Located 10 minutes away from I-45 freeway with plenty of restaurants and activities for families. Also, neighborhood park located 5 minutes away from property. (Kuykendahl Rd & Woerner Rd)
Home will be available for showings after Friday, 11/8/2022.
Location
State TX
County Harris
Area 1960/Cypress Creek North
Rooms
Bedroom Description Primary Bed - 1st Floor
Other Rooms Family Room, Formal Dining, Gameroom Up, Kitchen/Dining Combo, Utility Room in House
Master Bathroom Half Bath, Primary Bath: Double Sinks
Kitchen Island w/ Cooktop, Pantry
Interior
Interior Features 2 Staircases, Balcony, Dry Bar, Formal Entry/Foyer, High Ceiling, Prewired for Alarm System, Refrigerator Included
Heating Central Electric
Cooling Central Electric
Flooring Carpet, Tile, Wood
Fireplaces Number 1
Fireplaces Type Gas Connections
Exterior
Exterior Feature Back Yard, Back Yard Fenced, Balcony, Covered Patio/Deck, Patio/Deck
Parking Features Attached Garage
Garage Spaces 2.0
Garage Description Auto Garage Door Opener, Double-Wide Driveway
Roof Type Composition
Street Surface Concrete,Curbs
Private Pool No
Building
Lot Description Subdivision Lot
Faces Northeast
Story 2
Foundation Slab
Lot Size Range 0 Up To 1/4 Acre
Sewer Public Sewer
Water Public Water
Structure Type Brick,Wood
New Construction No
Schools
Elementary Schools Ponderosa Elementary School
Middle Schools Edwin M Wells Middle School
High Schools Westfield High School
School District 48 - Spring
Others
Senior Community No
Restrictions Deed Restrictions
Tax ID 114-834-005-0006
Ownership Full Ownership
Energy Description Attic Vents,Ceiling Fans,Digital Program Thermostat,High-Efficiency HVAC
Acceptable Financing Cash Sale, Conventional, FHA, Investor, VA
Tax Rate 2.2392
Disclosures Sellers Disclosure
Listing Terms Cash Sale, Conventional, FHA, Investor, VA
Financing Cash Sale,Conventional,FHA,Investor,VA
Special Listing Condition Sellers Disclosure
Read Less Info
Want to know what your home might be worth? Contact us for a FREE valuation!

Our team is ready to help you sell your home for the highest possible price ASAP

Bought with ERA Legacy Living
GET MORE INFORMATION
Agent | License ID: 0636269

