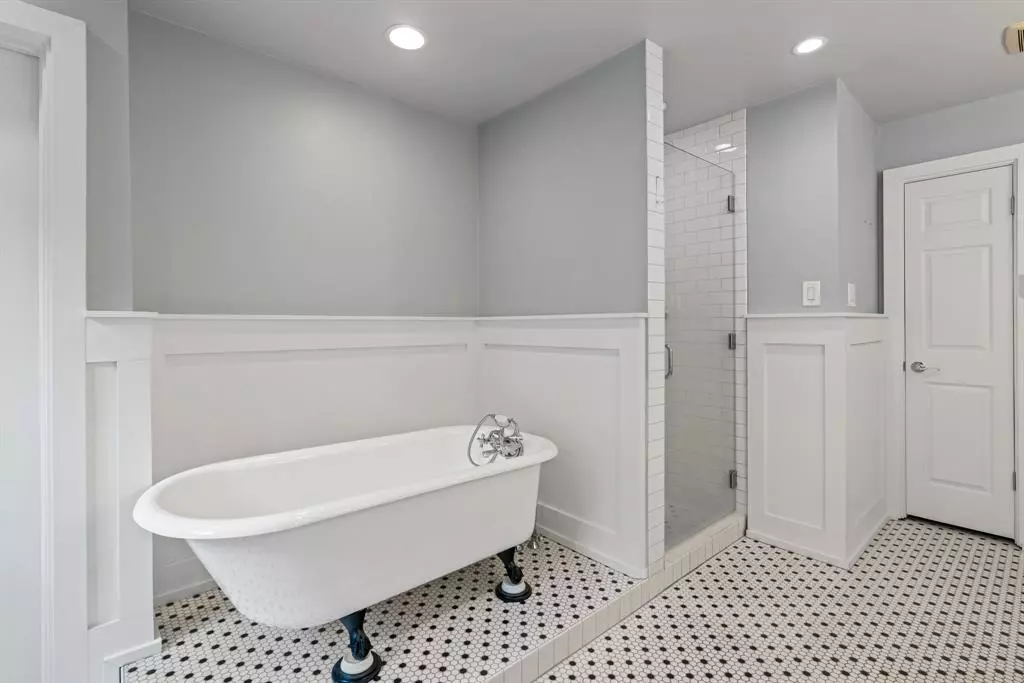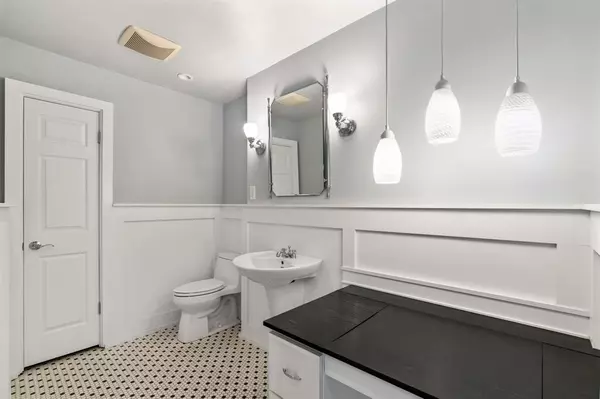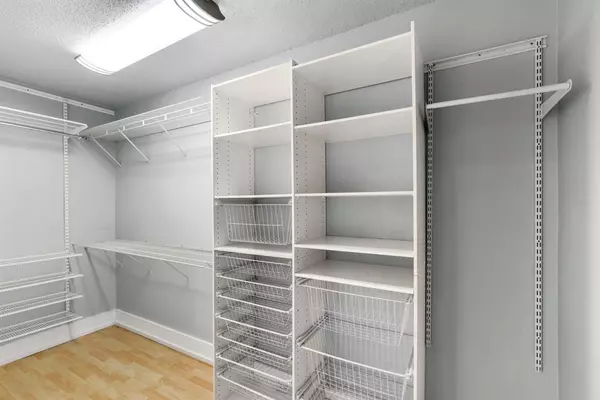$287,900
For more information regarding the value of a property, please contact us for a free consultation.
4 Beds
2.1 Baths
2,136 SqFt
SOLD DATE : 12/22/2022
Key Details
Property Type Single Family Home
Listing Status Sold
Purchase Type For Sale
Square Footage 2,136 sqft
Price per Sqft $131
Subdivision Tower Oak Bend
MLS Listing ID 14682852
Sold Date 12/22/22
Style Traditional
Bedrooms 4
Full Baths 2
Half Baths 1
HOA Fees $56/ann
HOA Y/N 1
Year Built 1983
Annual Tax Amount $4,013
Tax Year 2021
Lot Size 7,700 Sqft
Acres 0.1768
Property Description
Love older homes and the Nostalgia they offer? This home is the IDEAL floor plan with volume ceilings in the living room. 4 bedrooms, 2.5 baths and all the qualities one could ever want! Low Maintenance Park-like backyard with pavers. The split floorplan (Primary 1st floor) has ample space with tile floors and laminate downstairs. Upstairs has the separate space for a crafting, office or another hang out spot. The rails going up stairs are very contemporary with clean lines. This kitchen features a gas stove top, Bausch double oven, contemp/modern lighting and an island for those that enjoy cooking space. The Primary Bedroom has French doors that lead out to the trussed lanai for privacy and the bath features an elegant claw foot tub for soaking with deco black and white floor tile with a walk-in shower that has bright white subway tile. Seriously, what more could you ask for? Bring your ideas to life as it's a blank Canvass. Convenient Cypress Neighborhood. All that's missing is you!
Location
State TX
County Harris
Area Cypress North
Rooms
Bedroom Description Primary Bed - 1st Floor,Split Plan,Walk-In Closet
Other Rooms Breakfast Room, Family Room, Formal Dining, Gameroom Up, Kitchen/Dining Combo, Living Area - 1st Floor, Utility Room in House
Master Bathroom Half Bath, Primary Bath: Separate Shower, Primary Bath: Soaking Tub, Secondary Bath(s): Double Sinks, Secondary Bath(s): Tub/Shower Combo, Vanity Area
Kitchen Island w/o Cooktop, Pantry
Interior
Interior Features High Ceiling
Heating Central Gas
Cooling Central Electric
Flooring Carpet, Laminate, Tile
Fireplaces Number 1
Fireplaces Type Gaslog Fireplace
Exterior
Exterior Feature Covered Patio/Deck, Patio/Deck, Porch, Sprinkler System, Storage Shed
Parking Features Attached Garage
Garage Spaces 2.0
Garage Description Double-Wide Driveway
Roof Type Composition
Street Surface Concrete
Private Pool No
Building
Lot Description Subdivision Lot
Story 2
Foundation Slab
Lot Size Range 0 Up To 1/4 Acre
Sewer Other Water/Sewer
Water Other Water/Sewer
Structure Type Brick,Cement Board,Wood
New Construction No
Schools
Elementary Schools Millsap Elementary School (Cypress-Fairbanks)
Middle Schools Hamilton Middle School (Cypress-Fairbanks)
High Schools Cypress Creek High School
School District 13 - Cypress-Fairbanks
Others
HOA Fee Include Grounds
Senior Community No
Restrictions Deed Restrictions,Restricted,Zoning
Tax ID 113-950-000-0006
Ownership Full Ownership
Energy Description Ceiling Fans,Digital Program Thermostat,Insulation - Batt
Acceptable Financing Cash Sale, Conventional, FHA, VA
Tax Rate 2.1637
Disclosures Sellers Disclosure
Listing Terms Cash Sale, Conventional, FHA, VA
Financing Cash Sale,Conventional,FHA,VA
Special Listing Condition Sellers Disclosure
Read Less Info
Want to know what your home might be worth? Contact us for a FREE valuation!

Our team is ready to help you sell your home for the highest possible price ASAP

Bought with Soluna Realty
GET MORE INFORMATION

Agent | License ID: 0636269






