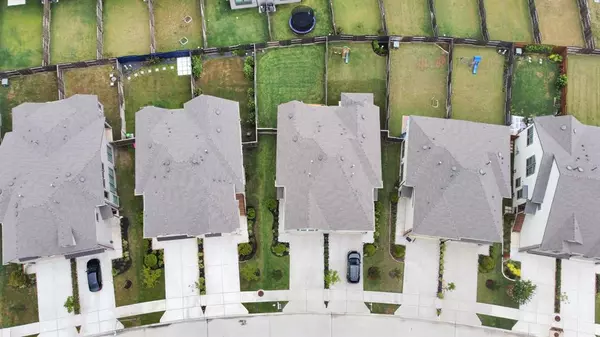$335,000
For more information regarding the value of a property, please contact us for a free consultation.
3 Beds
2.1 Baths
1,820 SqFt
SOLD DATE : 12/06/2022
Key Details
Property Type Townhouse
Sub Type Townhouse
Listing Status Sold
Purchase Type For Sale
Square Footage 1,820 sqft
Price per Sqft $174
Subdivision Sienna Plantation Sec 17A
MLS Listing ID 28932812
Sold Date 12/06/22
Style Contemporary/Modern,Traditional
Bedrooms 3
Full Baths 2
Half Baths 1
HOA Fees $150/qua
Year Built 2019
Lot Size 4,366 Sqft
Property Description
Beautifully maintained Townhome found in the amazing Sienna Planation master planned community. This 3 bedroom 2.5 bathroom Chesmar (Bungalo floor plan) home boasts high ceilings, granite countertops, engineered hard wood floors throughout the first floor, and wonderful entertainment space with all bedrooms upstairs. Enjoy the evenings with backyard great for entertaining, family fun, BBQs, pets, and a cover patio to boot. Neighborhood residents enjoy resort-style amenities that include a 12 acre recreation complex, water parks, 34 parks, dog parks, fitness facilities, and miles of walking trails!
Location
State TX
County Fort Bend
Area Sienna Area
Rooms
Bedroom Description All Bedrooms Up,En-Suite Bath
Other Rooms Family Room, Gameroom Up, Kitchen/Dining Combo, Living Area - 1st Floor, Utility Room in House
Master Bathroom Half Bath, Primary Bath: Separate Shower, Primary Bath: Soaking Tub, Vanity Area
Den/Bedroom Plus 3
Kitchen Island w/o Cooktop, Kitchen open to Family Room
Interior
Interior Features Alarm System - Owned, Drapes/Curtains/Window Cover, Fire/Smoke Alarm, High Ceiling, Prewired for Alarm System
Heating Central Electric, Central Gas
Cooling Central Electric, Central Gas
Flooring Carpet, Engineered Wood, Tile
Appliance Gas Dryer Connections
Dryer Utilities 1
Laundry Utility Rm in House
Exterior
Exterior Feature Area Tennis Courts, Back Yard, Clubhouse, Fenced, Sprinkler System
Parking Features Attached Garage
Garage Spaces 2.0
Roof Type Composition
Street Surface Concrete,Curbs
Private Pool No
Building
Faces North
Story 2
Unit Location Cleared,On Street
Entry Level Levels 1 and 2
Foundation Slab
Builder Name Chesmar Homes LLC
Sewer Public Sewer
Water Public Water
Structure Type Brick,Cement Board
New Construction No
Schools
Elementary Schools Leonetti Elementary School
Middle Schools Thornton Middle School (Fort Bend)
High Schools Ridge Point High School
School District 19 - Fort Bend
Others
HOA Fee Include Clubhouse,Courtesy Patrol,Exterior Building,Recreational Facilities
Senior Community No
Tax ID 8119-17-003-0070-907
Energy Description Ceiling Fans,Digital Program Thermostat,Energy Star/CFL/LED Lights,High-Efficiency HVAC,Insulated/Low-E windows,North/South Exposure,Solar Screens
Acceptable Financing Cash Sale, Conventional, FHA, Investor, VA
Disclosures Levee District, Mud, Sellers Disclosure
Listing Terms Cash Sale, Conventional, FHA, Investor, VA
Financing Cash Sale,Conventional,FHA,Investor,VA
Special Listing Condition Levee District, Mud, Sellers Disclosure
Read Less Info
Want to know what your home might be worth? Contact us for a FREE valuation!

Our team is ready to help you sell your home for the highest possible price ASAP

Bought with Hometown America Incorporated
GET MORE INFORMATION

Agent | License ID: 0636269






