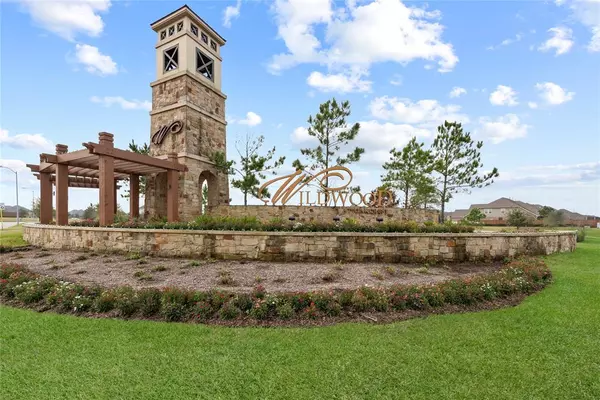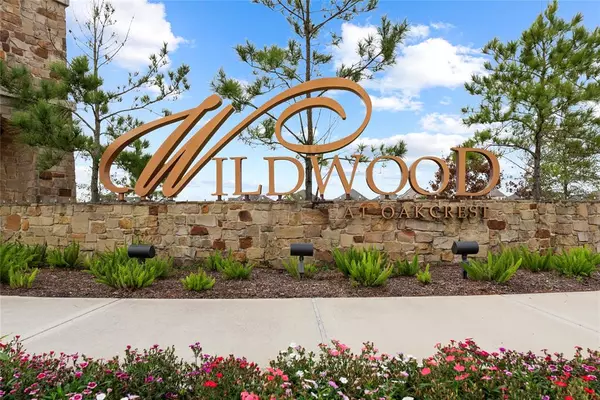$449,500
For more information regarding the value of a property, please contact us for a free consultation.
4 Beds
4 Baths
3,061 SqFt
SOLD DATE : 03/01/2022
Key Details
Property Type Single Family Home
Listing Status Sold
Purchase Type For Sale
Square Footage 3,061 sqft
Price per Sqft $146
Subdivision Wildwood/Oakcrest North Sec
MLS Listing ID 32686578
Sold Date 03/01/22
Style Traditional
Bedrooms 4
Full Baths 4
HOA Fees $66/ann
HOA Y/N 1
Year Built 2017
Annual Tax Amount $10,412
Tax Year 2021
Lot Size 7,500 Sqft
Acres 0.1722
Property Description
This beautiful home is a show stopper. It will not last long! This gorgeous and welcoming two story in absolute pristine condition is ready for you to call home. Natural light flows through the home & sets the welcoming tone. The inviting elevation welcomes guests w/charm & beauty overlooking a perfectly manicured front lawn. Step inside & be welcomed by high ceilings, tile flooring, ceiling fans, neutral paint tones & more. The chef in the family is sure to love creating all their favorites in the beautiful Kitchen. Essential in today's world is the Study. Everything you need from work to spending time with a good book is here. The primary bedroom is waiting to provide the relaxation you have been looking for. The secondary bedroom downstairs is the perfect guest suite for company to have a place of their own to relax. Convenient access to great shopping, dining, & entertainment. Come see before its gone! Make this your home today.
Location
State TX
County Harris
Community Wildwood At Northpointe
Area Tomball South/Lakewood
Rooms
Bedroom Description 1 Bedroom Down - Not Primary BR,2 Bedrooms Down,Primary Bed - 1st Floor,Walk-In Closet
Other Rooms Breakfast Room, Family Room, Formal Dining, Gameroom Up, Guest Suite, Home Office/Study, Living Area - 1st Floor, Media, Utility Room in House
Master Bathroom Primary Bath: Double Sinks, Primary Bath: Separate Shower, Primary Bath: Soaking Tub
Kitchen Walk-in Pantry
Interior
Interior Features Drapes/Curtains/Window Cover, Dryer Included, Fire/Smoke Alarm, High Ceiling, Prewired for Alarm System, Refrigerator Included, Washer Included
Heating Central Gas
Cooling Central Electric
Flooring Carpet, Tile
Fireplaces Number 1
Fireplaces Type Gaslog Fireplace
Exterior
Exterior Feature Back Yard Fenced, Patio/Deck, Sprinkler System
Parking Features Attached Garage
Garage Spaces 2.0
Roof Type Composition
Street Surface Concrete,Curbs,Gutters
Private Pool No
Building
Lot Description Subdivision Lot
Faces North
Story 2
Foundation Slab
Lot Size Range 0 Up To 1/4 Acre
Builder Name Lennar
Water Water District
Structure Type Brick,Cement Board,Stone,Wood
New Construction No
Schools
Elementary Schools Grand Oaks Elementary School
Middle Schools Grand Lakes Junior High School
High Schools Tomball Memorial H S
School District 53 - Tomball
Others
Senior Community No
Restrictions Deed Restrictions
Tax ID 137-673-001-0006
Energy Description Attic Vents,Ceiling Fans,Digital Program Thermostat,Energy Star Appliances,Energy Star/CFL/LED Lights,High-Efficiency HVAC,Insulated/Low-E windows,North/South Exposure
Acceptable Financing Cash Sale, Conventional, FHA
Tax Rate 2.8978
Disclosures Mud, Sellers Disclosure
Listing Terms Cash Sale, Conventional, FHA
Financing Cash Sale,Conventional,FHA
Special Listing Condition Mud, Sellers Disclosure
Read Less Info
Want to know what your home might be worth? Contact us for a FREE valuation!

Our team is ready to help you sell your home for the highest possible price ASAP

Bought with REALM Real Estate Professionals - North Houston
GET MORE INFORMATION

Agent | License ID: 0636269






