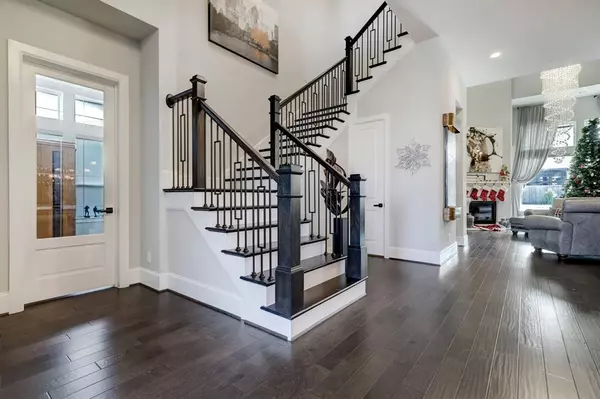$1,500,000
For more information regarding the value of a property, please contact us for a free consultation.
5 Beds
5.1 Baths
5,676 SqFt
SOLD DATE : 01/14/2022
Key Details
Property Type Single Family Home
Listing Status Sold
Purchase Type For Sale
Square Footage 5,676 sqft
Price per Sqft $246
Subdivision Towne Lake Sec 47
MLS Listing ID 31236147
Sold Date 01/14/22
Style Contemporary/Modern,Traditional
Bedrooms 5
Full Baths 5
Half Baths 1
HOA Fees $192/ann
HOA Y/N 1
Year Built 2018
Annual Tax Amount $29,972
Tax Year 2021
Lot Size 0.309 Acres
Acres 0.309
Property Description
This David Weekley luxury floor plan, The Ashgrove, is located in the desired Towne Lake Community. From the High Ceilings and the glamorous Chandelier in the family room, installed piece by piece to present it's elegance. To the vintage reflection tile dining room wall, to the covered porch and entertaining backyard with a heated pool and pergola covered sitting area to cozy with friends and family around a natural gas fireplace. This home has been upgraded to showcase every section of the home, including a Media Room. Each bedroom suite presents a spacious living design with a walk-in closet, and a private bathroom. The deluxe Owner’s Retreat features a high ceiling walk-in closet and a glamorous and spacious en suite bathroom. Personalize your bold study to suit your at home office. This open-concept floor plan also features a glamorous family room with a fireplace and the chef’s specialty kitchen provides a social gathering island, butler’s pantry, and a delightful breakfast nook.
Location
State TX
County Harris
Community Towne Lake
Area Cypress South
Rooms
Bedroom Description 1 Bedroom Down - Not Primary BR,En-Suite Bath,Primary Bed - 1st Floor,Sitting Area,Walk-In Closet
Other Rooms Family Room, Formal Dining, Formal Living, Gameroom Up, Home Office/Study, Living Area - 1st Floor, Media
Master Bathroom Half Bath, Primary Bath: Double Sinks, Primary Bath: Separate Shower, Primary Bath: Soaking Tub, Secondary Bath(s): Tub/Shower Combo
Kitchen Butler Pantry, Kitchen open to Family Room, Pot Filler, Pots/Pans Drawers, Soft Closing Cabinets, Soft Closing Drawers
Interior
Interior Features 2 Staircases, Alarm System - Owned, Crown Molding, Drapes/Curtains/Window Cover, Formal Entry/Foyer, High Ceiling, Refrigerator Included, Spa/Hot Tub, Wired for Sound
Heating Central Gas
Cooling Central Electric, Central Gas
Flooring Carpet, Wood
Fireplaces Number 1
Fireplaces Type Gas Connections
Exterior
Exterior Feature Back Yard Fenced, Outdoor Fireplace, Outdoor Kitchen, Porch, Spa/Hot Tub, Sprinkler System
Parking Features Attached Garage
Garage Spaces 3.0
Garage Description Auto Garage Door Opener
Pool Gunite, Heated, In Ground
Roof Type Tile
Street Surface Concrete
Accessibility Automatic Gate
Private Pool Yes
Building
Lot Description Subdivision Lot
Story 2
Foundation Slab
Lot Size Range 0 Up To 1/4 Acre
Sewer Public Sewer
Water Public Water
Structure Type Stone,Stucco
New Construction No
Schools
Elementary Schools Rennell Elementary School
Middle Schools Anthony Middle School (Cypress-Fairbanks)
High Schools Cypress Ranch High School
School District 13 - Cypress-Fairbanks
Others
HOA Fee Include Limited Access Gates,Recreational Facilities
Senior Community No
Restrictions Deed Restrictions
Tax ID 139-124-001-0011
Ownership Full Ownership
Energy Description Attic Vents,Ceiling Fans,Energy Star Appliances,Energy Star/CFL/LED Lights,High-Efficiency HVAC
Acceptable Financing Cash Sale, Conventional
Tax Rate 3.607
Disclosures Sellers Disclosure
Green/Energy Cert Energy Star Qualified Home
Listing Terms Cash Sale, Conventional
Financing Cash Sale,Conventional
Special Listing Condition Sellers Disclosure
Read Less Info
Want to know what your home might be worth? Contact us for a FREE valuation!

Our team is ready to help you sell your home for the highest possible price ASAP

Bought with JPAR - The Sears Group
GET MORE INFORMATION

Agent | License ID: 0636269






