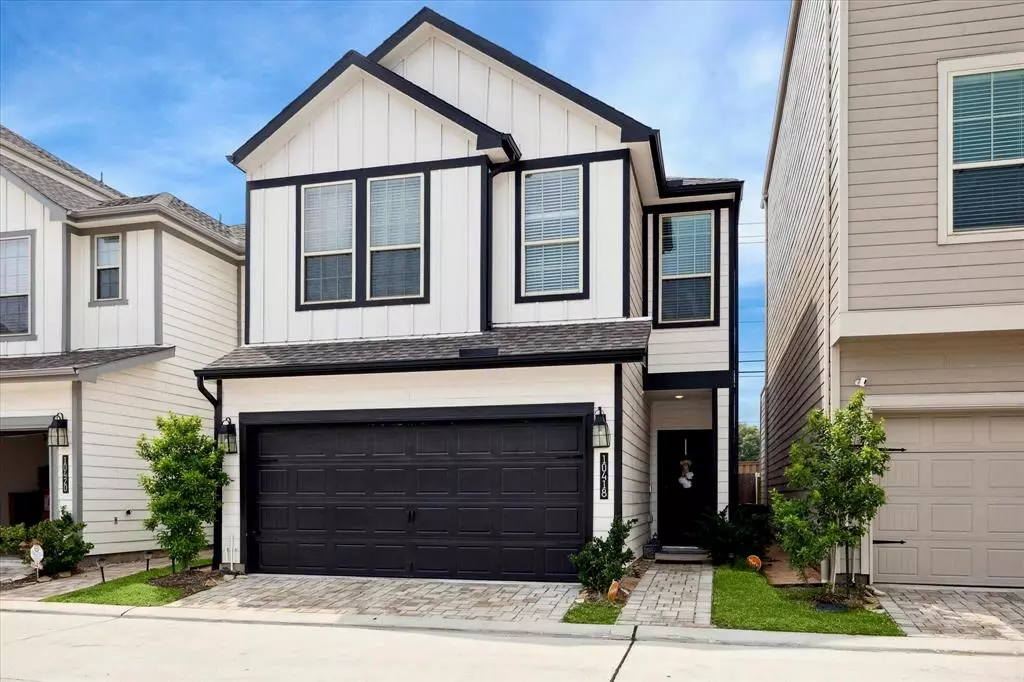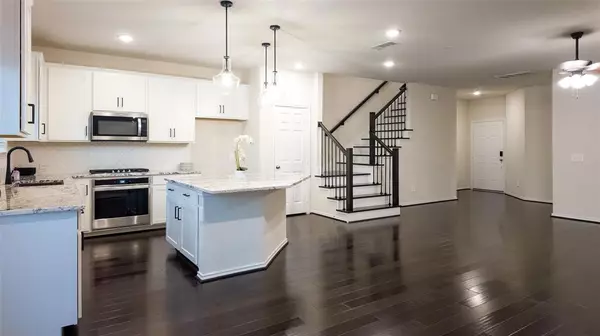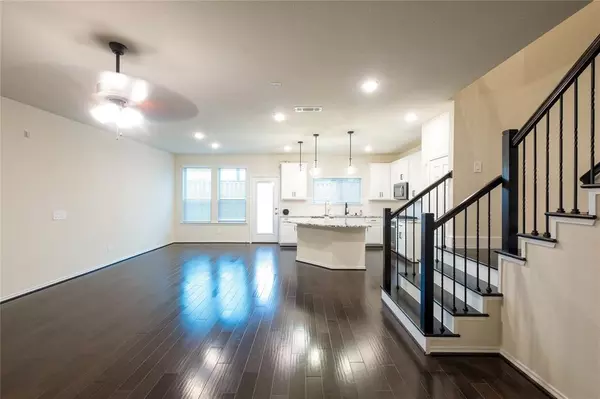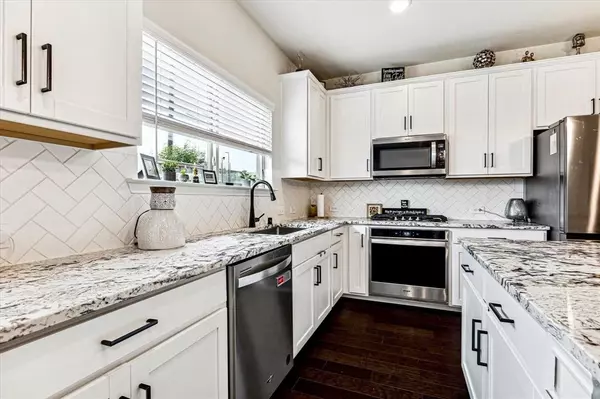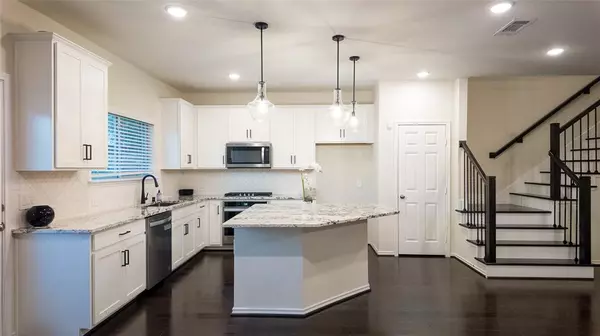3 Beds
2.1 Baths
2,028 SqFt
3 Beds
2.1 Baths
2,028 SqFt
Key Details
Property Type Single Family Home
Listing Status Active
Purchase Type For Sale
Square Footage 2,028 sqft
Price per Sqft $199
Subdivision Avondale/Main Sec 2
MLS Listing ID 96016793
Style Contemporary/Modern
Bedrooms 3
Full Baths 2
Half Baths 1
HOA Fees $2,400/ann
HOA Y/N 1
Year Built 2022
Lot Size 2,063 Sqft
Acres 0.0474
Property Description
The 3-bedroom, 2.5-bath 2,028 SF home boasts an open floor plan designed for modern living. The spacious bedrooms offer room to relax, and the primary suite features a spa-like bathroom with a double rain head shower and bench. The layout flows effortlessly, providing the perfect balance of style and functionality. The back yard is large enough for creativity or a grill and chairs to sit in.
Whether you're indulging in Houston's vibrant dining and entertainment scene, working nearby or enjoying quiet evenings in your securely gated community, Marston Vineyard delivers urban living at its finest.
Location
State TX
County Harris
Area Medical Center Area
Rooms
Bedroom Description All Bedrooms Up
Other Rooms Family Room, Living Area - 1st Floor, Utility Room in House
Master Bathroom Half Bath, Primary Bath: Double Sinks, Primary Bath: Separate Shower, Vanity Area
Interior
Interior Features Crown Molding
Heating Central Gas
Cooling Central Electric
Exterior
Parking Features Attached Garage
Garage Spaces 2.0
Roof Type Composition
Street Surface Concrete,Curbs,Gutters
Private Pool No
Building
Lot Description Subdivision Lot
Dwelling Type Free Standing
Faces East
Story 2
Foundation Slab
Lot Size Range 0 Up To 1/4 Acre
Sewer Public Sewer
Water Public Water
Structure Type Cement Board,Vinyl
New Construction No
Schools
Elementary Schools Shearn Elementary School
Middle Schools Pershing Middle School
High Schools Madison High School (Houston)
School District 27 - Houston
Others
HOA Fee Include Grounds,Limited Access Gates,Other,Recreational Facilities
Senior Community No
Restrictions Deed Restrictions
Tax ID 141-482-002-0049
Energy Description Attic Vents,Digital Program Thermostat,High-Efficiency HVAC,HVAC>13 SEER,Insulated/Low-E windows,Insulation - Batt,Insulation - Blown Fiberglass
Tax Rate 2.01
Disclosures Other Disclosures
Special Listing Condition Other Disclosures

GET MORE INFORMATION
Agent | License ID: 0636269

