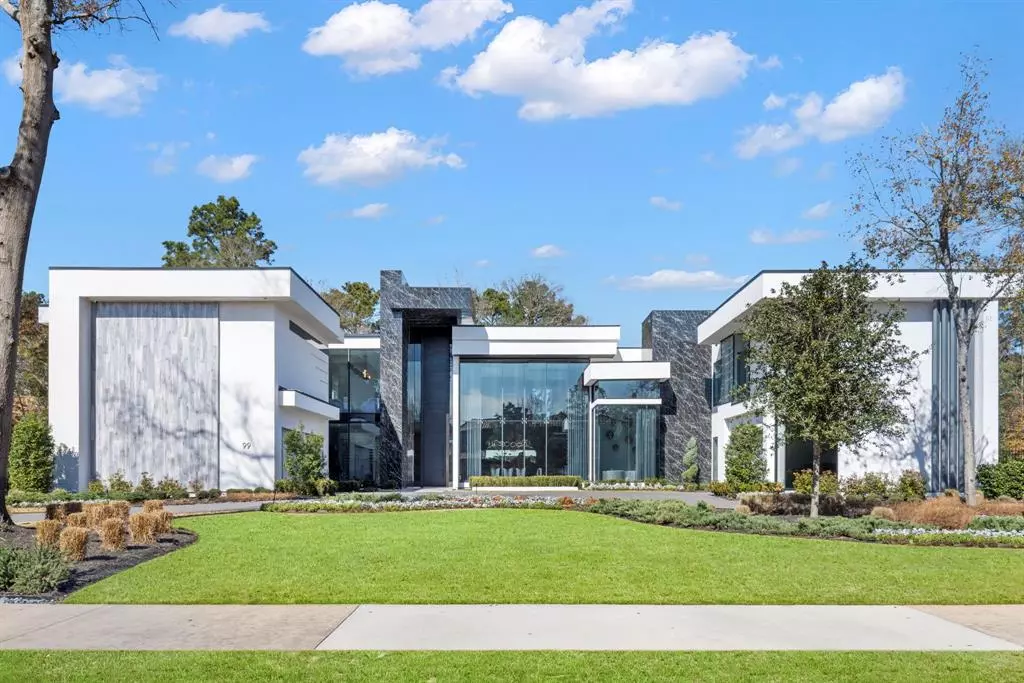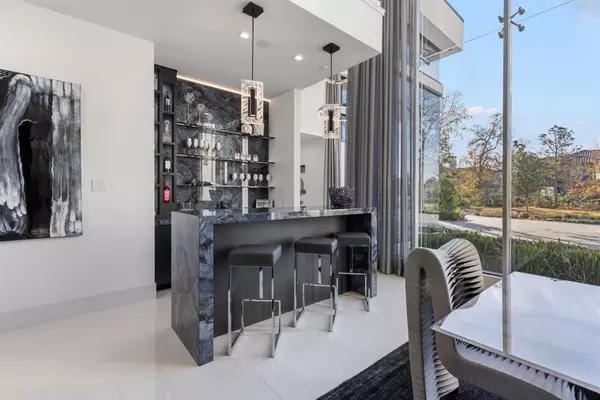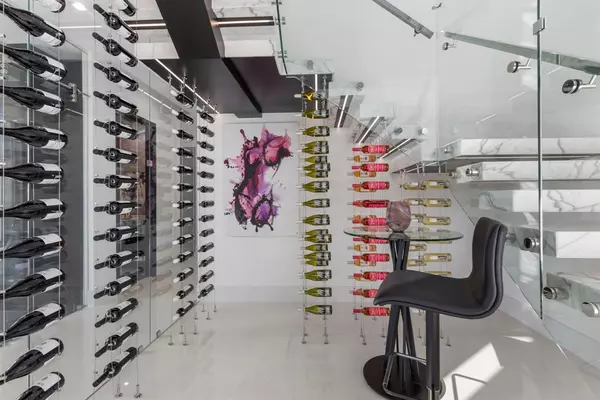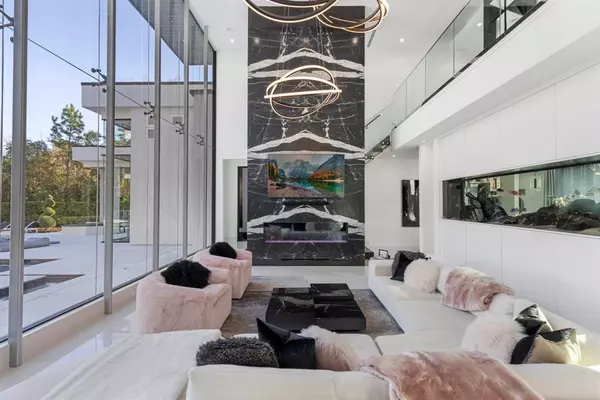6 Beds
5.3 Baths
9,700 SqFt
6 Beds
5.3 Baths
9,700 SqFt
Key Details
Property Type Single Family Home
Listing Status Active
Purchase Type For Sale
Square Footage 9,700 sqft
Price per Sqft $664
Subdivision The Woodlands Carlton Woods Creekside 03
MLS Listing ID 54371714
Style Contemporary/Modern
Bedrooms 6
Full Baths 5
Half Baths 3
HOA Fees $4,750/ann
HOA Y/N 1
Year Built 2023
Annual Tax Amount $71,213
Tax Year 2024
Lot Size 0.884 Acres
Acres 0.8484
Property Description
Location
State TX
County Harris
Community The Woodlands
Area The Woodlands
Rooms
Bedroom Description 2 Bedrooms Down,En-Suite Bath,Walk-In Closet
Other Rooms 1 Living Area, Breakfast Room, Butlers Pantry, Entry, Family Room, Formal Dining, Formal Living, Gameroom Up, Guest Suite, Guest Suite w/Kitchen, Home Office/Study, Living Area - 1st Floor, Living Area - 2nd Floor, Media, Utility Room in House, Wine Room
Master Bathroom Bidet
Den/Bedroom Plus 6
Kitchen Butler Pantry, Instant Hot Water, Kitchen open to Family Room, Pantry, Pot Filler, Pots/Pans Drawers, Second Sink, Soft Closing Cabinets, Soft Closing Drawers, Under Cabinet Lighting, Walk-in Pantry
Interior
Interior Features 2 Staircases, Alarm System - Owned, Balcony, Dry Bar, Elevator, Fire/Smoke Alarm, Formal Entry/Foyer, High Ceiling, Prewired for Alarm System, Refrigerator Included, Spa/Hot Tub, Steel Beams, Washer Included, Wet Bar, Window Coverings, Wine/Beverage Fridge, Wired for Sound
Heating Central Electric, Central Gas
Cooling Central Electric, Central Gas
Flooring Marble Floors, Wood
Fireplaces Number 4
Fireplaces Type Electric Fireplace, Gas Connections
Exterior
Exterior Feature Back Yard, Back Yard Fenced, Balcony, Exterior Gas Connection, Fully Fenced, Mosquito Control System, Outdoor Fireplace, Outdoor Kitchen, Private Driveway, Spa/Hot Tub, Sprinkler System
Parking Features Attached Garage
Garage Spaces 4.0
Garage Description Circle Driveway, EV Charging Station
Pool Above Ground, Gunite, Pool With Hot Tub Attached
Waterfront Description Pond
Roof Type Other
Street Surface Concrete,Curbs
Accessibility Manned Gate
Private Pool Yes
Building
Lot Description In Golf Course Community, On Golf Course, Water View
Dwelling Type Free Standing
Faces West
Story 2
Foundation Slab
Lot Size Range 1/2 Up to 1 Acre
Builder Name Walker Family Homes
Water Water District
Structure Type Stucco
New Construction No
Schools
Elementary Schools Timber Creek Elementary School (Tomball)
Middle Schools Creekside Park Junior High School
High Schools Tomball High School
School District 53 - Tomball
Others
Senior Community No
Restrictions Build Line Restricted,Deed Restrictions
Tax ID 125-512-001-0010
Energy Description Ceiling Fans,Digital Program Thermostat,Energy Star Appliances,Energy Star/CFL/LED Lights,Energy Star/Reflective Roof,High-Efficiency HVAC,HVAC>15 SEER,Insulated Doors,Insulated/Low-E windows,Insulation - Spray-Foam,Tankless/On-Demand H2O Heater
Acceptable Financing Cash Sale, Conventional, FHA, VA
Tax Rate 2.4289
Disclosures Sellers Disclosure
Green/Energy Cert Energy Star Qualified Home
Listing Terms Cash Sale, Conventional, FHA, VA
Financing Cash Sale,Conventional,FHA,VA
Special Listing Condition Sellers Disclosure
Virtual Tour https://youtu.be/TB0yk74eGMA

GET MORE INFORMATION
Agent | License ID: 0636269






