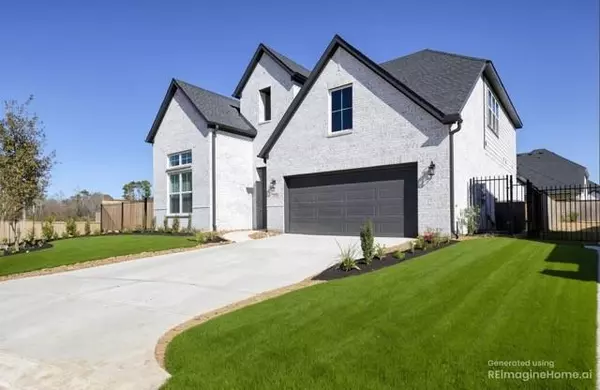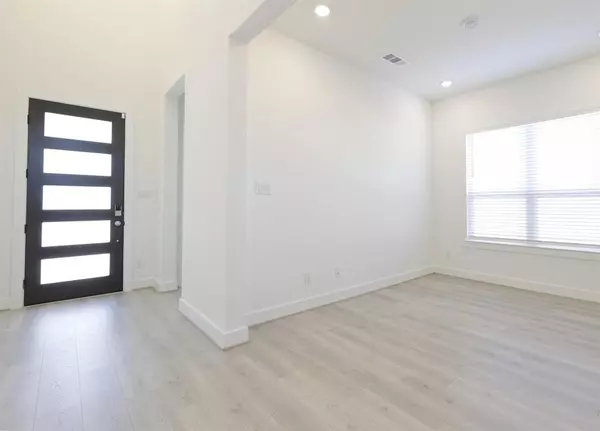4 Beds
2.1 Baths
0.25 Acres Lot
4 Beds
2.1 Baths
0.25 Acres Lot
Key Details
Property Type Single Family Home
Sub Type Single Family Detached
Listing Status Active
Purchase Type For Rent
Subdivision Enclave/The Woodlands
MLS Listing ID 96905337
Style Traditional
Bedrooms 4
Full Baths 2
Half Baths 1
Rental Info Long Term,One Year
Year Built 2024
Available Date 2025-02-06
Lot Size 0.254 Acres
Acres 0.1793
Property Sub-Type Single Family Detached
Property Description
Location
State TX
County Harris
Area The Woodlands
Rooms
Bedroom Description 1 Bedroom Down - Not Primary BR,2 Bedrooms Down,En-Suite Bath,Primary Bed - 1st Floor,Sitting Area,Walk-In Closet
Other Rooms 1 Living Area, Butlers Pantry, Den, Entry, Family Room, Formal Living, Gameroom Up, Garage Apartment, Home Office/Study, Living Area - 1st Floor, Media, Utility Room in House
Master Bathroom Half Bath, Hollywood Bath, Primary Bath: Double Sinks, Primary Bath: Jetted Tub, Secondary Bath(s): Tub/Shower Combo, Vanity Area
Den/Bedroom Plus 4
Kitchen Butler Pantry, Instant Hot Water, Kitchen open to Family Room, Pantry, Pots/Pans Drawers, Second Sink, Soft Closing Cabinets, Soft Closing Drawers, Walk-in Pantry
Interior
Interior Features Alarm System - Owned, Dryer Included, Fire/Smoke Alarm, Formal Entry/Foyer, Fully Sprinklered, High Ceiling, Interior Storage Closet, Refrigerator Included, Washer Included, Window Coverings
Heating Central Electric
Cooling Central Electric
Flooring Carpet, Concrete, Laminate, Stone, Tile
Fireplaces Number 1
Fireplaces Type Electric Fireplace
Appliance Dryer Included, Refrigerator, Washer Included
Exterior
Exterior Feature Back Yard, Back Yard Fenced, Exterior Gas Connection, Fenced, Guest Room Available
Parking Features Attached Garage
Garage Spaces 2.0
Garage Description Auto Garage Door Opener
Utilities Available Yard Maintenance
Street Surface Concrete,Gutters,Pavers
Private Pool No
Building
Lot Description Cul-De-Sac
Faces South
Sewer Public Sewer
Water Water District
New Construction Yes
Schools
Elementary Schools Timber Creek Elementary School (Tomball)
Middle Schools Creekside Park Junior High School
High Schools Tomball High School
School District 53 - Tomball
Others
Pets Allowed Case By Case Basis
Senior Community No
Restrictions Deed Restrictions
Tax ID 146-498-001-0020
Energy Description Ceiling Fans,Digital Program Thermostat,Insulation - Other
Disclosures No Disclosures
Special Listing Condition No Disclosures
Pets Allowed Case By Case Basis

GET MORE INFORMATION
Agent | License ID: 0636269






