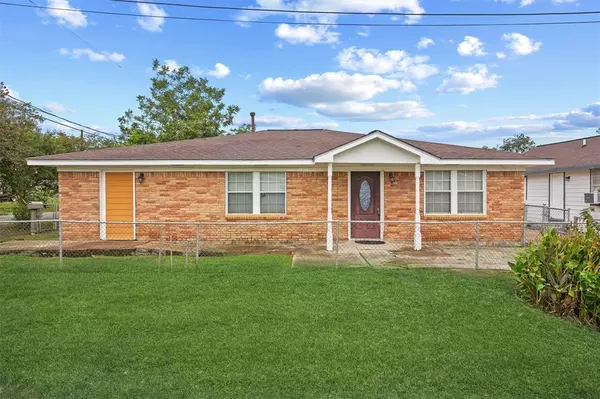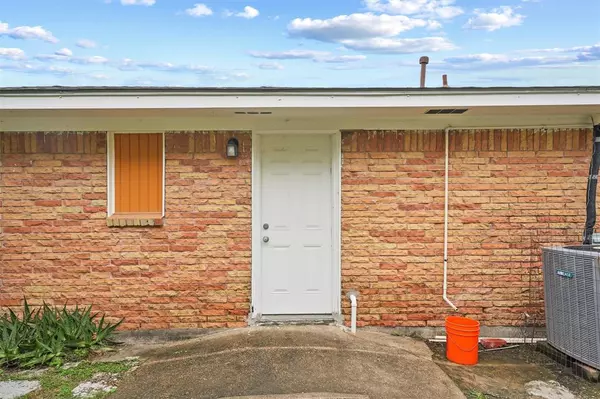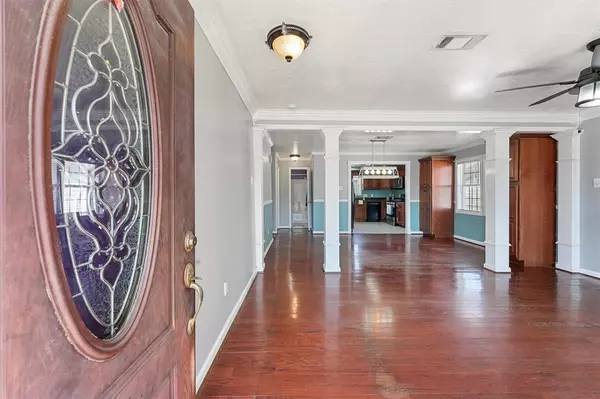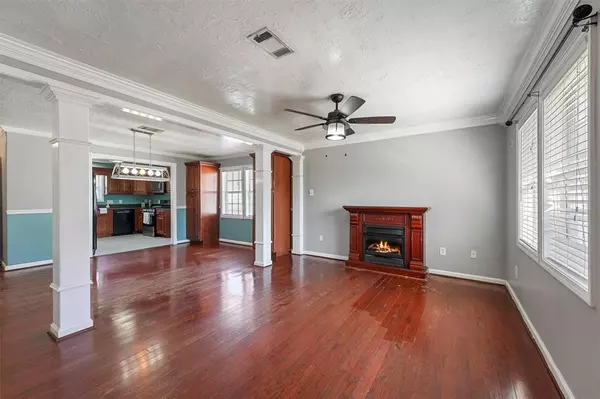4 Beds
2 Baths
1,620 SqFt
4 Beds
2 Baths
1,620 SqFt
Key Details
Property Type Single Family Home
Listing Status Active
Purchase Type For Sale
Square Footage 1,620 sqft
Price per Sqft $194
Subdivision Augusta
MLS Listing ID 3079476
Style Traditional
Bedrooms 4
Full Baths 2
Year Built 1965
Annual Tax Amount $2,905
Tax Year 2024
Lot Size 7,085 Sqft
Acres 0.1584
Property Description
Location
State TX
County Harris
Area Northside
Rooms
Bedroom Description All Bedrooms Down,Walk-In Closet
Other Rooms Breakfast Room, Family Room, Utility Room in House
Master Bathroom Primary Bath: Tub/Shower Combo, Secondary Bath(s): Tub/Shower Combo
Kitchen Kitchen open to Family Room
Interior
Interior Features Refrigerator Included, Washer Included
Heating Central Gas
Cooling Central Electric
Flooring Carpet, Tile, Wood
Fireplaces Number 1
Fireplaces Type Wood Burning Fireplace
Exterior
Exterior Feature Detached Gar Apt /Quarters, Private Driveway
Parking Features Detached Garage
Carport Spaces 3
Garage Description Additional Parking, Auto Driveway Gate
Roof Type Composition
Private Pool No
Building
Lot Description Cleared, Corner
Dwelling Type Free Standing,Manufactured
Story 1
Foundation Slab
Lot Size Range 1/4 Up to 1/2 Acre
Sewer Public Sewer
Water Public Water
Structure Type Brick
New Construction No
Schools
Elementary Schools Isaacs Elementary School
Middle Schools Fleming Middle School
High Schools Wheatley High School
School District 27 - Houston
Others
Senior Community No
Restrictions No Restrictions
Tax ID 004-031-000-0006
Energy Description Ceiling Fans,Digital Program Thermostat
Acceptable Financing Cash Sale, Conventional, FHA, Investor, Seller May Contribute to Buyer's Closing Costs
Tax Rate 2.0148
Disclosures Sellers Disclosure
Listing Terms Cash Sale, Conventional, FHA, Investor, Seller May Contribute to Buyer's Closing Costs
Financing Cash Sale,Conventional,FHA,Investor,Seller May Contribute to Buyer's Closing Costs
Special Listing Condition Sellers Disclosure

GET MORE INFORMATION
Agent | License ID: 0636269






