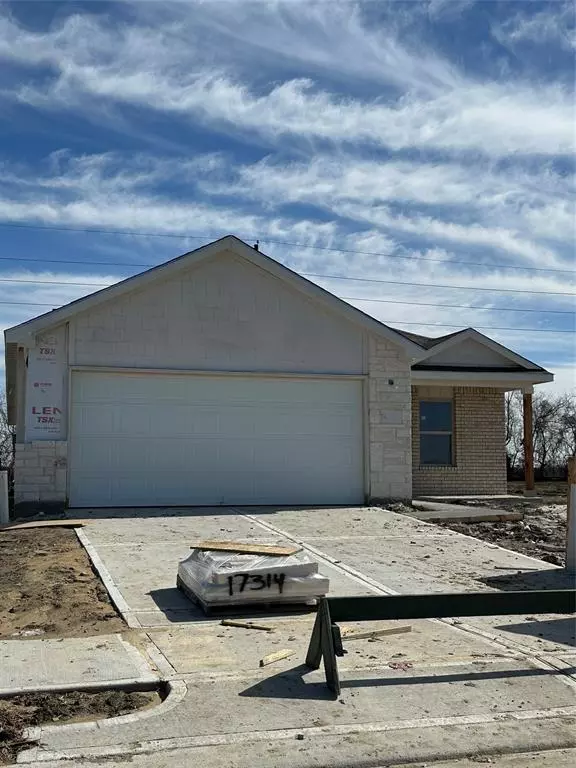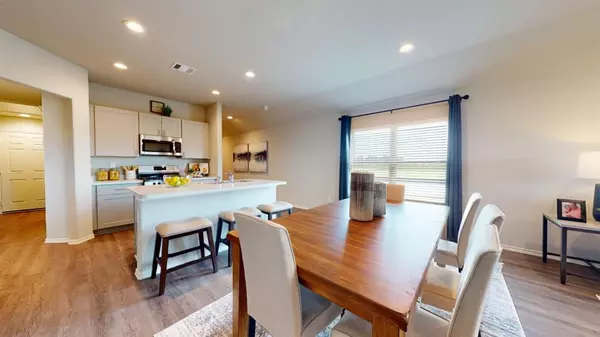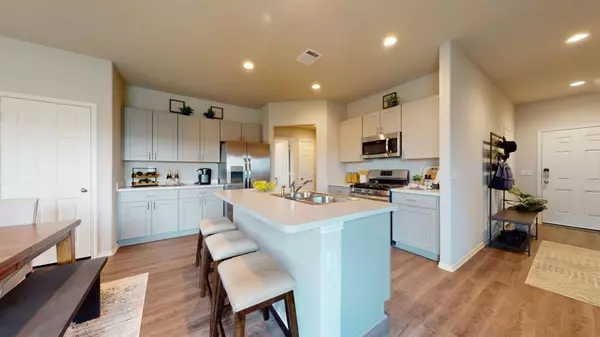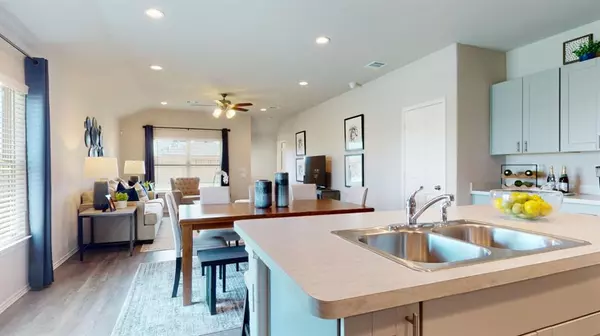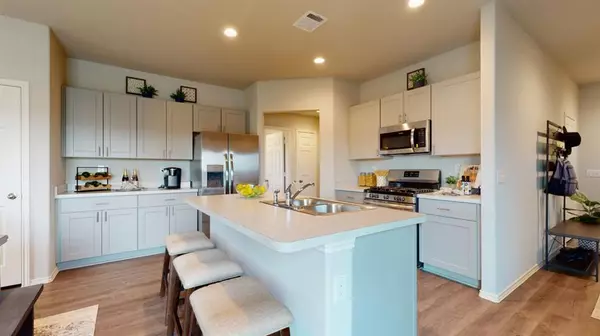3 Beds
2 Baths
1,404 SqFt
3 Beds
2 Baths
1,404 SqFt
Key Details
Property Type Single Family Home
Listing Status Active
Purchase Type For Sale
Square Footage 1,404 sqft
Price per Sqft $164
Subdivision Crosby Farms
MLS Listing ID 38677980
Style Traditional
Bedrooms 3
Full Baths 2
HOA Fees $660/ann
HOA Y/N 1
Year Built 2025
Lot Size 4,950 Sqft
Property Description
Step inside to soaring 9'ceilings and a thoughtfully designed open-concept layout. The gourmet kitchen is a chefs dream, featuring granite countertops, luxury 42”cabinets with hardware, a spacious island, and stainless steel appliances, including a gas range, microwave vented outside, and dishwasher.
The primary suite offers a spa-like retreat with a large tiled shower and modern finishes. Throughout the home, you'll find durable LVP flooring for style and easy maintenance, with plush carpeting in the bedrooms for added comfort.
This home is pre-wired for ceiling fans in the family room and all bedrooms, ensuring year-round comfort. Plus, TechShield radiant barrier roofing boosts energy efficiency!
Location
State TX
County Harris
Area Crosby Area
Rooms
Other Rooms Family Room, Utility Room in House
Master Bathroom Primary Bath: Double Sinks, Primary Bath: Separate Shower
Kitchen Breakfast Bar, Island w/o Cooktop, Kitchen open to Family Room
Interior
Heating Central Gas
Cooling Central Electric
Flooring Carpet, Vinyl Plank
Exterior
Exterior Feature Back Yard, Back Yard Fenced, Covered Patio/Deck
Parking Features Attached Garage
Garage Spaces 2.0
Roof Type Composition
Street Surface Concrete,Curbs
Private Pool No
Building
Lot Description Subdivision Lot
Dwelling Type Free Standing
Story 1
Foundation Slab
Lot Size Range 0 Up To 1/4 Acre
Builder Name Rausch Coleman Homes
Water Water District
Structure Type Brick
New Construction Yes
Schools
Elementary Schools Drew Elementary School
Middle Schools Crosby Middle School (Crosby)
High Schools Crosby High School
School District 12 - Crosby
Others
Senior Community No
Restrictions Deed Restrictions
Tax ID NA
Energy Description Ceiling Fans,Digital Program Thermostat
Acceptable Financing Cash Sale, Conventional, FHA, VA
Tax Rate 3.3
Disclosures No Disclosures
Listing Terms Cash Sale, Conventional, FHA, VA
Financing Cash Sale,Conventional,FHA,VA
Special Listing Condition No Disclosures

GET MORE INFORMATION
Agent | License ID: 0636269

