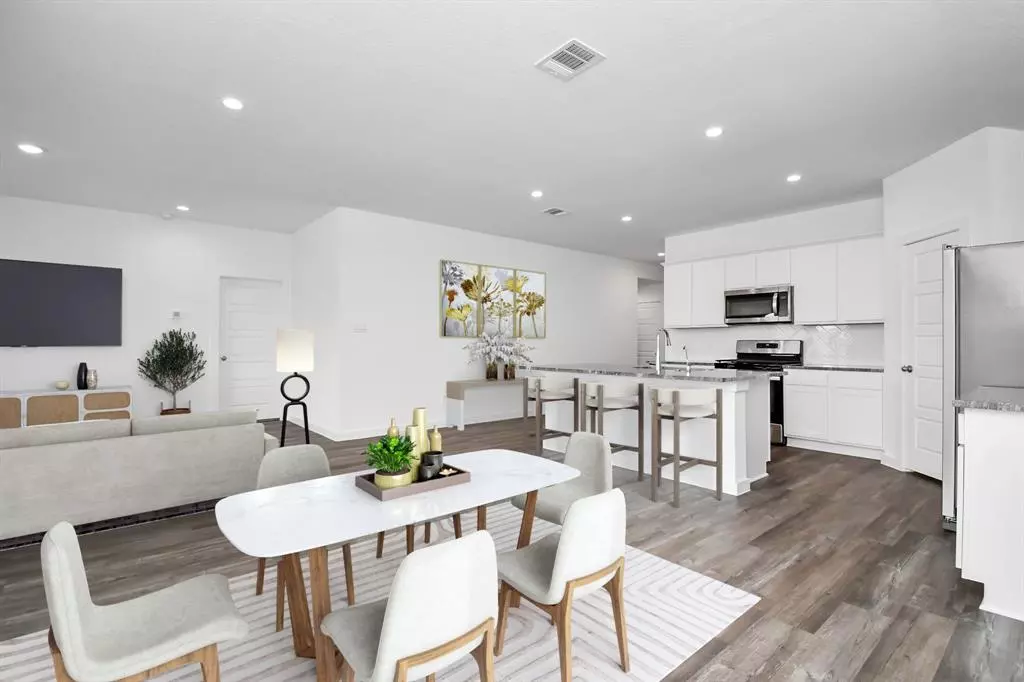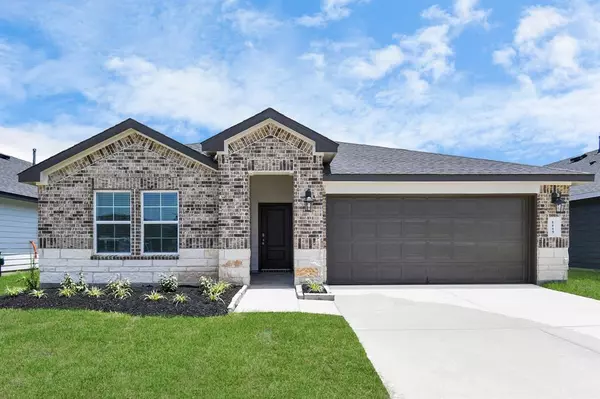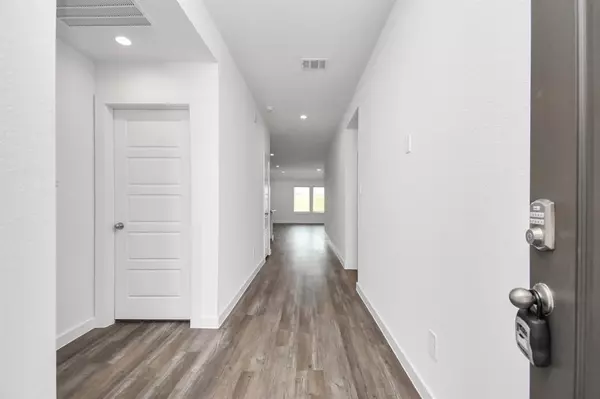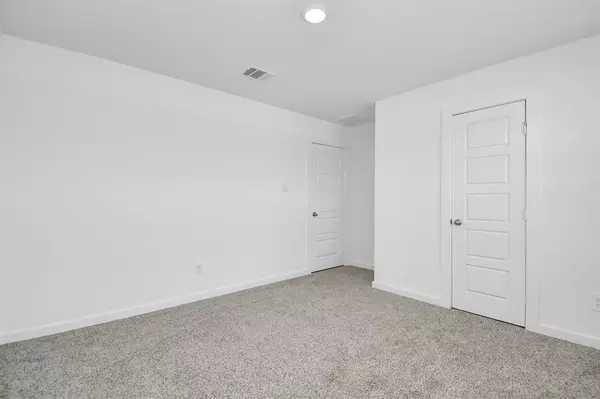4 Beds
2 Baths
1,796 SqFt
4 Beds
2 Baths
1,796 SqFt
Key Details
Property Type Single Family Home
Sub Type Single Family Detached
Listing Status Active
Purchase Type For Rent
Square Footage 1,796 sqft
Subdivision Caldwell Ranch
MLS Listing ID 28368078
Style Contemporary/Modern
Bedrooms 4
Full Baths 2
Rental Info Long Term,One Year
Year Built 2024
Available Date 2024-06-24
Property Description
Location
State TX
County Brazoria
Area Sienna Area
Rooms
Bedroom Description All Bedrooms Down,Walk-In Closet
Other Rooms Formal Living, Kitchen/Dining Combo, Living Area - 1st Floor, Living/Dining Combo, Utility Room in House
Master Bathroom Primary Bath: Double Sinks, Primary Bath: Shower Only, Secondary Bath(s): Tub/Shower Combo
Kitchen Island w/o Cooktop, Kitchen open to Family Room, Pantry, Pots/Pans Drawers
Interior
Interior Features Dryer Included, Fire/Smoke Alarm, Fully Sprinklered, Prewired for Alarm System, Refrigerator Included, Washer Included
Heating Central Gas
Cooling Central Electric
Flooring Carpet, Vinyl, Vinyl Plank
Appliance Dryer Included, Full Size, Gas Dryer Connections, Refrigerator, Washer Included
Exterior
Exterior Feature Back Yard, Back Yard Fenced, Sprinkler System
Parking Features Attached Garage
Garage Spaces 2.0
Private Pool No
Building
Lot Description Subdivision Lot
Story 1
Sewer Public Sewer
Water Public Water
New Construction Yes
Schools
Elementary Schools Heritage Rose Elementary School
Middle Schools Thornton Middle School (Fort Bend)
High Schools Almeta Crawford High School
School District 19 - Fort Bend
Others
Pets Allowed Yes Allowed
Senior Community No
Restrictions Deed Restrictions
Tax ID NA
Energy Description High-Efficiency HVAC
Disclosures No Disclosures
Special Listing Condition No Disclosures
Pets Allowed Yes Allowed

GET MORE INFORMATION
Agent | License ID: 0636269






