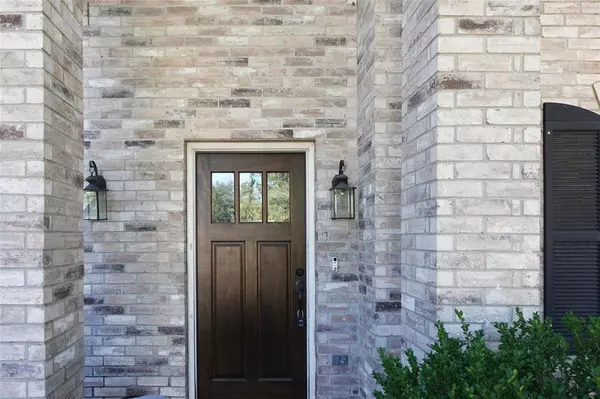4 Beds
2.1 Baths
2,567 SqFt
4 Beds
2.1 Baths
2,567 SqFt
Key Details
Property Type Single Family Home
Listing Status Active
Purchase Type For Sale
Square Footage 2,567 sqft
Price per Sqft $131
Subdivision Hunters Chase Sec 01
MLS Listing ID 90849147
Style Traditional
Bedrooms 4
Full Baths 2
Half Baths 1
HOA Fees $300/ann
HOA Y/N 1
Year Built 2002
Annual Tax Amount $6,196
Tax Year 2023
Lot Size 5,489 Sqft
Acres 0.13
Property Description
Conveniently located in a desirable neighborhood close to I-10, enjoy easy access to dining, shopping, and entertainment at Baytown's nearby shopping centers.
Remodeled this year, this home boasts updates throughout the entire home, including spacious and fully renovated bathrooms and kitchens, hardwood floors, and brand new plush carpet in 3 bedrooms. The modern kitchen boasts stainless steel appliances, luxury quartz countertops, and a large island. Windows fill the large home with natural light, while the fenced and shaded backyard offers a patio perfect for outdoor activities.
Buyer to verify all information.
Location
State TX
County Chambers
Area Baytown/Chambers County
Interior
Heating Central Gas
Cooling Central Electric
Exterior
Parking Features Attached Garage
Garage Spaces 2.0
Roof Type Composition
Private Pool No
Building
Lot Description Subdivision Lot
Dwelling Type Free Standing
Story 2
Foundation Slab
Lot Size Range 0 Up To 1/4 Acre
Water Water District
Structure Type Brick,Cement Board
New Construction No
Schools
Elementary Schools Clark Elementary School (Goose Creek)
Middle Schools Gentry Junior High School
High Schools Sterling High School (Goose Creek)
School District 23 - Goose Creek Consolidated
Others
Senior Community No
Restrictions No Restrictions
Tax ID 38187
Acceptable Financing Affordable Housing Program (subject to conditions), Assumable 1st Lien, Cash Sale, Conventional, FHA, Investor, VA
Tax Rate 2.3211
Disclosures No Disclosures
Listing Terms Affordable Housing Program (subject to conditions), Assumable 1st Lien, Cash Sale, Conventional, FHA, Investor, VA
Financing Affordable Housing Program (subject to conditions),Assumable 1st Lien,Cash Sale,Conventional,FHA,Investor,VA
Special Listing Condition No Disclosures

GET MORE INFORMATION
Agent | License ID: 0636269






