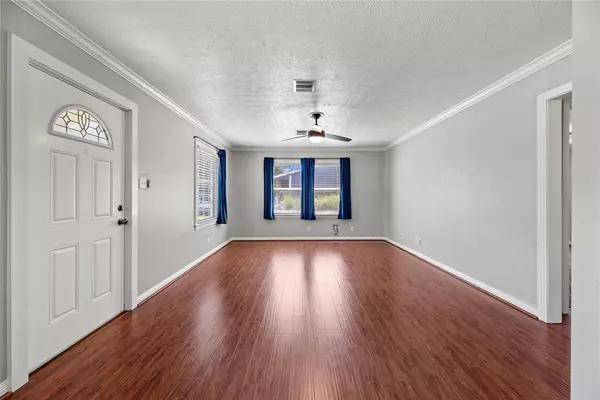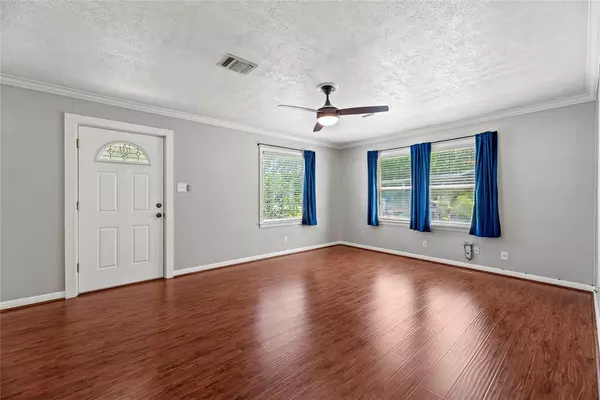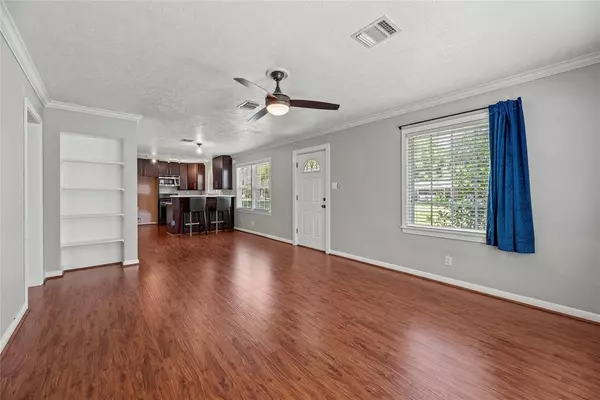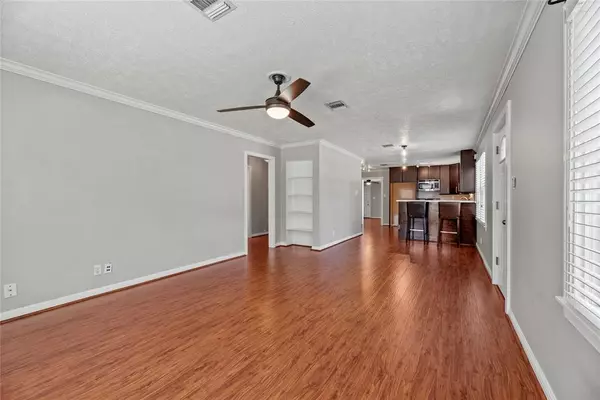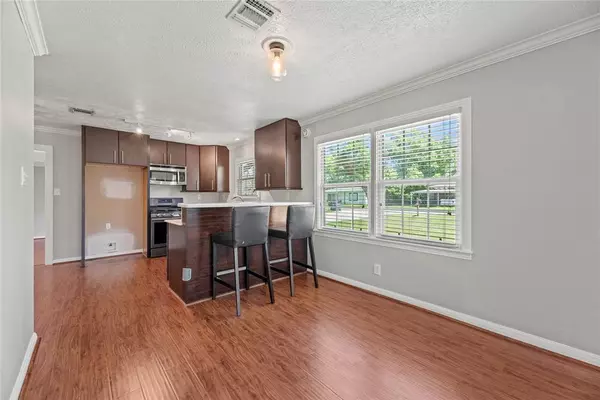
2 Beds
2 Baths
1,558 SqFt
2 Beds
2 Baths
1,558 SqFt
Key Details
Property Type Single Family Home
Listing Status Option Pending
Purchase Type For Sale
Square Footage 1,558 sqft
Price per Sqft $144
Subdivision Sycamore 1
MLS Listing ID 38214242
Style Ranch
Bedrooms 2
Full Baths 2
Year Built 1970
Annual Tax Amount $2,882
Tax Year 2023
Lot Size 10,554 Sqft
Acres 0.2423
Property Description
Location
State TX
County Galveston
Area Hitchcock
Rooms
Bedroom Description 2 Primary Bedrooms
Other Rooms Family Room, Living/Dining Combo, Media, Utility Room in Garage
Master Bathroom Primary Bath: Tub/Shower Combo, Secondary Bath(s): Shower Only
Kitchen Breakfast Bar, Pantry, Soft Closing Cabinets, Soft Closing Drawers, Under Cabinet Lighting
Interior
Interior Features Crown Molding, Fire/Smoke Alarm
Heating Central Gas
Cooling Central Electric
Flooring Laminate
Fireplaces Number 1
Fireplaces Type Gas Connections
Exterior
Exterior Feature Back Yard, Back Yard Fenced, Porch, Side Yard
Parking Features Attached Garage
Garage Spaces 2.0
Roof Type Composition
Private Pool No
Building
Lot Description Subdivision Lot
Dwelling Type Free Standing
Faces North,Northeast
Story 1
Foundation Slab
Lot Size Range 0 Up To 1/4 Acre
Sewer Public Sewer
Water Public Water
Structure Type Vinyl
New Construction No
Schools
Elementary Schools Hitchcock Primary/Stewart Elementary School
Middle Schools Crosby Middle School (Hitchcock)
High Schools Hitchcock High School
School District 26 - Hitchcock
Others
Senior Community No
Restrictions No Restrictions
Tax ID 6917-0000-0017-000
Energy Description Attic Fan,Attic Vents,Ceiling Fans,Digital Program Thermostat,Energy Star Appliances,High-Efficiency HVAC,Insulated Doors,Insulation - Blown Fiberglass,Radiant Attic Barrier
Acceptable Financing Cash Sale, Conventional, FHA, VA
Tax Rate 2.1746
Disclosures Sellers Disclosure
Listing Terms Cash Sale, Conventional, FHA, VA
Financing Cash Sale,Conventional,FHA,VA
Special Listing Condition Sellers Disclosure

GET MORE INFORMATION

Agent | License ID: 0636269


