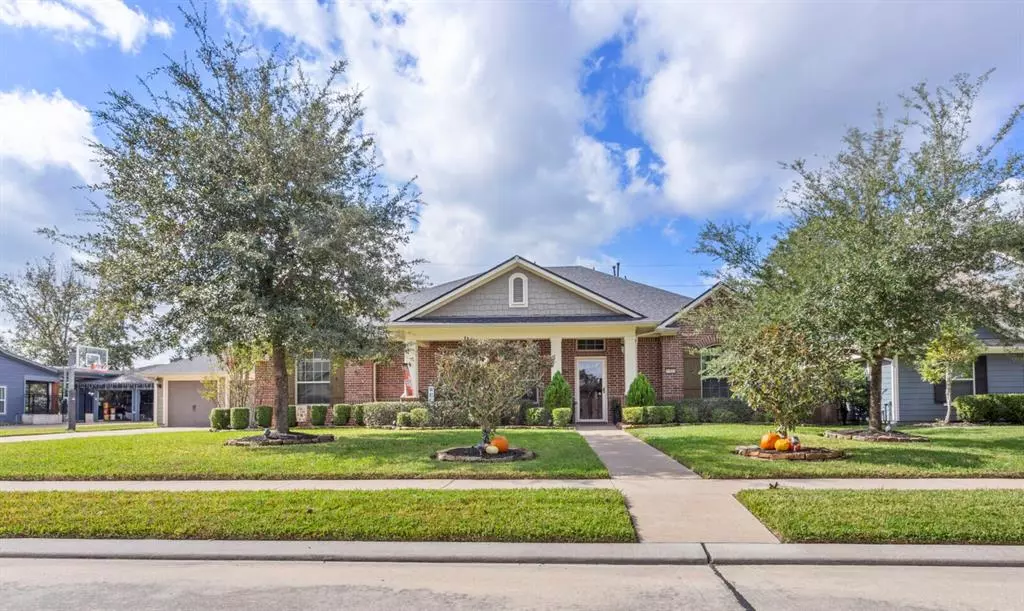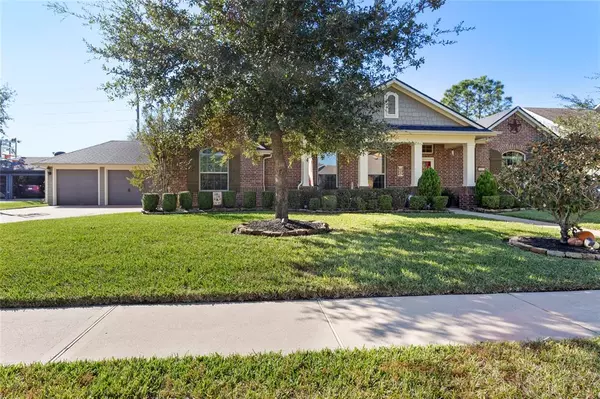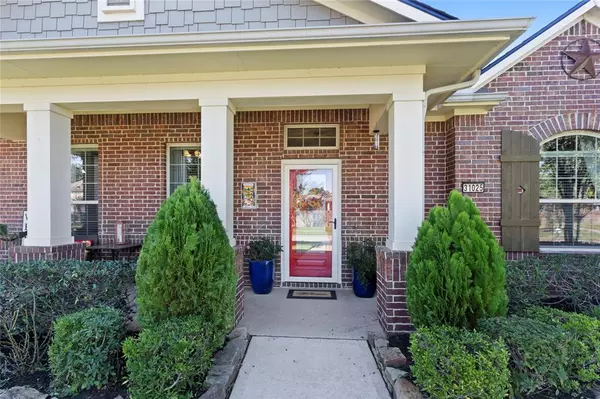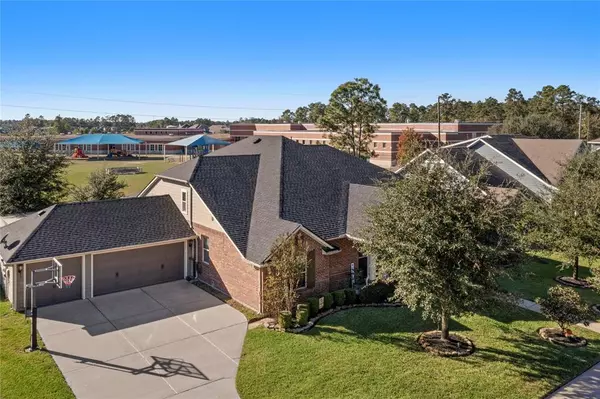
4 Beds
2.2 Baths
3,244 SqFt
4 Beds
2.2 Baths
3,244 SqFt
OPEN HOUSE
Sun Dec 15, 1:00pm - 4:00pm
Key Details
Property Type Single Family Home
Listing Status Active
Purchase Type For Sale
Square Footage 3,244 sqft
Price per Sqft $215
Subdivision Falls At Imperial Oaks
MLS Listing ID 76763526
Style Ranch
Bedrooms 4
Full Baths 2
Half Baths 2
HOA Y/N 1
Year Built 2012
Annual Tax Amount $10,472
Tax Year 2024
Lot Size 0.262 Acres
Property Description
About 4,000 SQ w/3,244 living + 711 screened patio with fireplace, built-in BBQ, beer taps, granite top, large areas for entertaining, dining and relaxing. BRAND NEW roof, EXTRA WIDE lot gives it an estate like look and a backyard big enough for a pool, spa, gazebo, etc.
Upgraded baseboards, crown molding, custom built-ins in office, living area, breakfast nook, custom drapes throughout, engineered wood flooring, new tile and another fireplace in living room. Ceiling fans everywhere! Garage has been newly painted and storage cabinets stay.
Open concept kitchen with large granite counter space for parties, with ample seating. Formal dining and breakfast nook, office with dual French glass doors, HUGE game room, and newer wood fencing all around with no back neighbors.
Location
State TX
County Montgomery
Community The Falls At Imperial Oaks
Area Spring Northeast
Rooms
Bedroom Description All Bedrooms Down,Sitting Area,Split Plan,Walk-In Closet
Other Rooms 1 Living Area, Breakfast Room, Den, Entry, Family Room, Formal Dining, Formal Living, Gameroom Up, Home Office/Study
Master Bathroom Half Bath, Primary Bath: Double Sinks, Primary Bath: Separate Shower, Secondary Bath(s): Tub/Shower Combo
Kitchen Kitchen open to Family Room, Under Cabinet Lighting, Walk-in Pantry
Interior
Interior Features Crown Molding, Dryer Included, Fire/Smoke Alarm, Formal Entry/Foyer, High Ceiling, Prewired for Alarm System, Refrigerator Included, Split Level, Washer Included, Window Coverings
Heating Central Gas
Cooling Central Electric
Flooring Engineered Wood
Fireplaces Number 1
Fireplaces Type Gaslog Fireplace
Exterior
Exterior Feature Back Yard Fenced, Covered Patio/Deck, Exterior Gas Connection, Fully Fenced, Outdoor Fireplace, Outdoor Kitchen, Patio/Deck, Private Driveway, Satellite Dish, Side Yard, Sprinkler System
Parking Features Attached Garage
Garage Spaces 3.0
Garage Description EV Charging Station
Pool In Ground
Roof Type Composition
Street Surface Asphalt
Accessibility Automatic Gate, Driveway Gate, Intercom
Private Pool No
Building
Lot Description Subdivision Lot
Dwelling Type Free Standing
Faces East
Story 1.5
Foundation Slab
Lot Size Range 1/4 Up to 1/2 Acre
Builder Name David Weekley
Sewer Public Sewer
Water Public Water
Structure Type Brick,Cement Board
New Construction No
Schools
Elementary Schools Birnham Woods Elementary School
Middle Schools York Junior High School
High Schools Grand Oaks High School
School District 11 - Conroe
Others
Senior Community No
Restrictions Deed Restrictions
Tax ID NA
Ownership Full Ownership
Energy Description Ceiling Fans,Energy Star Appliances,Energy Star/CFL/LED Lights,Insulated/Low-E windows,Insulation - Blown Cellulose
Acceptable Financing Cash Sale, Conventional
Tax Rate 2.55
Disclosures Mud, Sellers Disclosure
Listing Terms Cash Sale, Conventional
Financing Cash Sale,Conventional
Special Listing Condition Mud, Sellers Disclosure

GET MORE INFORMATION

Agent | License ID: 0636269






