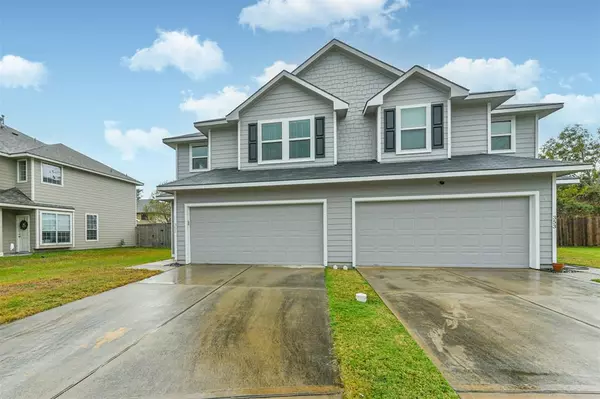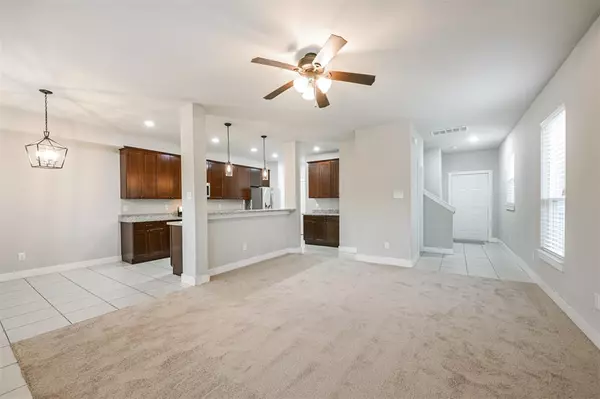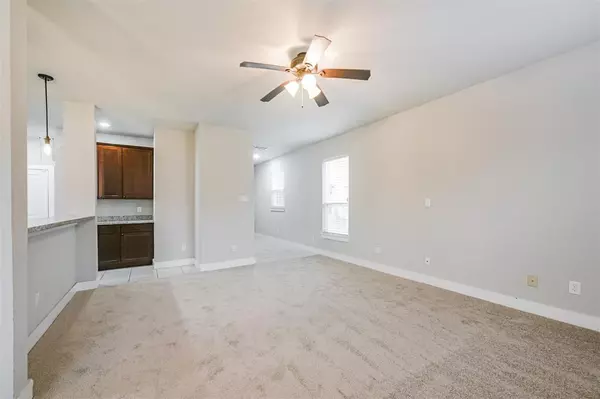
3 Beds
2.1 Baths
1,702 SqFt
3 Beds
2.1 Baths
1,702 SqFt
Key Details
Property Type Townhouse
Sub Type Townhouse
Listing Status Active
Purchase Type For Sale
Square Footage 1,702 sqft
Price per Sqft $149
Subdivision Retreat In Bay Colony 2004
MLS Listing ID 92216617
Style Contemporary/Modern
Bedrooms 3
Full Baths 2
Half Baths 1
HOA Fees $575/ann
Year Built 2018
Annual Tax Amount $5,355
Tax Year 2023
Lot Size 3,720 Sqft
Property Description
Step inside to discover brand-new carpet that adds a fresh, cozy touch throughout the home. The kitchen boasts sleek granite countertops, perfect for preparing meals or hosting gatherings.
Retreat to the primary suite, where luxury awaits with a walk-in shower, garden tub, and ample space to relax and unwind.
Conveniently located with easy access to local amenities, this home is move-in ready and waiting for you. Don't miss out—schedule your showing today!
Location
State TX
County Galveston
Area League City
Rooms
Bedroom Description All Bedrooms Up
Other Rooms 1 Living Area
Interior
Interior Features Alarm System - Leased
Heating Central Gas
Cooling Central Electric
Flooring Carpet, Tile
Appliance Dryer Included, Gas Dryer Connections, Refrigerator, Washer Included
Laundry Utility Rm in House
Exterior
Parking Features Attached Garage
Garage Spaces 2.0
Roof Type Composition
Street Surface Concrete
Private Pool No
Building
Story 2
Unit Location Cul-De-Sac
Entry Level Levels 1 and 2
Foundation Slab
Sewer Public Sewer
Water Public Water, Water District
Structure Type Cement Board
New Construction No
Schools
Elementary Schools Calder Road Elementary School
Middle Schools Lobit Middle School
High Schools Dickinson High School
School District 17 - Dickinson
Others
HOA Fee Include Grounds,Insurance,Recreational Facilities
Senior Community No
Tax ID 6906-0002-0028-000
Ownership Full Ownership
Acceptable Financing Cash Sale, Conventional, FHA, VA
Tax Rate 2.1834
Disclosures Mud, Sellers Disclosure
Listing Terms Cash Sale, Conventional, FHA, VA
Financing Cash Sale,Conventional,FHA,VA
Special Listing Condition Mud, Sellers Disclosure

GET MORE INFORMATION

Agent | License ID: 0636269






