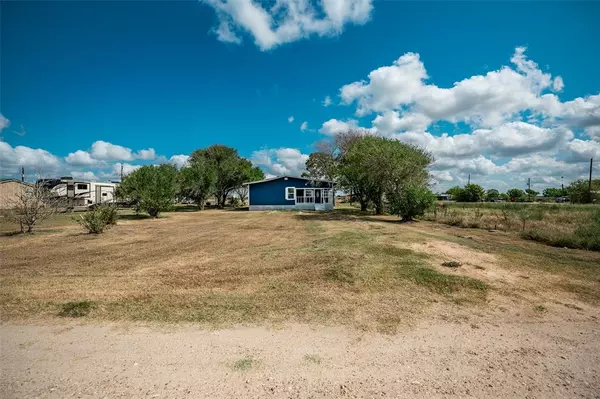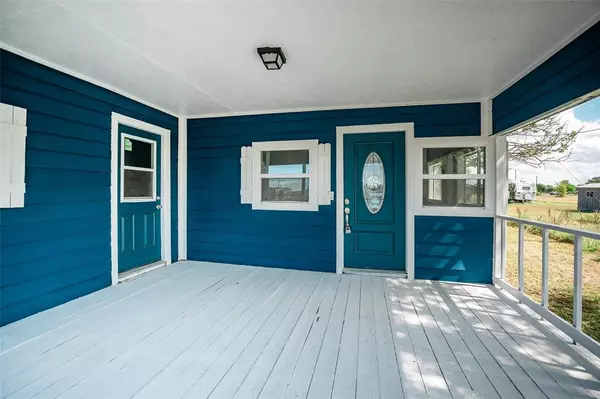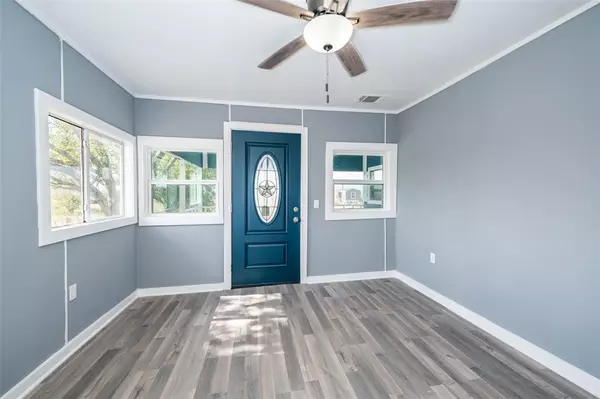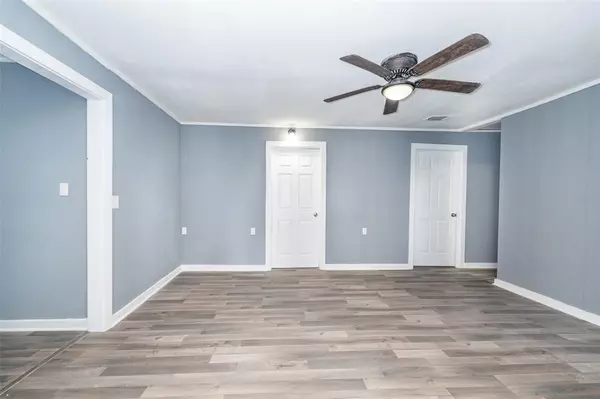
4 Beds
2 Baths
1,840 SqFt
4 Beds
2 Baths
1,840 SqFt
Key Details
Property Type Single Family Home
Listing Status Active
Purchase Type For Sale
Square Footage 1,840 sqft
Price per Sqft $78
Subdivision Boca Chica
MLS Listing ID 26624764
Style Traditional
Bedrooms 4
Full Baths 2
HOA Fees $100/ann
HOA Y/N 1
Year Built 1992
Annual Tax Amount $2,398
Tax Year 2023
Lot Size 0.302 Acres
Property Description
Location
State TX
County Jackson
Rooms
Bedroom Description All Bedrooms Down,Primary Bed - 1st Floor,Split Plan
Other Rooms 1 Living Area, Den, Family Room, Home Office/Study, Kitchen/Dining Combo
Master Bathroom Hollywood Bath, Primary Bath: Double Sinks, Primary Bath: Separate Shower, Primary Bath: Tub/Shower Combo
Den/Bedroom Plus 4
Kitchen Kitchen open to Family Room
Interior
Interior Features Fire/Smoke Alarm
Heating Central Electric, Central Gas
Cooling Central Electric, Central Gas
Flooring Laminate
Exterior
Exterior Feature Back Green Space, Covered Patio/Deck, Patio/Deck, Porch
Waterfront Description Bay View
Roof Type Composition
Street Surface Concrete,Gravel
Private Pool No
Building
Lot Description Cleared, Cul-De-Sac, Water View
Dwelling Type Free Standing
Story 1
Foundation Pier & Beam
Lot Size Range 1/4 Up to 1/2 Acre
Sewer Septic Tank
Water Public Water, Water District
Structure Type Cement Board
New Construction No
Schools
Elementary Schools Central Elementary School (Palacios)
Middle Schools East Side Intermediate
High Schools Palacios Junior Senior High School
School District 156 - Palacios
Others
HOA Fee Include Clubhouse,Grounds,Recreational Facilities
Senior Community No
Restrictions Deed Restrictions
Tax ID R11941
Energy Description Attic Vents,Ceiling Fans,Digital Program Thermostat
Acceptable Financing Cash Sale, Conventional, Investor, Texas Veterans Land Board, USDA Loan, VA
Tax Rate 1.6648
Disclosures Sellers Disclosure
Green/Energy Cert Energy Star Qualified Home
Listing Terms Cash Sale, Conventional, Investor, Texas Veterans Land Board, USDA Loan, VA
Financing Cash Sale,Conventional,Investor,Texas Veterans Land Board,USDA Loan,VA
Special Listing Condition Sellers Disclosure

GET MORE INFORMATION

Agent | License ID: 0636269






